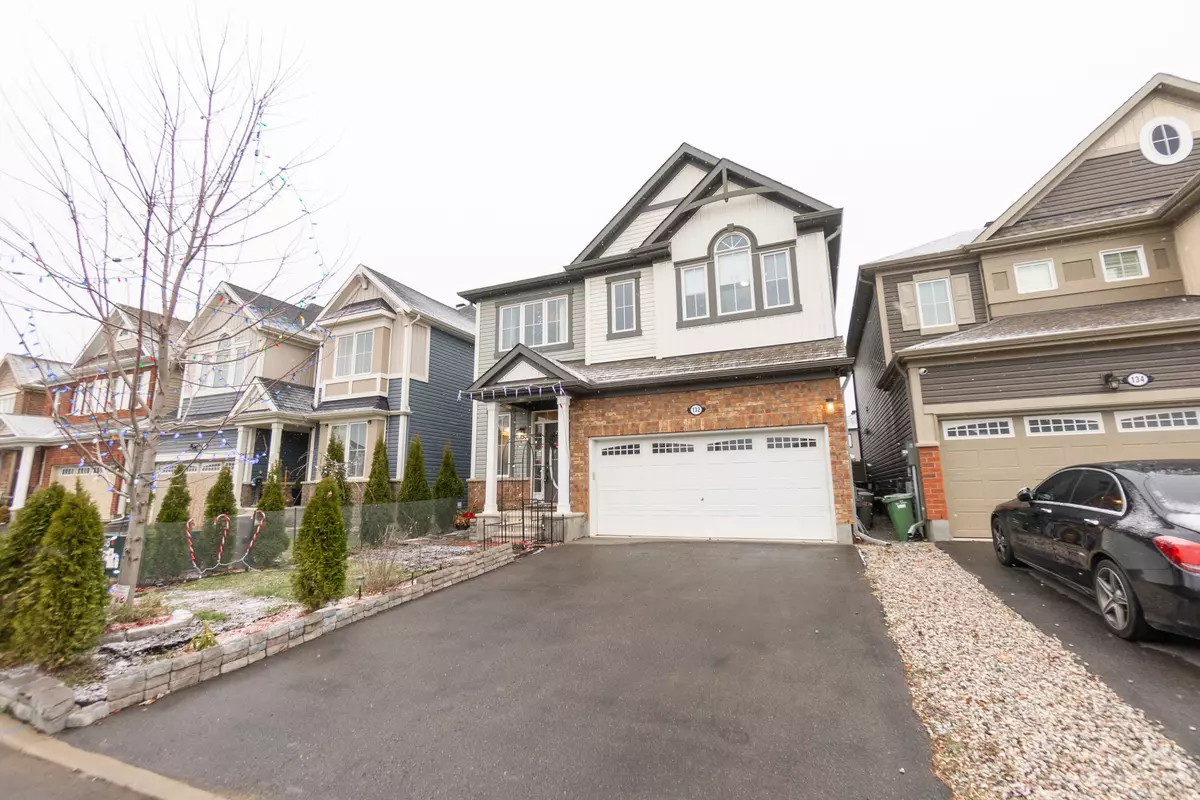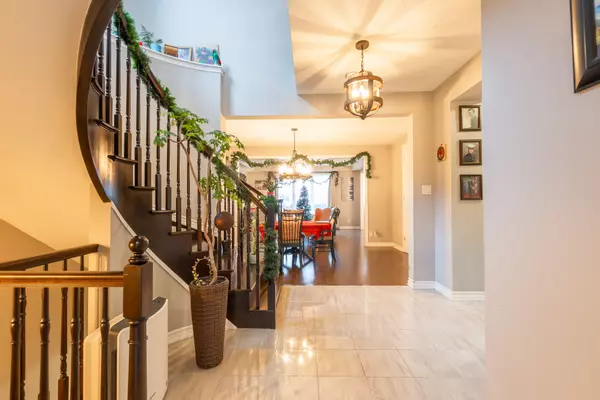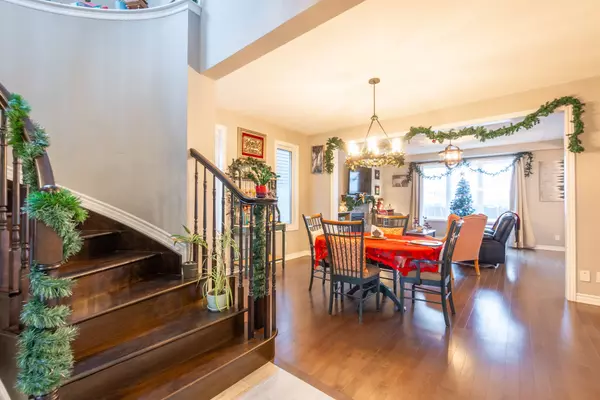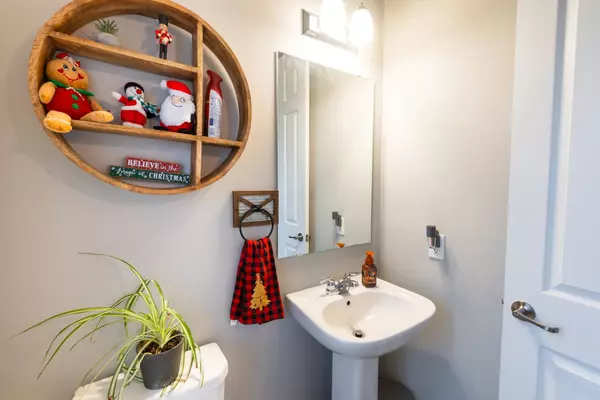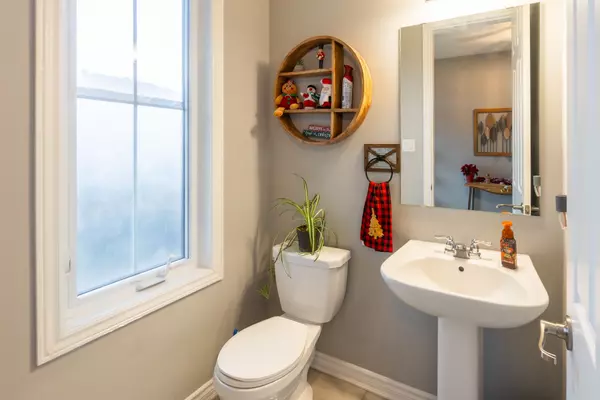$852,500
$899,000
5.2%For more information regarding the value of a property, please contact us for a free consultation.
3 Beds
3 Baths
SOLD DATE : 02/16/2025
Key Details
Sold Price $852,500
Property Type Single Family Home
Sub Type Detached
Listing Status Sold
Purchase Type For Sale
Approx. Sqft 2500-3000
Subdivision 1117 - Avalon West
MLS Listing ID X11881671
Sold Date 02/16/25
Style 2-Storey
Bedrooms 3
Annual Tax Amount $6,599
Tax Year 2024
Property Sub-Type Detached
Property Description
Welcome to this stunning 3-bedroom + loft, 3-bathroom detached home in the heart of Avalon, Orleans. Built by Mattamy, the Parkside model offers a bright, open-concept floor plan designed for modern living and comfort. The main floor features a spacious great room, a chef-inspired kitchen with ample storage, and a separate dining areaperfect for hosting family and friends. Upstairs, youll find three generously sized bedrooms, including a serene primary suite with a walk-in closet and private ensuite, plus a versatile loft ideal for a home office or cozy retreat. This home boasts an unfinished basement, offering endless possibilities to create your dream space, whether its a gym, rec room, or additional storage. The real showstopper is the locationbacking onto a tranquil trail and just steps from a picturesque pond, this property combines privacy and natural beauty with the convenience of being close to parks, schools, shopping, and amenities. Thoughtfully designed with contemporary finishes and plenty of natural light, this home is perfect for families and professionals alike. Dont miss your chance to live in one of Orleans most sought-after communitiesschedule your viewing today!
Location
Province ON
County Ottawa
Community 1117 - Avalon West
Area Ottawa
Rooms
Family Room No
Basement Unfinished
Kitchen 1
Interior
Interior Features Auto Garage Door Remote
Cooling Central Air
Exterior
Parking Features Front Yard Parking
Garage Spaces 2.0
Pool None
Roof Type Asphalt Shingle
Lot Frontage 35.99
Lot Depth 88.58
Total Parking Spaces 6
Building
Foundation Poured Concrete
Read Less Info
Want to know what your home might be worth? Contact us for a FREE valuation!

Our team is ready to help you sell your home for the highest possible price ASAP
"My job is to find and attract mastery-based agents to the office, protect the culture, and make sure everyone is happy! "

