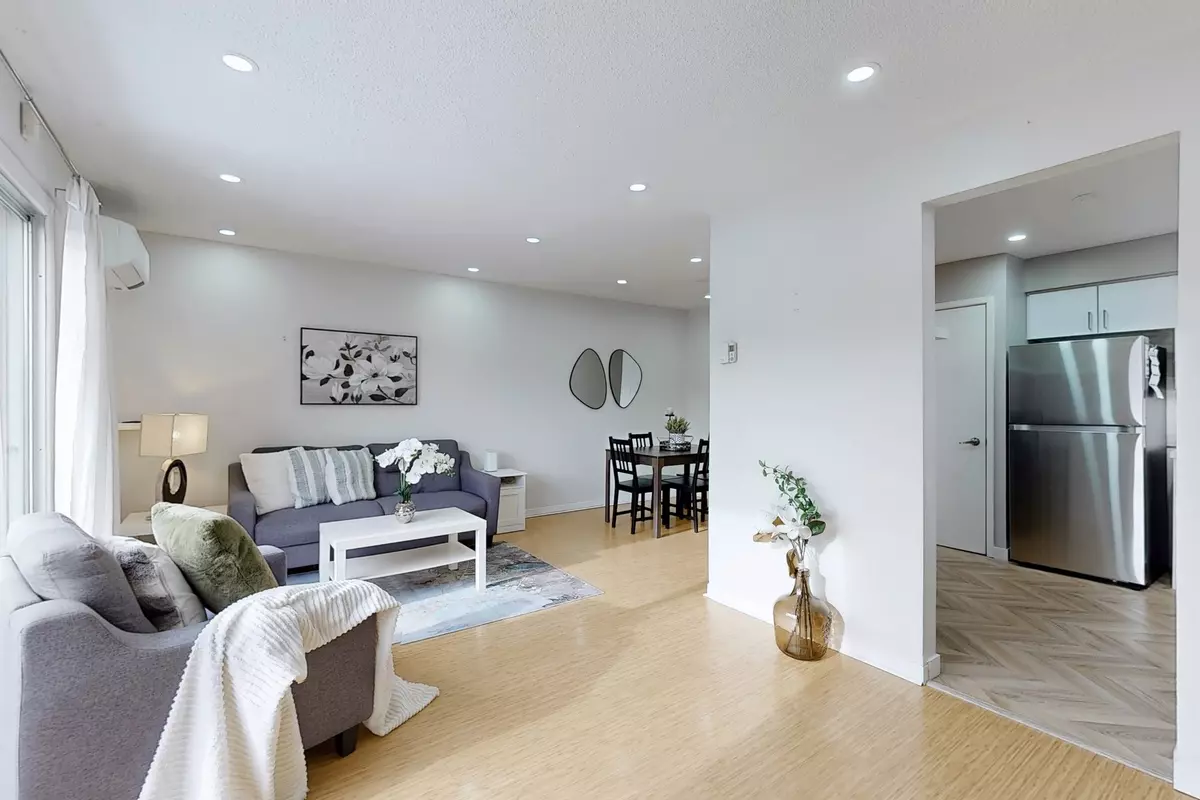$772,500
$799,000
3.3%For more information regarding the value of a property, please contact us for a free consultation.
3 Beds
4 Baths
SOLD DATE : 02/16/2025
Key Details
Sold Price $772,500
Property Type Condo
Sub Type Condo Townhouse
Listing Status Sold
Purchase Type For Sale
Approx. Sqft 1200-1399
Subdivision Eglinton East
MLS Listing ID E11946316
Sold Date 02/16/25
Style 2-Storey
Bedrooms 3
HOA Fees $400
Annual Tax Amount $2,446
Tax Year 2024
Property Sub-Type Condo Townhouse
Property Description
Stunning 3-Bed, 4-Bath Toronto Townhome - Steps to Eglinton GO! (In-Law Suite Potential!)Modern living awaits in this beautifully renovated 3-bedroom, 4-bathroom townhouse in a prime Toronto location. Enjoy open-concept living on the main floor, perfect for entertaining, with a walkout to a private, fenced garden. The brand-new kitchen (2025) boasts quartz countertops, a stylish backsplash, and a pantry, with new stainless steel appliances including a fridge, cooking range, range hood, dishwasher, and pot-lights (2025).The master bedroom is a true retreat with a renovated 4-piece ensuite (2025) and private balcony. The finished basement, with a rec room, full bath, and study/office area, offers excellent in-law suite potential with a roughed-in fit-out available. Ensuite laundry (washer/dryer 2022) adds convenience. Enjoy private parking for two cars plus a renovated single car garage (3 total). Visitor parking is available. Community amenities include an outdoor pool and playground. Steps from schools, parks, shops, restaurants, and transit, including a 5-minute walk to Eglinton GO and minutes to Kennedy Station. Recent Upgrades: New Kitchen (2025)Renovated Master Ensuite (2025)New Appliances, (2025)Newer Washer/Dryer, (2022)A/C - Split Air Conditioning in main floor and all bed-rooms (2022)Basement Reno (2022)Roof (2021) **EXTRAS** NEWER S/S Fridge(2025), S/S Stove(2025), B/I Dishwasher(2025)Range Hood(2025) Washer& Dryer(2022) Window Covering, All Elf's, GDO, A/C Units.
Location
Province ON
County Toronto
Community Eglinton East
Area Toronto
Rooms
Family Room Yes
Basement Finished
Kitchen 1
Interior
Interior Features Water Heater, Auto Garage Door Remote, Carpet Free
Cooling Wall Unit(s)
Laundry In Basement
Exterior
Parking Features Private
Garage Spaces 1.0
Amenities Available Outdoor Pool, Visitor Parking
Exposure North
Total Parking Spaces 3
Building
Locker None
Others
Senior Community Yes
Pets Allowed Restricted
Read Less Info
Want to know what your home might be worth? Contact us for a FREE valuation!

Our team is ready to help you sell your home for the highest possible price ASAP
"My job is to find and attract mastery-based agents to the office, protect the culture, and make sure everyone is happy! "






