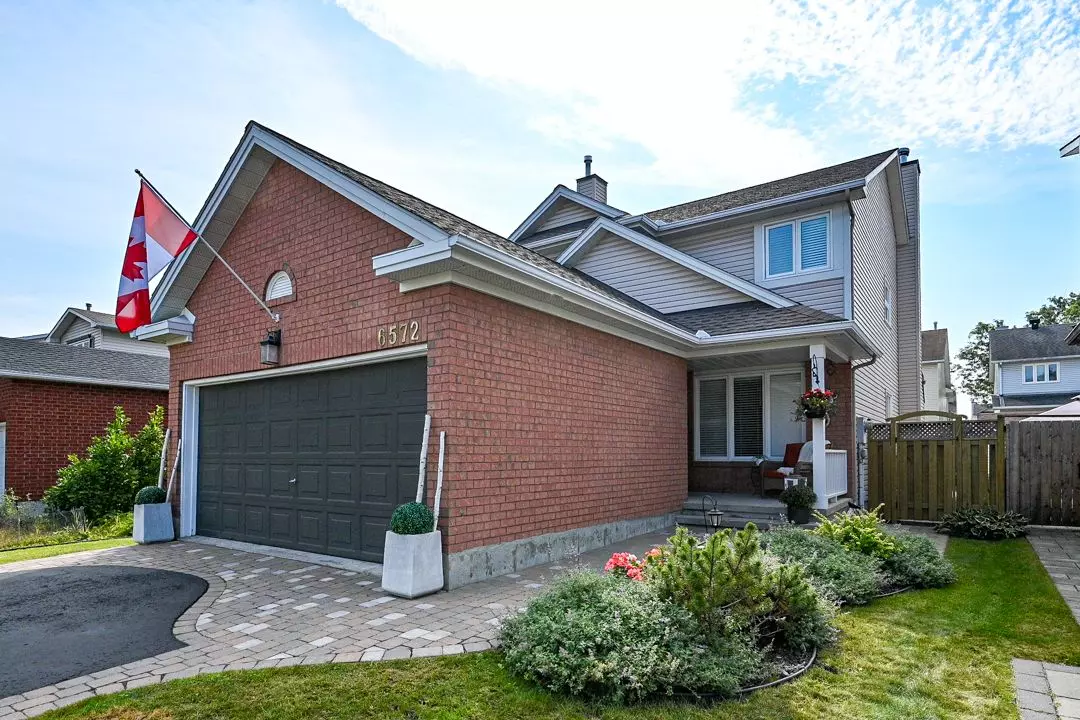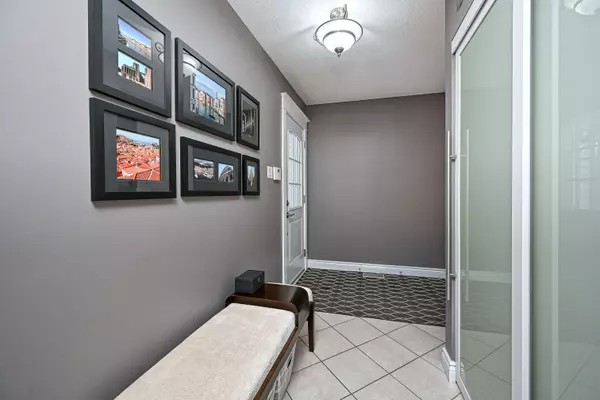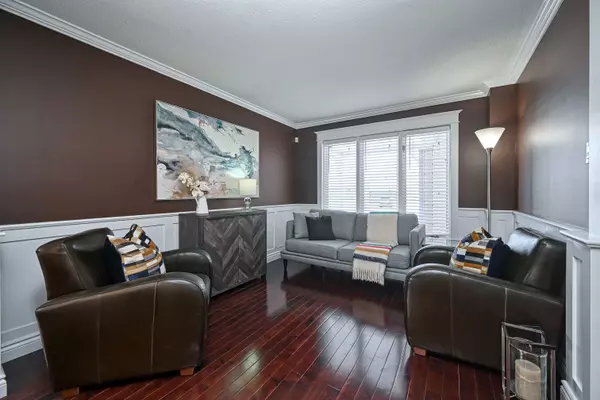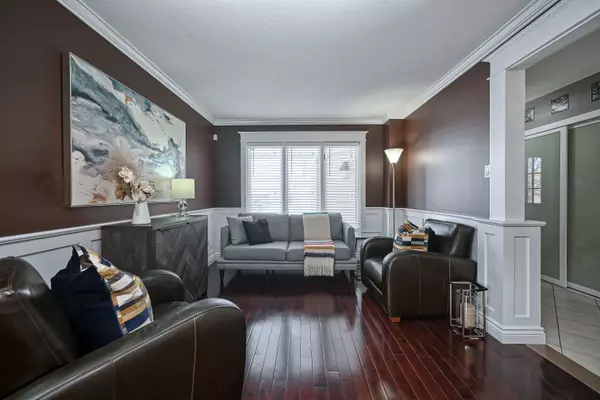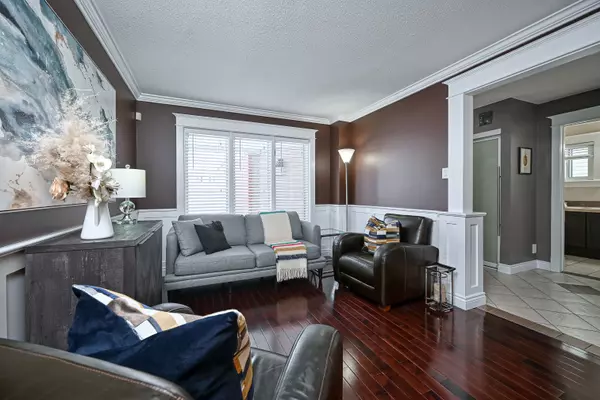$780,000
$800,000
2.5%For more information regarding the value of a property, please contact us for a free consultation.
3 Beds
4 Baths
SOLD DATE : 02/16/2025
Key Details
Sold Price $780,000
Property Type Single Family Home
Sub Type Detached
Listing Status Sold
Purchase Type For Sale
Subdivision 2011 - Orleans/Sunridge
MLS Listing ID X11953016
Sold Date 02/16/25
Style 2-Storey
Bedrooms 3
Annual Tax Amount $4,710
Tax Year 2024
Property Sub-Type Detached
Property Description
Stunning 4 bedroom home converted to luxury 3 bedroom that will spoil your inner emotions, beautiful interlock landscaped, double-wide driveway, covered veranda & stylish front door, bright & airy front foyer w/tile, open hardwood staircase w/chrome spindles & glass panels, living room w/custom millwork & hardwood flooring, dining room w/oversized window & footstool molding, bright chefs dream kitchen w/pantry wall, granite countertops, marble backsplash, 3/4 splits recessed sink, pot drawers & fluted hood, family room w/wood-burning fireplace & hearth, 2 pc powder, main floor laundry room, 2nd level landing w/8 high linen closet doors, primary bedroom w/California shutters & pot lighting, custom walk-in closet w/dressing room, spa-inspired 5-piece ensuite w/rainforest shower, standalone tub & custom vanity w/twin wave sinks, 2-front bedrooms w/architectural accents, main bathroom w/full-body wash shower, Rec room w/pot lights, dry bar & wide plank flooring,den w/closet & window, 3-piece bathroom w/shower, utility/storage room w/soaker sink, south-facing fenced rear w/oversized deck, patio & gazebo, 24-hour irrevocable on all offers.
Location
Province ON
County Ottawa
Community 2011 - Orleans/Sunridge
Area Ottawa
Rooms
Family Room Yes
Basement Finished
Kitchen 1
Interior
Interior Features Auto Garage Door Remote
Cooling Central Air
Fireplaces Number 1
Fireplaces Type Wood
Exterior
Exterior Feature Deck, Patio, Porch
Parking Features Private
Garage Spaces 2.0
Pool None
Roof Type Asphalt Shingle
Lot Frontage 35.86
Lot Depth 106.1
Total Parking Spaces 6
Building
Foundation Poured Concrete
Others
ParcelsYN No
Read Less Info
Want to know what your home might be worth? Contact us for a FREE valuation!

Our team is ready to help you sell your home for the highest possible price ASAP
"My job is to find and attract mastery-based agents to the office, protect the culture, and make sure everyone is happy! "

