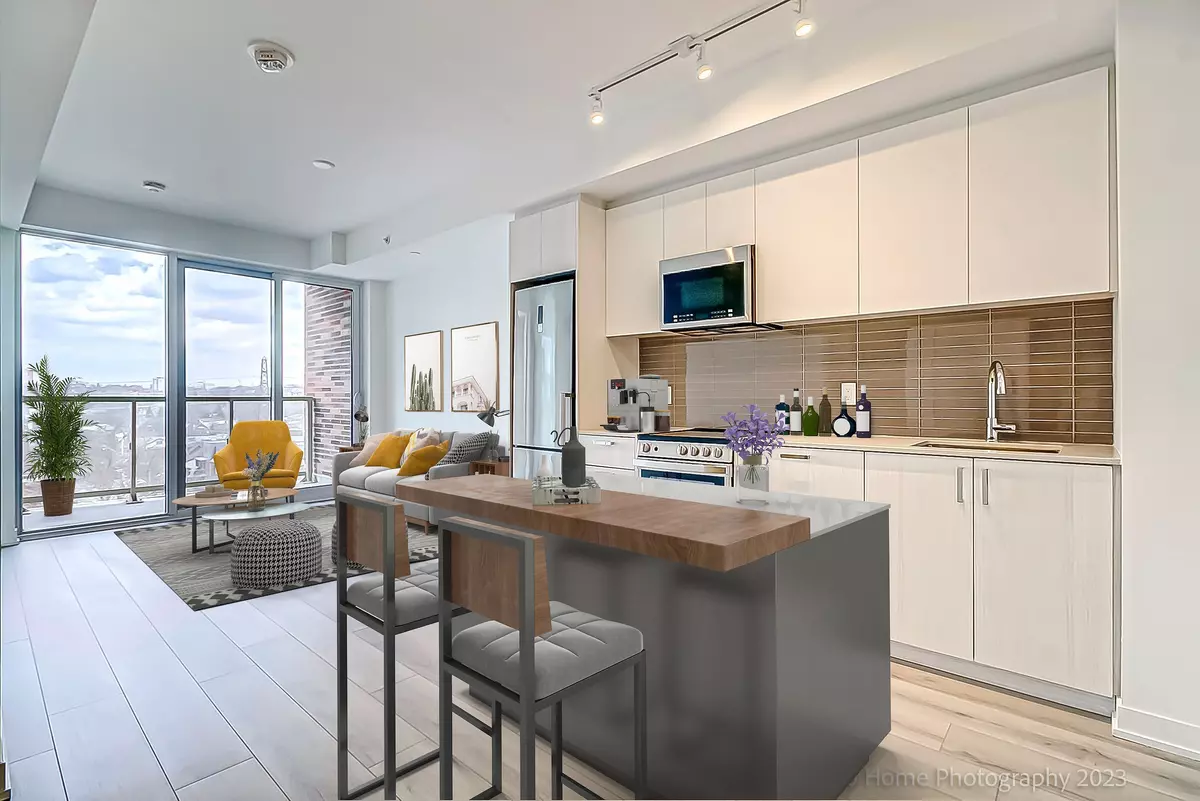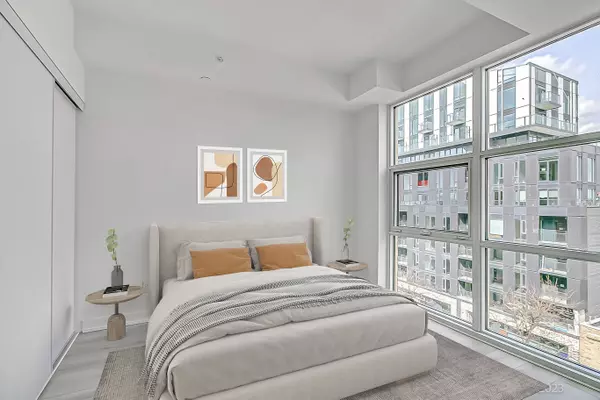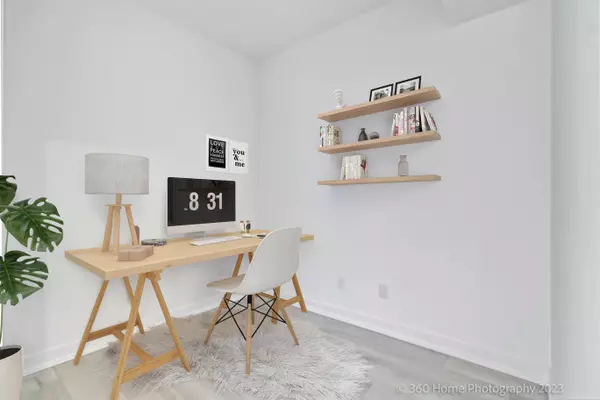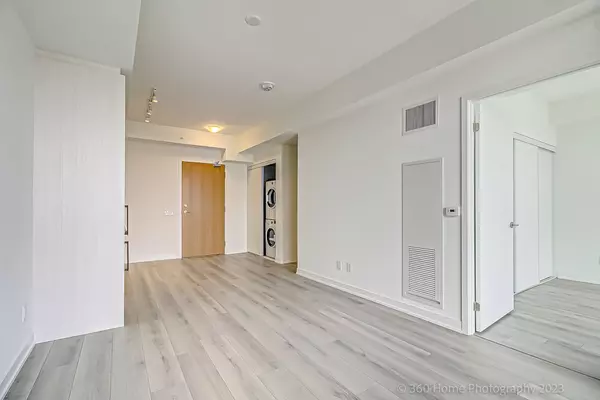$515,000
$524,888
1.9%For more information regarding the value of a property, please contact us for a free consultation.
2 Beds
1 Bath
SOLD DATE : 02/15/2025
Key Details
Sold Price $515,000
Property Type Condo
Sub Type Condo Apartment
Listing Status Sold
Purchase Type For Sale
Approx. Sqft 600-699
Subdivision Weston-Pellam Park
MLS Listing ID W11951889
Sold Date 02/15/25
Style Apartment
Bedrooms 2
HOA Fees $476
Annual Tax Amount $2,024
Tax Year 2024
Property Sub-Type Condo Apartment
Property Description
A bright 2 yr new 1Bed + Den Condo in the vibrant and trendy neighborhood of St. Clair West. Nestled between Corso Italia, Stockyards Village & The Junction neighborhoods. This bright totaling 615 sqft condo offers an efficient layout with no wasted space, clear unobstructed views, large ceiling to floor windows throughout, 9ft ceilings, a large bedroom and large private Den that can be used as an office, nursery or 2nd bedroom. This modern condo is directly across the street from the TTC street car, future Ontario SmartTrack station & near the GO station. Walking distance to trendy shops, cafes, restaurants & more. Condo building offers several modern amenities including, 24/7 concierge, roof top terrace/BBQ, party room, game room, gym, pet spa, visitors parking & much more. Condo fees include heat(gas), hot water, condo amenities/common elements, building insurance & 1 owned storage locker.
Location
Province ON
County Toronto
Community Weston-Pellam Park
Area Toronto
Rooms
Family Room No
Basement None
Kitchen 1
Separate Den/Office 1
Interior
Interior Features Carpet Free
Cooling Central Air
Laundry Ensuite
Exterior
Exterior Feature Landscaped
Parking Features None
Amenities Available Concierge, Gym, Party Room/Meeting Room, Rooftop Deck/Garden, Visitor Parking
View Clear, City
Exposure North
Building
Locker Owned
Others
Security Features Concierge/Security,Carbon Monoxide Detectors,Smoke Detector
Pets Allowed Restricted
Read Less Info
Want to know what your home might be worth? Contact us for a FREE valuation!

Our team is ready to help you sell your home for the highest possible price ASAP
"My job is to find and attract mastery-based agents to the office, protect the culture, and make sure everyone is happy! "






