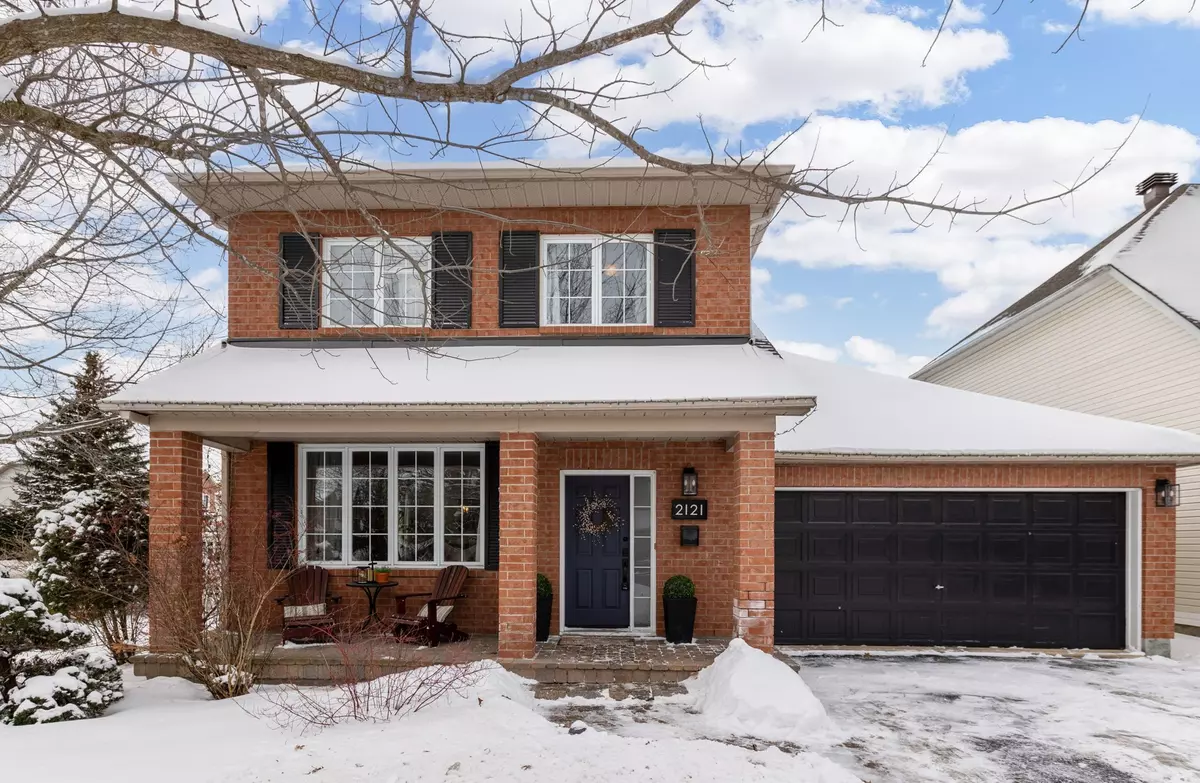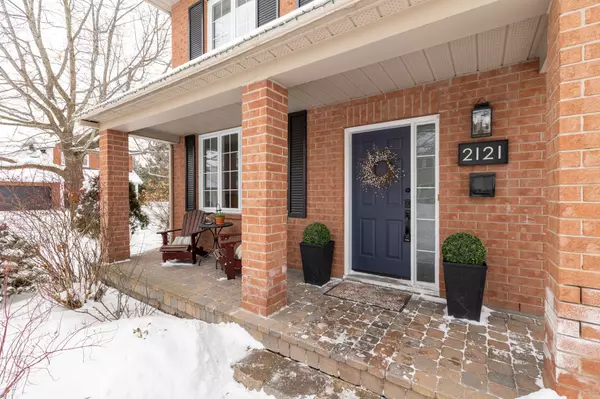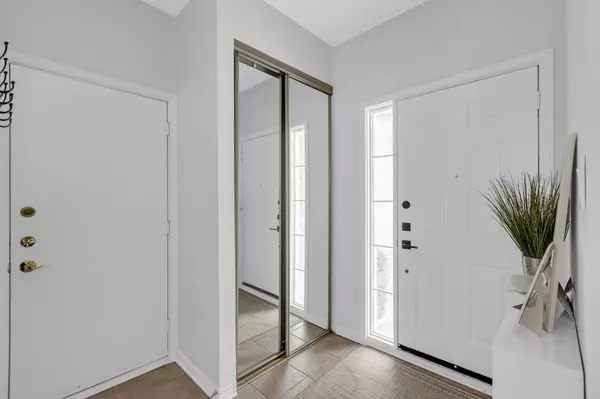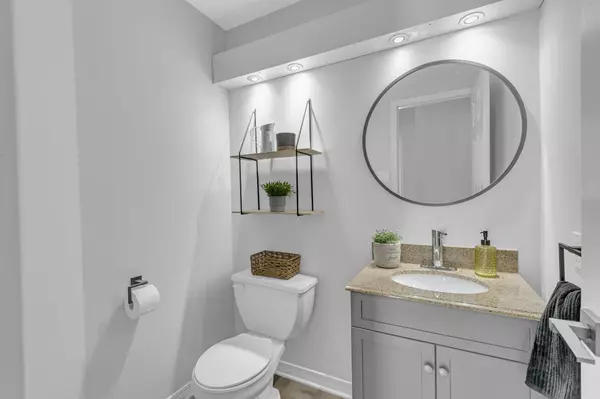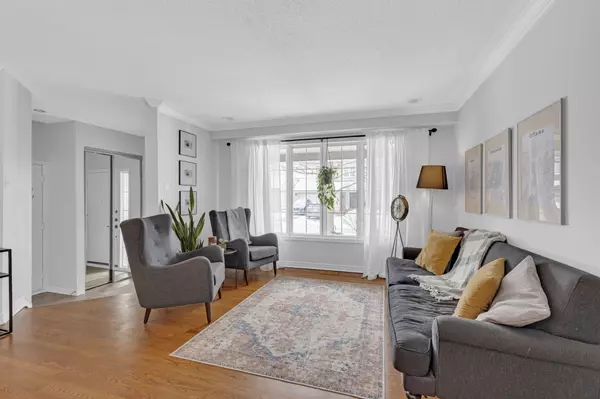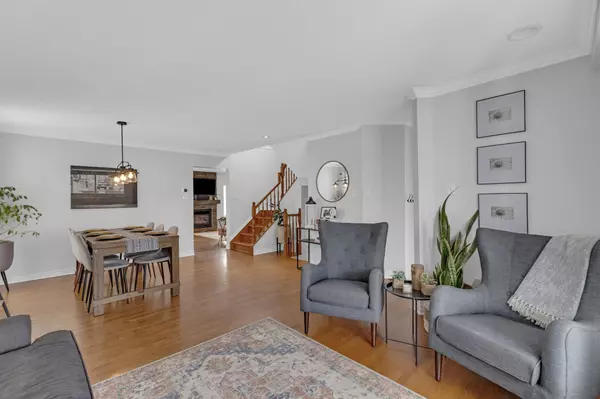$780,000
$769,900
1.3%For more information regarding the value of a property, please contact us for a free consultation.
3 Beds
3 Baths
SOLD DATE : 02/15/2025
Key Details
Sold Price $780,000
Property Type Single Family Home
Sub Type Detached
Listing Status Sold
Purchase Type For Sale
Subdivision 2012 - Chapel Hill South - Orleans Village
MLS Listing ID X11953875
Sold Date 02/15/25
Style 2-Storey
Bedrooms 3
Annual Tax Amount $4,927
Tax Year 2024
Property Sub-Type Detached
Property Description
Welcome to 2121 Sandy Oaks Drive, a beautifully maintained single-family home built by Minto, nestled on a quiet corner lot in the highly sought-after Chapel Hill South neighborhood. This charming 3-bedroom, 2.5-bath home offers the perfect setting for family living. The bright and inviting main level features an open-concept living and dining area with large windows that flood the space with natural light. The well-appointed kitchen overlooks a spacious family room with a cozy gas fireplace perfect for entertaining or relaxing with loved ones. Upstairs, the expansive primary suite boasts a generous walk-in closet and a luxurious ensuite bath, accompanied by two additional well-sized bedrooms. The fully finished basement offers endless possibilities, including a playroom, office, or home gym. Outside, enjoy an oversized, beautifully landscaped, fully fenced yard with interlock, a charming gazebo, and lush garden space. Conveniently located near parks, schools, and amenities!
Location
Province ON
County Ottawa
Community 2012 - Chapel Hill South - Orleans Village
Area Ottawa
Rooms
Family Room Yes
Basement Finished
Kitchen 1
Interior
Interior Features Auto Garage Door Remote, Central Vacuum
Cooling Central Air
Fireplaces Number 1
Fireplaces Type Natural Gas, Family Room
Exterior
Exterior Feature Patio
Parking Features Private Double
Garage Spaces 2.0
Pool None
Roof Type Asphalt Shingle
Lot Frontage 46.59
Lot Depth 85.19
Total Parking Spaces 4
Building
Foundation Poured Concrete
Read Less Info
Want to know what your home might be worth? Contact us for a FREE valuation!

Our team is ready to help you sell your home for the highest possible price ASAP
"My job is to find and attract mastery-based agents to the office, protect the culture, and make sure everyone is happy! "

