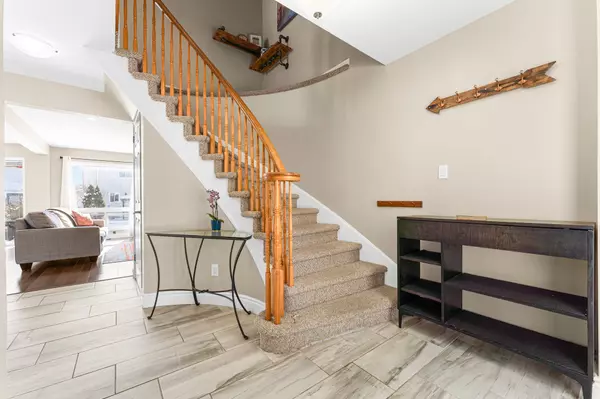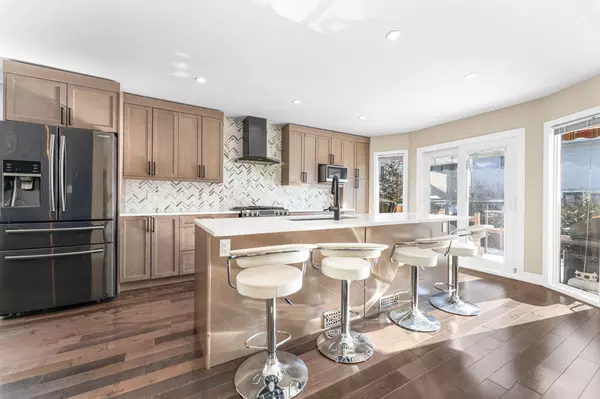$799,900
$799,900
For more information regarding the value of a property, please contact us for a free consultation.
4 Beds
3 Baths
SOLD DATE : 02/15/2025
Key Details
Sold Price $799,900
Property Type Single Family Home
Sub Type Detached
Listing Status Sold
Purchase Type For Sale
Approx. Sqft 1500-2000
Subdivision 2011 - Orleans/Sunridge
MLS Listing ID X11954653
Sold Date 02/15/25
Style 2-Storey
Bedrooms 4
Annual Tax Amount $4,668
Tax Year 2024
Property Sub-Type Detached
Property Description
Welcome to 1549 Des Grives Crescent, a beautifully updated, move-in-ready home on a premium pie-shaped lot. Thoughtfully designed with modern updates, this home offers the perfect blend of style and functionality. Step inside to discover a stunning main floor centered around a show-stopping chefs kitchen - the true heart of the home. Featuring a sleek 9-foot island, gas stove, and contemporary finishes, it's perfect for cooking and entertaining. The open layout flows into a cozy living room with a gas fireplace and a separate family room, providing versatile spaces for relaxation and gatherings. A stylishly updated powder room completes this level. A circular staircase leads to the second floor, where you will find four spacious bedrooms, including a bright and airy primary suite with a massive bay window, walk-in closet, and full ensuite. The three additional bedrooms are all generously sized, offering plenty of space for family, guests, or a home office. The fully finished lower level offers even more living space, with newer flooring and potlights - ideal for a rec room, home office, or gym. The double-car garage is equipped with a 30-amp panel and a natural gas heater, making it a functional space year-round. Step outside to a spacious, fully fenced backyard designed for relaxation and entertaining. This pie-shaped lot features a two-tier deck, a garden shed, and plenty of green space that is perfect for kids, pets, and summer gatherings. Sliding patio doors from the kitchen provide seamless indoor-outdoor living. Located in a highly sought-after neighborhood, this home is just minutes from schools, shopping, parks, and OC Transpo. With thoughtful updates throughout, this home is a rare find. Book your private showing today!
Location
Province ON
County Ottawa
Community 2011 - Orleans/Sunridge
Area Ottawa
Rooms
Family Room Yes
Basement Finished, Full
Kitchen 1
Interior
Interior Features None
Cooling Central Air
Fireplaces Number 1
Exterior
Exterior Feature Deck
Parking Features Lane, Covered
Garage Spaces 2.0
Pool None
Roof Type Asphalt Shingle
Lot Frontage 25.33
Lot Depth 105.17
Total Parking Spaces 6
Building
Foundation Poured Concrete
Others
ParcelsYN No
Read Less Info
Want to know what your home might be worth? Contact us for a FREE valuation!

Our team is ready to help you sell your home for the highest possible price ASAP
"My job is to find and attract mastery-based agents to the office, protect the culture, and make sure everyone is happy! "






