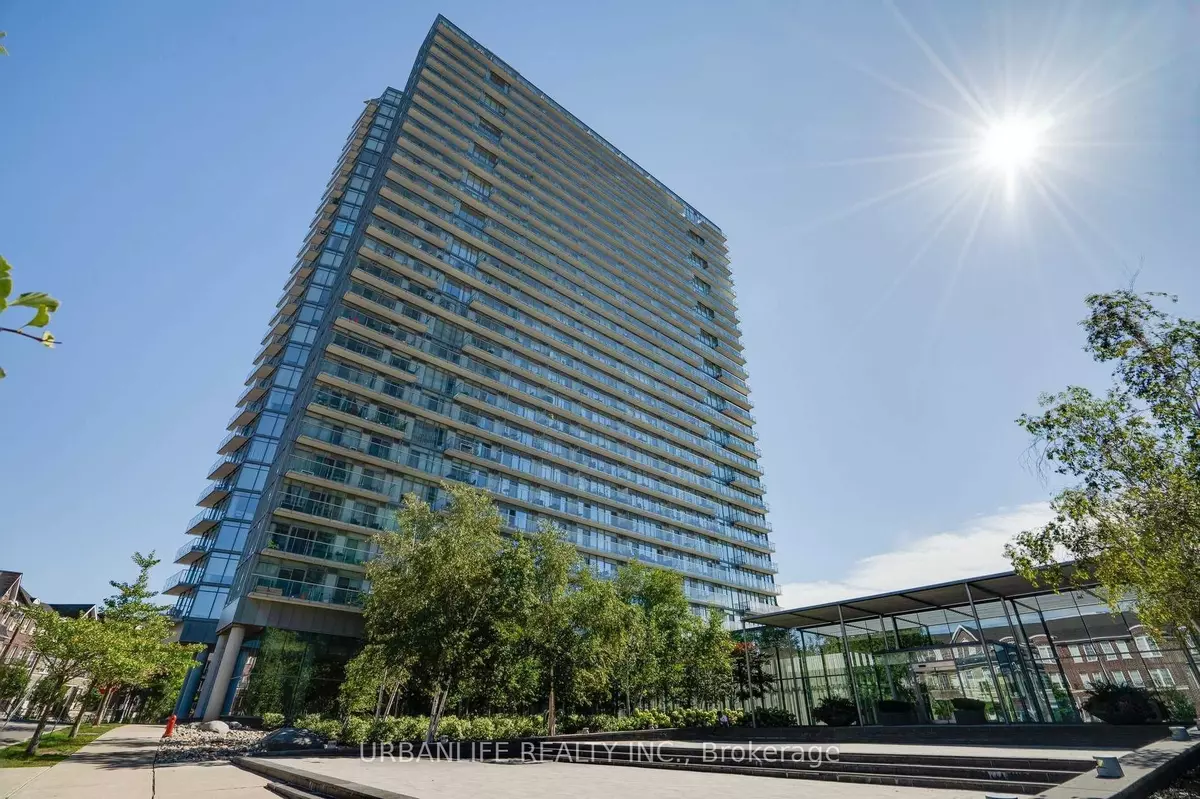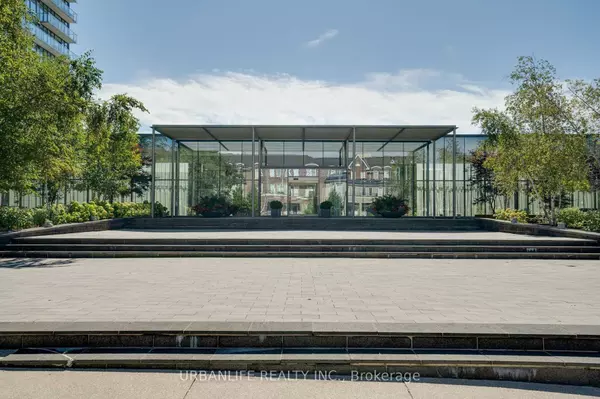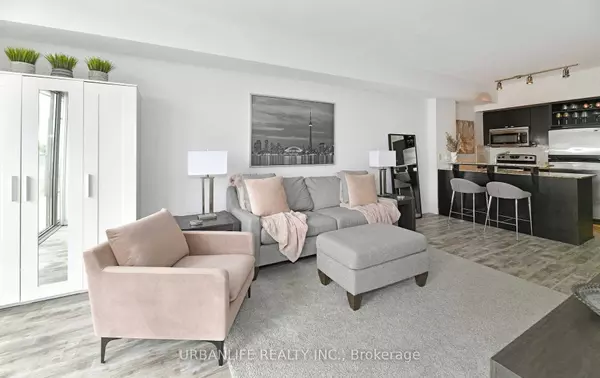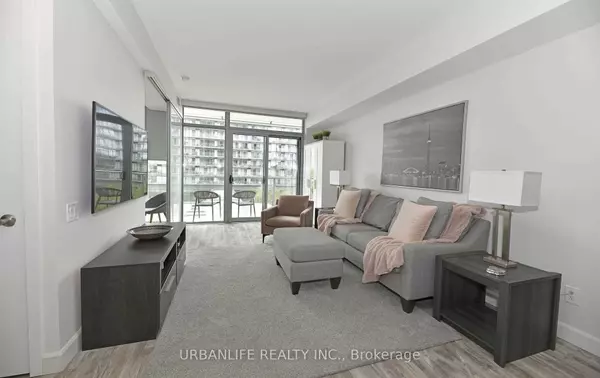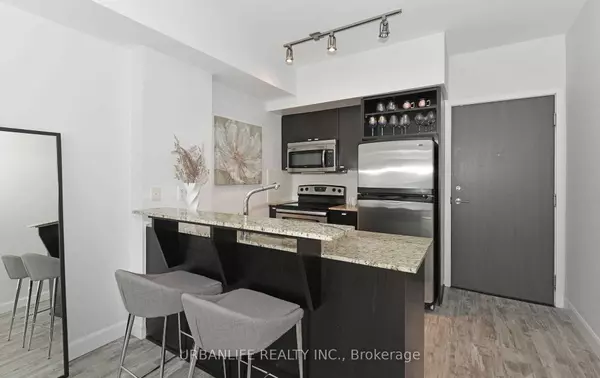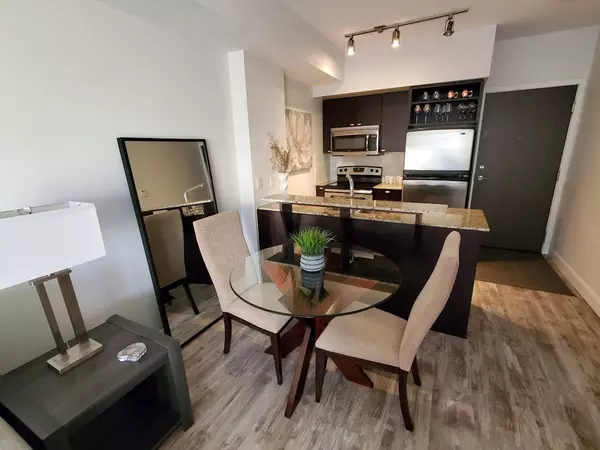$507,000
$529,000
4.2%For more information regarding the value of a property, please contact us for a free consultation.
1 Bed
1 Bath
SOLD DATE : 02/15/2025
Key Details
Sold Price $507,000
Property Type Condo
Sub Type Condo Apartment
Listing Status Sold
Purchase Type For Sale
Approx. Sqft 600-699
Subdivision High Park-Swansea
MLS Listing ID W11909930
Sold Date 02/15/25
Style Apartment
Bedrooms 1
HOA Fees $606
Annual Tax Amount $2,203
Tax Year 2024
Property Sub-Type Condo Apartment
Property Description
Walk to the lake from this extra spacious and bright one bedroom unit. 9 foot smooth drywall ceilings, floor to ceiling windows, walk-outs to 118 sq.ft. balcony from living room and bedroom, wonderful wide plank flooring throughout is warm, comfortable and water/sound resistant. Stainless steel appliances and stone countertops. Living Dining area large enough for full living room set and dining room table/chairs. Great view over the outdoor pool. Steps to Sunnyside Beach/Bike Path/24 hr T T C/High Park/Highways/Restaurants/Bars. 10 minute drive to financial district. Ideal neighbourhood to live and play. 5 star amenities. See photo of exceptional parking space (no car parking beside). Locker included. Thousands spent on flooring & smooth ceilings. **EXTRAS** Refrigerator, Stove, Microwave, Dishwasher, Stacked Washer/Dryer, Electric Light Fixtures, Black-out custom window blinds. See photo of exceptional parking space (no car parking beside). Hydro usually $30 per month.
Location
Province ON
County Toronto
Community High Park-Swansea
Area Toronto
Zoning Residential
Rooms
Family Room No
Basement None
Kitchen 1
Interior
Interior Features None
Cooling Central Air
Laundry Ensuite
Exterior
Parking Features Underground
Garage Spaces 1.0
Amenities Available Concierge, Gym, Indoor Pool, Outdoor Pool, Tennis Court, Visitor Parking
View Pool, Lake
Exposure West
Total Parking Spaces 1
Building
Locker Owned
Others
Senior Community Yes
Pets Allowed Restricted
Read Less Info
Want to know what your home might be worth? Contact us for a FREE valuation!

Our team is ready to help you sell your home for the highest possible price ASAP
"My job is to find and attract mastery-based agents to the office, protect the culture, and make sure everyone is happy! "

