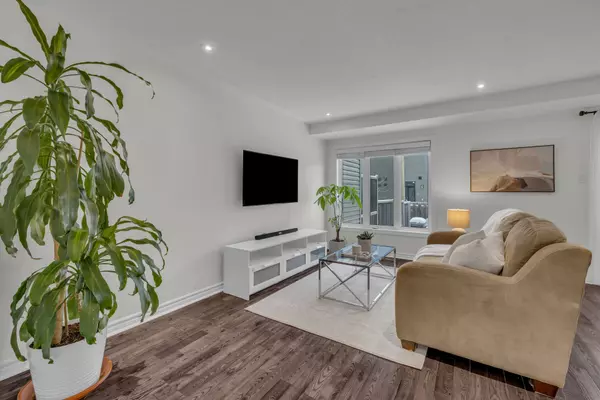$620,000
$624,900
0.8%For more information regarding the value of a property, please contact us for a free consultation.
3 Beds
3 Baths
SOLD DATE : 02/14/2025
Key Details
Sold Price $620,000
Property Type Condo
Sub Type Att/Row/Townhouse
Listing Status Sold
Purchase Type For Sale
Subdivision 1117 - Avalon West
MLS Listing ID X11957187
Sold Date 02/14/25
Style 2-Storey
Bedrooms 3
Annual Tax Amount $3,503
Tax Year 2024
Property Sub-Type Att/Row/Townhouse
Property Description
Welcome to 672 Petrichor Crescent, an executive Minto home nestled in the desirable Avalon West community of Orleans. This 3-bedroom, 2.5-bath townhome offers a bright and functional layout. The kitchen features stainless steel appliances, ample cabinetry, and an eat-in breakfast bar. The open-concept living and dining areas are adorned with beautiful hardwood floors and pot lights, creating a warm and inviting atmosphere. This level also includes a powder room, garage access, and a welcoming foyer with plenty of closet space. Upstairs, the primary bedroom boasts a walk-in closet and a private 3-piece ensuite. Two additional generously sized bedrooms and a full bathroom complete the second floor. The finished basement, illuminated with pot lights, provides a versatile space for a family room, home office, play area or flex space. It also includes plenty of storage and a dedicated laundry room. Outside, the fully interlocked backyard ensures low-maintenance living, perfect for relaxing or entertaining. Conveniently situated, this home is just steps from schools, transit, shopping, and Ouellette Park, offering everything you need within reach!
Location
Province ON
County Ottawa
Community 1117 - Avalon West
Area Ottawa
Rooms
Family Room Yes
Basement Partially Finished
Kitchen 1
Interior
Interior Features On Demand Water Heater, Storage
Cooling Central Air
Exterior
Parking Features Available
Garage Spaces 1.0
Pool None
Roof Type Asphalt Shingle
Lot Frontage 20.34
Lot Depth 95.96
Total Parking Spaces 3
Building
Foundation Concrete
Read Less Info
Want to know what your home might be worth? Contact us for a FREE valuation!

Our team is ready to help you sell your home for the highest possible price ASAP
"My job is to find and attract mastery-based agents to the office, protect the culture, and make sure everyone is happy! "






