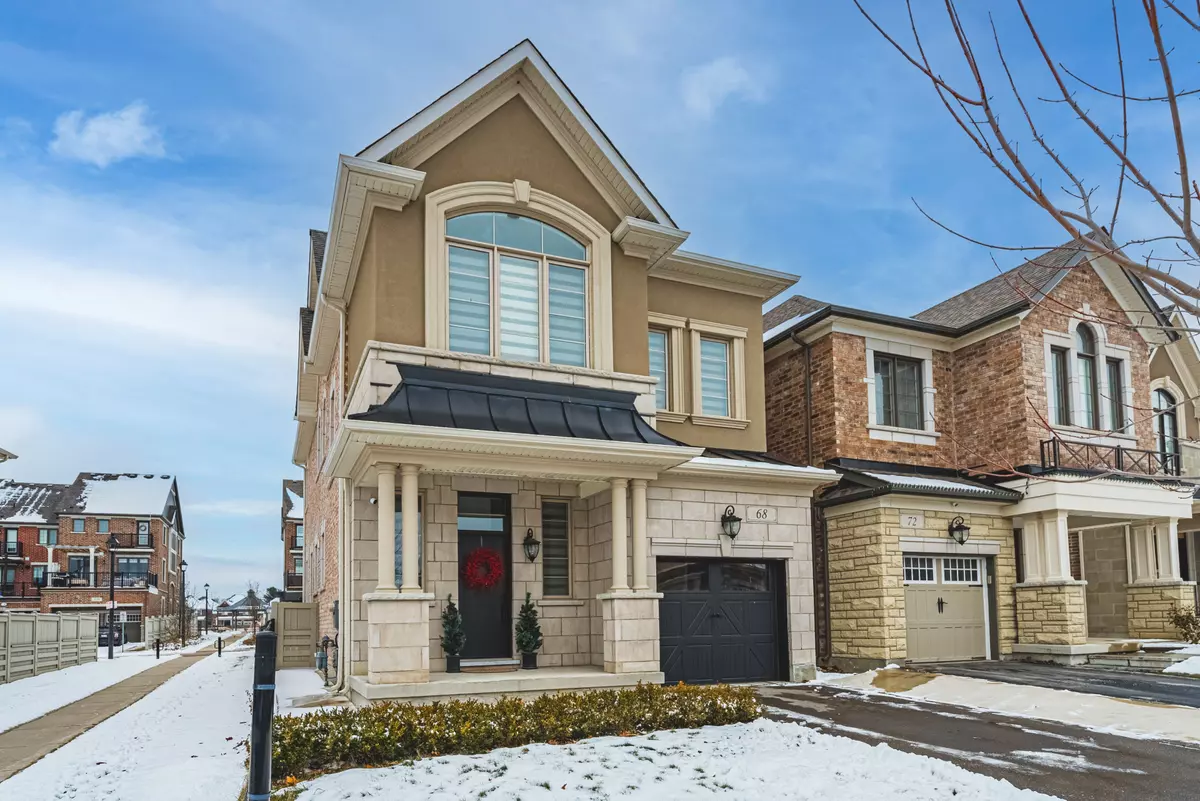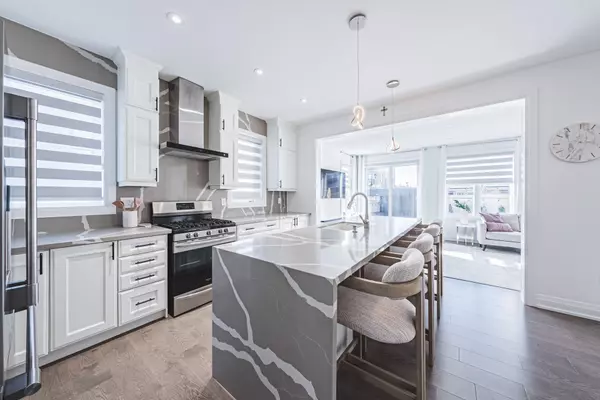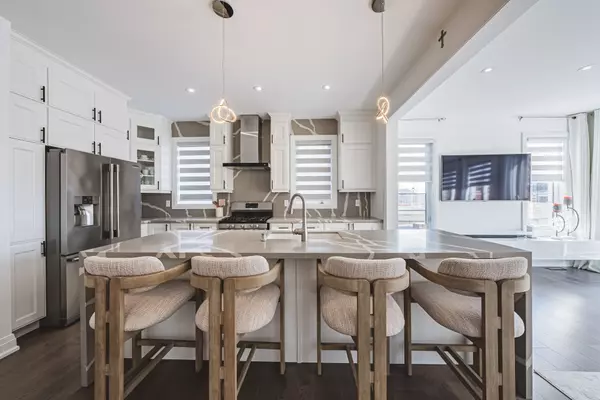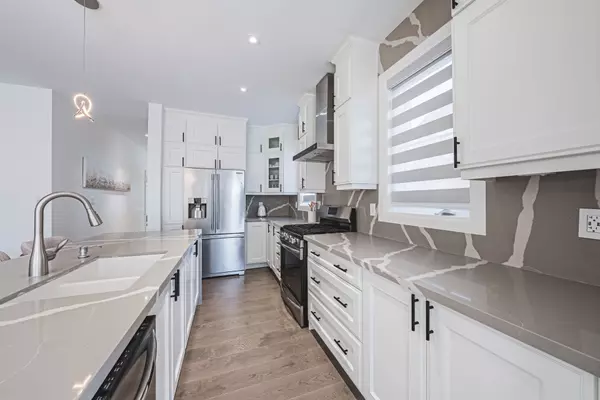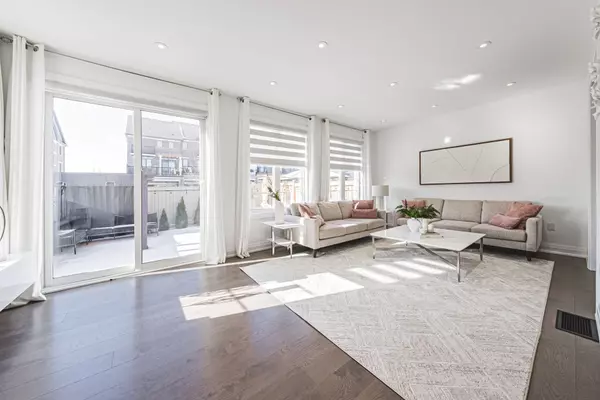$1,430,000
$1,468,000
2.6%For more information regarding the value of a property, please contact us for a free consultation.
4 Beds
3 Baths
SOLD DATE : 02/14/2025
Key Details
Sold Price $1,430,000
Property Type Single Family Home
Sub Type Detached
Listing Status Sold
Purchase Type For Sale
Approx. Sqft 2000-2500
Subdivision Kleinburg
MLS Listing ID N11944691
Sold Date 02/14/25
Style 2-Storey
Bedrooms 4
Annual Tax Amount $4,932
Tax Year 2024
Property Sub-Type Detached
Property Description
Breathtaking home on a premium lot in the prestigious Kleinburg summit community! The chefs kitchen with a spacious island is the perfect blend of functionality and modern elegance, with an open-concept design that seamlessly integrates with the surrounding living spaces. Unique and sleek granite countertops with continuous granite backsplash. East facing with no direct neighbours on the south or west side. Tons of windows sun soak the entire home from morning to night. 9ft ceilings and hardwood flooring throughout w/ stained oak stairs. One of a kind luxurious master suite with large walk-in closet & spa-like 5pc ensuite. 4 spacious/bright bedrooms. Outside, you'll find a beautiful backyard ideal for relaxing or hosting outdoor events. Conveniently situated next to Kleinburg town full of shops, Copper Creek Golf Course, restaurants, car wash, coffee, top-rated schools, scenic parks, trails and more! A very family-friendly neighborhood with easy access to highway 400 & 427.
Location
Province ON
County York
Community Kleinburg
Area York
Rooms
Family Room Yes
Basement Unfinished
Kitchen 1
Interior
Interior Features Central Vacuum, Auto Garage Door Remote, Carpet Free, Garburator
Cooling Central Air
Exterior
Parking Features Private
Garage Spaces 1.0
Pool None
Roof Type Asphalt Shingle
Lot Frontage 32.73
Lot Depth 92.04
Total Parking Spaces 3
Building
Foundation Poured Concrete
Read Less Info
Want to know what your home might be worth? Contact us for a FREE valuation!

Our team is ready to help you sell your home for the highest possible price ASAP
"My job is to find and attract mastery-based agents to the office, protect the culture, and make sure everyone is happy! "

