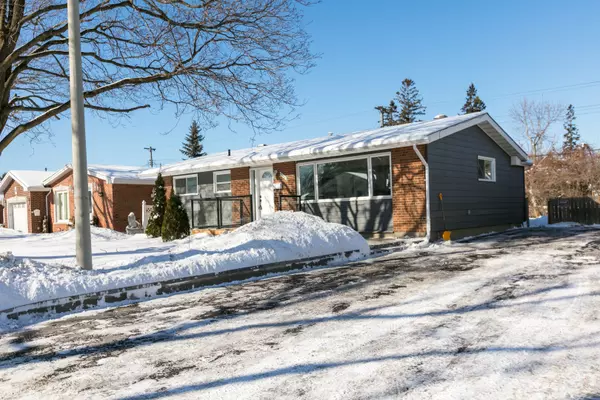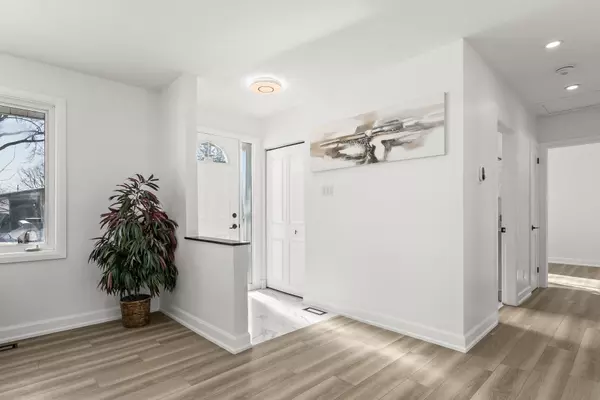$741,500
$749,000
1.0%For more information regarding the value of a property, please contact us for a free consultation.
4 Beds
2 Baths
SOLD DATE : 02/14/2025
Key Details
Sold Price $741,500
Property Type Single Family Home
Sub Type Detached
Listing Status Sold
Purchase Type For Sale
Subdivision 3704 - Hawthorne Meadows
MLS Listing ID X11962117
Sold Date 02/14/25
Style Bungalow
Bedrooms 4
Annual Tax Amount $3,951
Tax Year 2024
Property Sub-Type Detached
Property Description
Exquisite Fully Renovated Bungalow in Hawthorne Meadows!Welcome to this stunning 3+1 bedroom, 2-bath bungalow, where modern elegance meets exceptional craftsmanship. Thoughtfully updated from top to bottom, this home offers a seamless blend of style, comfort, and convenience.Step into a bright and airy foyer with fresh, neutral dcor that flows throughout. The living room is a true showpiece, featuring a striking accent wall with a sleek fireplace. The chefs kitchen is designed to impress, boasting a spacious island, quartz countertops, custom cabinetry, and brand-new stainless steel appliances. A picturesque window over the sink frames the backyard. The dining room is equally inviting, with custom built-in cabinetry providing both function and sophistication.The main floor bathroom is pure luxury, showcasing tiles, a chic vanity with double mirrors, and high-end finishes. Luxury vinyl flooring extends across both levels, complemented by brand-new interior and exterior doors.The fully finished lower level adds incredible versatility, featuring a city-permitted legal bedroom and a stylish full bathroom. A spacious rec room offers endless possibilities for relaxation or entertainment.Extensive upgrades include a new furnace, central A/C, and hot water tank (2024), along with a 200-amp electrical panel upgrade with modern LED channel lighting, new outlets, and fixtures (2024). All plumbing has been updated for peace of mind.Outside, the curb appeal is unmatched, with new interlock, a sleek glass railing, and a welcoming front deck. Located in a prime neighborhood, just minutes from CHEO, The Ottawa General Hospital, Trainyards shopping, parks, and only 10 minutes to downtown & the medical school.ESA Certificate available.
Location
Province ON
County Ottawa
Community 3704 - Hawthorne Meadows
Area Ottawa
Zoning Residential
Rooms
Family Room No
Basement Full, Finished
Kitchen 1
Separate Den/Office 1
Interior
Interior Features Carpet Free, Primary Bedroom - Main Floor
Cooling Central Air
Fireplaces Number 1
Fireplaces Type Living Room, Electric
Exterior
Exterior Feature Deck, Landscaped
Parking Features Lane
Pool None
Roof Type Asphalt Shingle
Lot Frontage 55.0
Lot Depth 100.0
Total Parking Spaces 3
Building
Foundation Poured Concrete
Others
Senior Community No
Security Features Smoke Detector
Read Less Info
Want to know what your home might be worth? Contact us for a FREE valuation!

Our team is ready to help you sell your home for the highest possible price ASAP
"My job is to find and attract mastery-based agents to the office, protect the culture, and make sure everyone is happy! "






