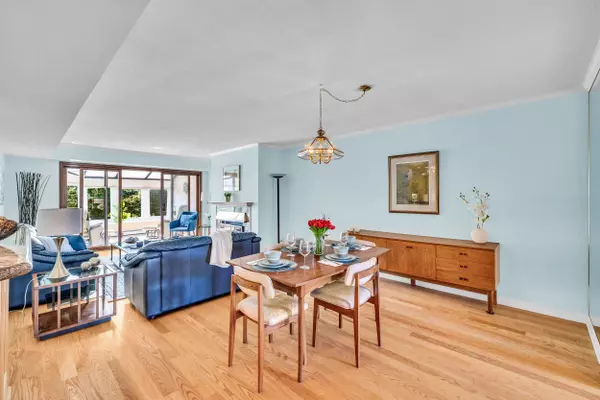$505,000
$525,000
3.8%For more information regarding the value of a property, please contact us for a free consultation.
2 Beds
2 Baths
SOLD DATE : 02/14/2025
Key Details
Sold Price $505,000
Property Type Condo
Sub Type Condo Apartment
Listing Status Sold
Purchase Type For Sale
Approx. Sqft 1200-1399
Subdivision 4504 - Civic Hospital
MLS Listing ID X11906059
Sold Date 02/14/25
Style Apartment
Bedrooms 2
HOA Fees $1,026
Annual Tax Amount $4,180
Tax Year 2024
Property Sub-Type Condo Apartment
Property Description
Welcome to Botanica Private! Rare PENTHOUSE located just off the Experimental farm!This amazing condo is a few minutes walk to the Civic Hospital,Preston Street/Little Italy,Dow's Lake & close to downtown.Experience resort-style living with amenities such as an indoor pool,gym,sauna,yoga studio,library & more!This spacious & bright 2 BR/2 BATHROOMS condo has 1350 sq ft. of living space. The renovated (opened wall) kitchen has granitecounters, tiles and newer S/S appliances. The open-concept living/dining room and sunny glassed solarium, wood burning fireplace, hardwood floors throughout .The master suite includes a wall of closets and an en suite bath with a shower and a soaker tub. Find also a laundry/storage room. Perfect for those seeking the best of both worlds: a prime central location within a spacious, renovated and a sunny suite. New Heat Pump (2021). LIKE LIVING IN A FOREST! INCL:1 underground parking & storage locker. 24 Hours irrevocable om all offers.
Location
Province ON
County Ottawa
Community 4504 - Civic Hospital
Area Ottawa
Zoning R5A U(7
Rooms
Family Room No
Basement None, Unfinished
Kitchen 1
Interior
Interior Features Water Heater Owned
Cooling Central Air
Fireplaces Number 1
Fireplaces Type Wood
Laundry Ensuite
Exterior
Parking Features Underground
Garage Spaces 1.0
Amenities Available Exercise Room, Indoor Pool, Recreation Room, Visitor Parking, Car Wash, Party Room/Meeting Room
Roof Type Unknown
Exposure North
Total Parking Spaces 1
Building
Foundation Concrete
Locker Exclusive
Others
Pets Allowed Restricted
Read Less Info
Want to know what your home might be worth? Contact us for a FREE valuation!

Our team is ready to help you sell your home for the highest possible price ASAP
"My job is to find and attract mastery-based agents to the office, protect the culture, and make sure everyone is happy! "






