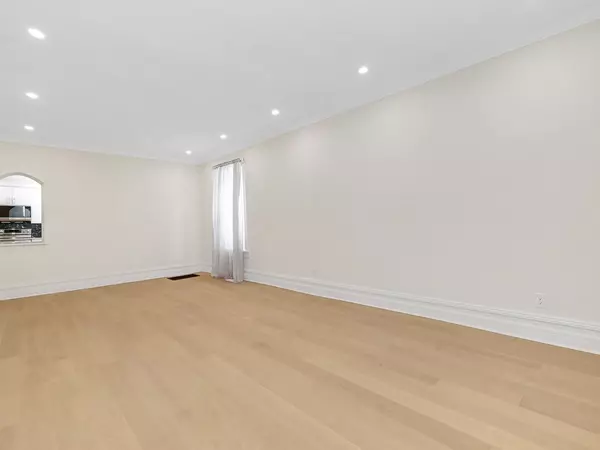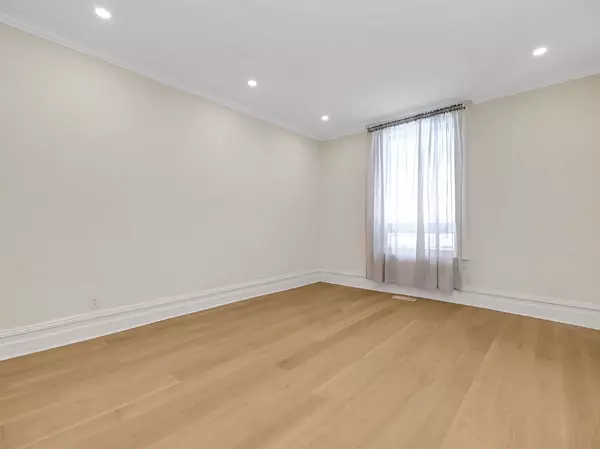$915,000
$898,800
1.8%For more information regarding the value of a property, please contact us for a free consultation.
4 Beds
3 Baths
SOLD DATE : 02/14/2025
Key Details
Sold Price $915,000
Property Type Single Family Home
Sub Type Detached
Listing Status Sold
Purchase Type For Sale
Subdivision 4204 - West Centre Town
MLS Listing ID X11958709
Sold Date 02/14/25
Style 2-Storey
Bedrooms 4
Annual Tax Amount $6,446
Tax Year 2024
Property Sub-Type Detached
Property Description
Wow! Much bigger than it looks. Fully renovated in 2024, this 2-storey, 4 bedroom family home has all the modern family conveniences. Main floor features a large front hall. The space is light and bright in decor while displaying some of the charming older home features like the large mouldings, baseboards, and original wood banister. New light oak engineered hardwood floors throughout. The spacious and open living/dining room has a convenient pass through to the kitchen. Large eat-in kitchen with new cabinets & pantry quartz counters, marble stone backsplash and new stainless steel appliances. Convenient side door mud entrance from the private driveway, main floor powder room. Second floor has 4 bedrooms and new bathrooms, 4-piece and one 2-piece. Back bedroom has door to insulated 3 season room. Basement is great for storage. Large 36' x 99' lot with private driveway leading to a double car garage. Flat roof redone by Saunderson in 2018 using asphalt saturated protection board and 2 plies of modified bitumen roofing membrane. New heat pump in 2024, home rewired in 2024 and ESA certified. New water and sewer line connection in 2024 to city services. Great location between China Town and Little Italy in Lebreton Flats. Close to shopping LRT and Primrose Park. Living, Dining, and Primary bedroom are Virtually Staged. Easy to show and immediate occupancy. 24 hours irrevocable on all offers.
Location
Province ON
County Ottawa
Community 4204 - West Centre Town
Area Ottawa
Rooms
Family Room No
Basement Unfinished
Kitchen 1
Interior
Interior Features Storage
Cooling Central Air
Exterior
Parking Features Private
Garage Spaces 2.0
Pool None
Roof Type Membrane
Lot Frontage 36.3
Lot Depth 99.0
Total Parking Spaces 6
Building
Foundation Stone
Others
ParcelsYN No
Read Less Info
Want to know what your home might be worth? Contact us for a FREE valuation!

Our team is ready to help you sell your home for the highest possible price ASAP
"My job is to find and attract mastery-based agents to the office, protect the culture, and make sure everyone is happy! "






