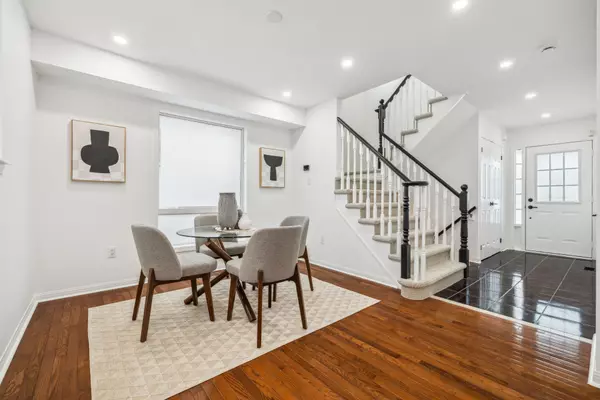$1,089,000
$1,089,000
For more information regarding the value of a property, please contact us for a free consultation.
3 Beds
3 Baths
SOLD DATE : 02/14/2025
Key Details
Sold Price $1,089,000
Property Type Condo
Sub Type Att/Row/Townhouse
Listing Status Sold
Purchase Type For Sale
Approx. Sqft 1100-1500
Subdivision 1019 - Wm Westmount
MLS Listing ID W11959578
Sold Date 02/14/25
Style 2-Storey
Bedrooms 3
Annual Tax Amount $3,971
Tax Year 2024
Property Sub-Type Att/Row/Townhouse
Property Description
Absolutely BEAUTIFUL PREMIUM END UNIT, FREEHOLD townhome with NO MAINTENANCE FEES and PRIVATE DRIVEWAY! Nestled on a quiet, family-friendly street in the highly sought-after Westmount area, this home boasts incredible curb appeal with a stone walkway leading to a charming covered front porch. Step inside to discover a beautifully updated 3-bedroom, 3-bathroom home with a fully finished lower level. Freshly painted with an open-concept layout, this home is filled with natural sunlight and features neutral decor throughout. The spacious living room showcases hardwood floors, pot lights, and is open to the dream kitchen! Featuring brand-new quartz countertops, an under-mount sink, and plenty of storage including a pantry and stainless steel appliances. Walk out to the fully fenced backyard, with its sunny south-facing exposure, providing the perfect space for outdoor relaxation. Upstairs the spacious primary offers a 3pc ensuite, while two additional bedrooms and an updated 4pc bathroom offer space for a growing family. The fully finished lower level provides versatile space for family activities or a cozy retreat while a cozy office nook is perfect for productivity. Located just steps away from top-rated schools, parks, walking trails, and within close proximity to shopping, Starbucks, Oakville Hospital, Bronte GO Station, public transit, and major highways, this home offers unbeatable convenience. With its exceptional value and prime location, this home won't last long in one of Oakville's most desirable neighbourhoods!
Location
Province ON
County Halton
Community 1019 - Wm Westmount
Area Halton
Zoning Residential
Rooms
Family Room Yes
Basement Finished
Kitchen 1
Interior
Interior Features Auto Garage Door Remote, Central Vacuum, Water Meter
Cooling Central Air
Exterior
Exterior Feature Deck
Parking Features Private, Inside Entry
Garage Spaces 1.0
Pool None
Roof Type Asphalt Shingle
Lot Frontage 28.36
Lot Depth 82.16
Total Parking Spaces 2
Building
Foundation Poured Concrete
Others
Senior Community Yes
Security Features Carbon Monoxide Detectors,Smoke Detector
Read Less Info
Want to know what your home might be worth? Contact us for a FREE valuation!

Our team is ready to help you sell your home for the highest possible price ASAP
"My job is to find and attract mastery-based agents to the office, protect the culture, and make sure everyone is happy! "






