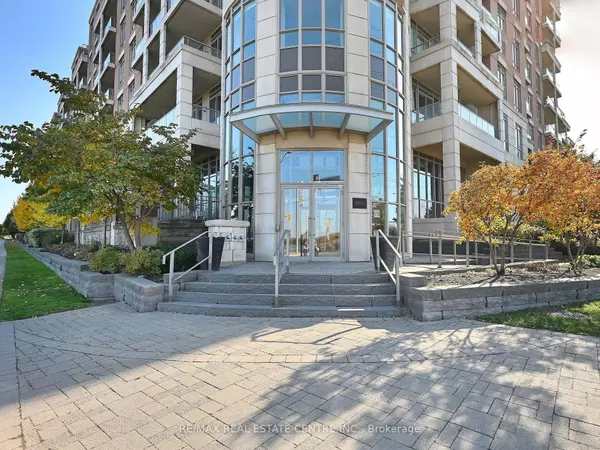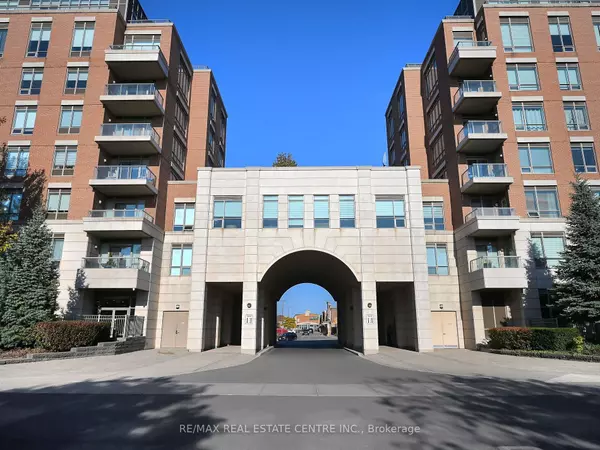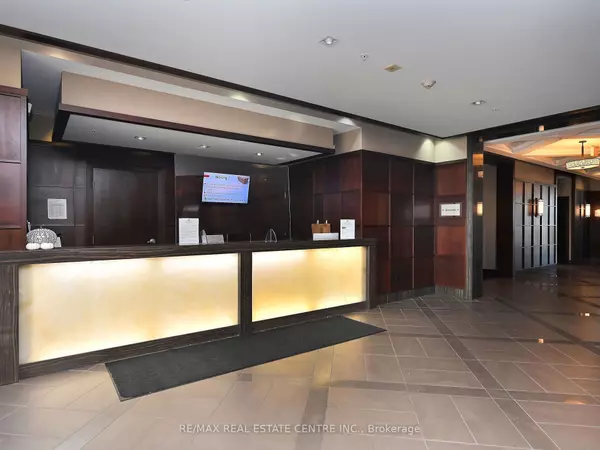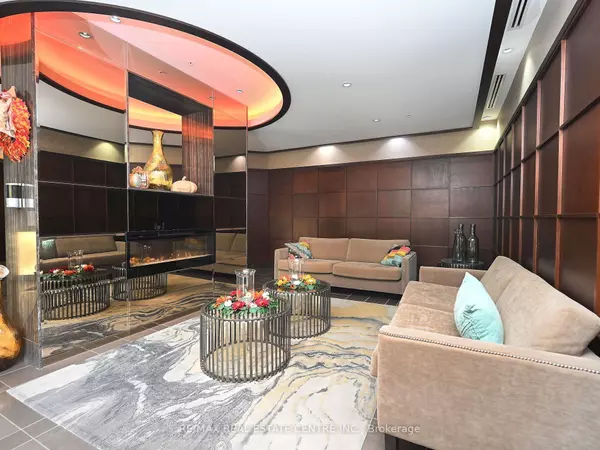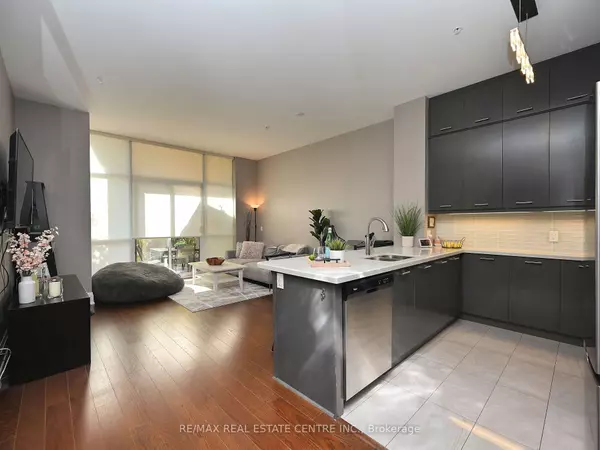$815,000
$855,000
4.7%For more information regarding the value of a property, please contact us for a free consultation.
2 Beds
2 Baths
SOLD DATE : 02/14/2025
Key Details
Sold Price $815,000
Property Type Condo
Sub Type Condo Apartment
Listing Status Sold
Purchase Type For Sale
Approx. Sqft 1000-1199
Subdivision Iroquois Ridge North
MLS Listing ID W11821398
Sold Date 02/14/25
Style Apartment
Bedrooms 2
HOA Fees $780
Annual Tax Amount $3,453
Tax Year 2024
Property Sub-Type Condo Apartment
Property Description
Step into this exquisite, sunlit corner suite- a true gem in the heart of Oakville! This luxurious, modern, open-concept unit offers a serene and private retreat, nestled against beautifully landscaped open space. Enjoy the elegance of 2 spacious patios on the ground floor, with seamless walkouts from both the living room and primary bedroom. Revel in the grandeur of soaring 10' ceilings, engineered hardwood flooring, and an upgraded kitchen featuring sleek quartz counters and ample extended cabinetry. Indulge in the comfort of 2 full bathrooms, massive walk-in closets with built-in organizers, a freshly painted primary bedroom, and an installed in-unit security system. This home also boasts 2 adjacent owned parking spaces and a locker. Upscale building amenities include a beautiful party room with fireplace and wet bar, kitchen, separate dining room, game room, a theatre, pool, hot tub, sauna, gym, private park with playground, 24-hour concierge/security, and complimentary programs promoting safe and sociable community living. This home is a true must-see marvel! **EXTRAS** end unit with a Smart Ecobee thermostat, and 2 conveniently located parking spots. Enjoy multiple access points for added convenience. Steps from a shopping plaza, public transit, and just minutes to the GO station, Hwy 403 & QEW.
Location
Province ON
County Halton
Community Iroquois Ridge North
Area Halton
Rooms
Family Room No
Basement None
Kitchen 1
Interior
Interior Features Storage
Cooling Central Air
Laundry Ensuite
Exterior
Exterior Feature Landscape Lighting, Recreational Area, Security Gate, Lighting, Paved Yard, Patio
Parking Features Underground
Garage Spaces 2.0
Amenities Available Indoor Pool, Party Room/Meeting Room, Exercise Room, Visitor Parking, Concierge, Sauna
View Park/Greenbelt
Exposure South West
Total Parking Spaces 2
Building
Foundation Brick, Concrete
Locker Owned
Others
Security Features Alarm System,Concierge/Security,Carbon Monoxide Detectors,Smoke Detector
Pets Allowed Restricted
Read Less Info
Want to know what your home might be worth? Contact us for a FREE valuation!

Our team is ready to help you sell your home for the highest possible price ASAP
"My job is to find and attract mastery-based agents to the office, protect the culture, and make sure everyone is happy! "


