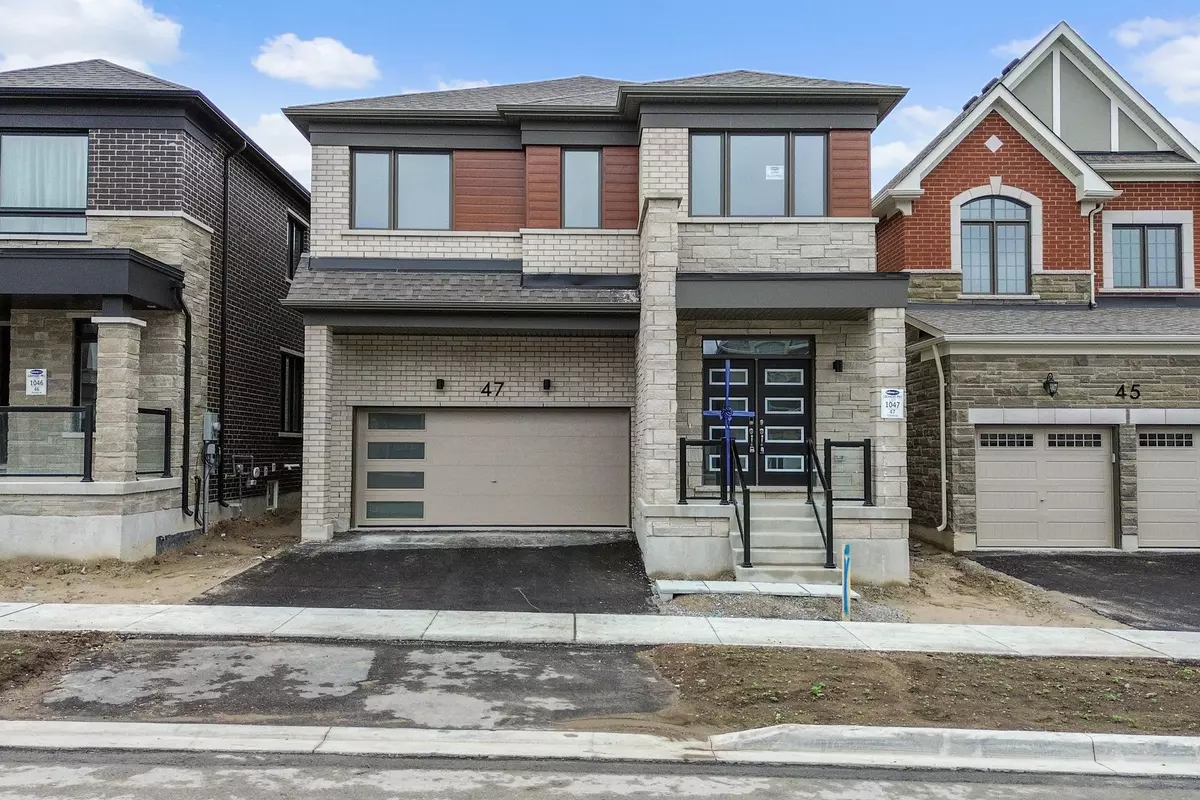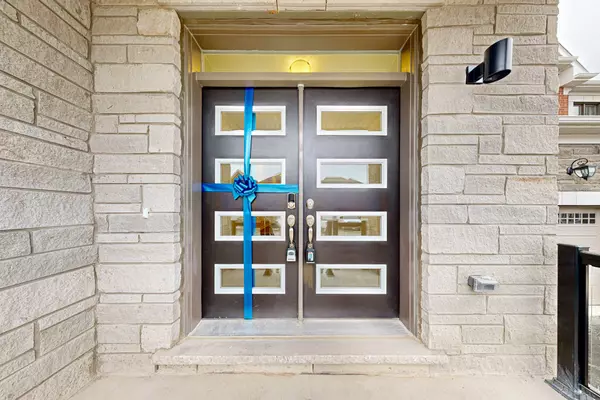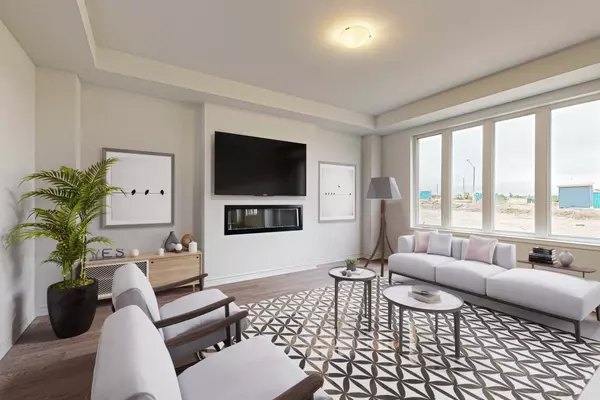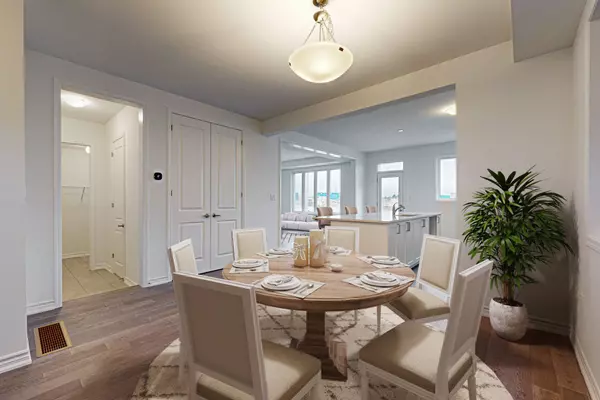$980,000
$999,999
2.0%For more information regarding the value of a property, please contact us for a free consultation.
4 Beds
4 Baths
SOLD DATE : 02/14/2025
Key Details
Sold Price $980,000
Property Type Single Family Home
Sub Type Detached
Listing Status Sold
Purchase Type For Sale
Approx. Sqft 2500-3000
Subdivision Rural Barrie Southeast
MLS Listing ID S11912298
Sold Date 02/14/25
Style 2-Storey
Bedrooms 4
Annual Tax Amount $5,000
Tax Year 2024
Property Sub-Type Detached
Property Description
Luxury Meets Sustainability in this Stunning 4-Bedroom energy efficient Retreat! Nestled in a coveted neighborhood, this magnificent 4-bedroom, 4-washroom detached home combines elegance with eco-friendliness, offering the ultimate blend of luxury and sustainability. This property is just minutes away from golf courses and provides easy access to the Hwy 400 and GO station ensuring convenience for all your commuting needs. Large Floor Plan: 2,662 Sqft + Unspoiled Basement. Basement comes with rough in providing upgrade for house value. Perfect To Raise Your Family In! Enjoy The Open Concept Kitchen W/ Large Pantry. Don't miss this exceptional property, offering the perfect balance of luxury, sustainability, and recreation. Book your viewing today and experience the ultimate in modern living. Welcome Home! Selected rooms in the house have been virtually staged. **EXTRAS** Electric Car charger fitting in garage, HRV for improved air quality and energy efficient features.
Location
Province ON
County Simcoe
Community Rural Barrie Southeast
Area Simcoe
Zoning Residential
Rooms
Family Room Yes
Basement Full, Unfinished
Kitchen 1
Interior
Interior Features Rough-In Bath
Cooling Central Air
Fireplaces Number 1
Fireplaces Type Electric, Living Room
Exterior
Parking Features Available
Garage Spaces 2.0
Pool None
Roof Type Shingles
Lot Frontage 11.0
Lot Depth 28.0
Total Parking Spaces 4
Building
Foundation Concrete
Others
ParcelsYN No
Read Less Info
Want to know what your home might be worth? Contact us for a FREE valuation!

Our team is ready to help you sell your home for the highest possible price ASAP
"My job is to find and attract mastery-based agents to the office, protect the culture, and make sure everyone is happy! "






