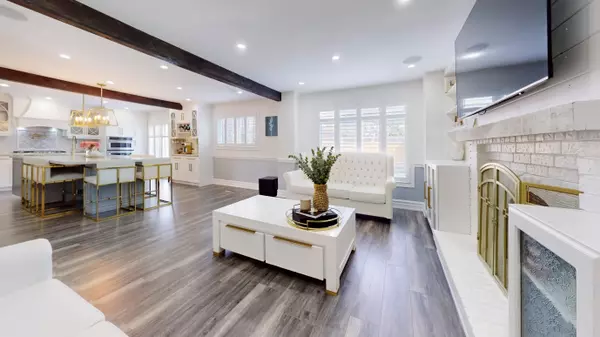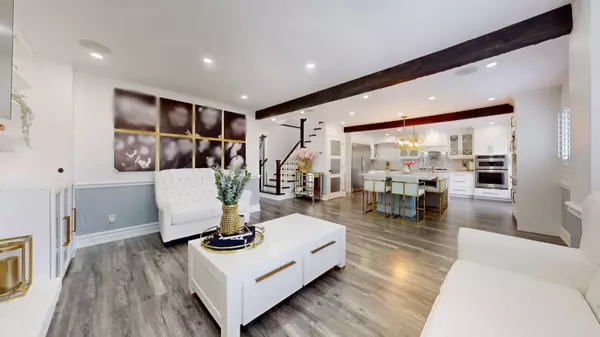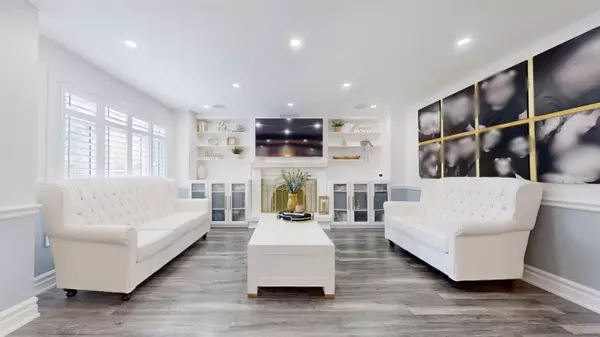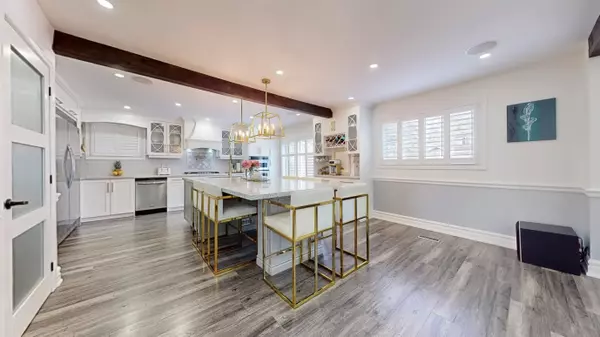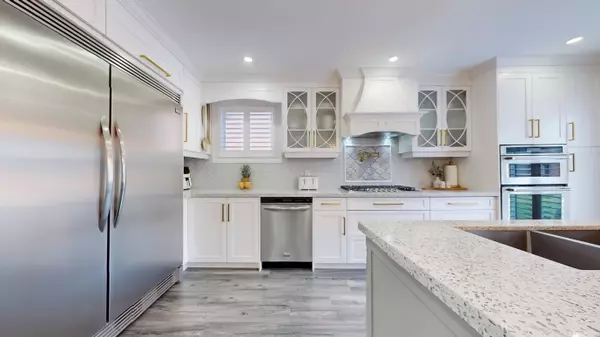$1,115,000
$1,099,000
1.5%For more information regarding the value of a property, please contact us for a free consultation.
4 Beds
3 Baths
SOLD DATE : 02/14/2025
Key Details
Sold Price $1,115,000
Property Type Single Family Home
Sub Type Detached
Listing Status Sold
Purchase Type For Sale
Approx. Sqft 2000-2500
Subdivision Heart Lake West
MLS Listing ID W11946716
Sold Date 02/14/25
Style 2-Storey
Bedrooms 4
Annual Tax Amount $5,689
Tax Year 2024
Property Sub-Type Detached
Property Description
Immaculate & Stunning Renovated Cozy Detached Home situated on 50 Foot Lot in prestigious neighborhood of Heartlake , offering 4 Bedrooms + 3 Washrooms With an unspoiled Basement ; Seller Spent Approximately $70K + On Tastefully Upgrades I.E. Bright Upgraded Modern / Custom Kitchen With Quartz Countertops, Island, Back Splashes, B/F, Dining Area, Built-In (Frigidaire Gallery 64" Fridge , Kitchen Aid Gas Cook Top , Dishwasher, wall Oven, Microwave ), all Washrooms, Stair Case, Laminate floors Thru Out , Smooth Cieling, California shutters , Extra Furnace / Heating system Insulated / Heated Garage; B/I speakers , Sec Cameras , Storage Shed in Back Yard ; Master Bedroom Has 4 Pc Ensuite & W/I Closet; No Carpet In Entire House; California Shutters on all Vnyle windows on Main & 2nd levels **EXTRAS** Door Entry From Heated Garage to Home; Close to School, Rec Center, Park, Plazas, Buse, Hwy 410 & Other Amenities; Option for laundry on Main Floor; Extra Long Diveway for 4 Vehicles Parking & 2 In Garage parking
Location
Province ON
County Peel
Community Heart Lake West
Area Peel
Rooms
Family Room Yes
Basement Full, Unfinished
Kitchen 1
Interior
Interior Features Other, Built-In Oven
Cooling Central Air
Exterior
Parking Features Private Double
Garage Spaces 2.0
Pool None
Roof Type Asphalt Shingle
Lot Frontage 50.0
Lot Depth 106.65
Total Parking Spaces 6
Building
Foundation Brick
Others
Senior Community Yes
Read Less Info
Want to know what your home might be worth? Contact us for a FREE valuation!

Our team is ready to help you sell your home for the highest possible price ASAP
"My job is to find and attract mastery-based agents to the office, protect the culture, and make sure everyone is happy! "


