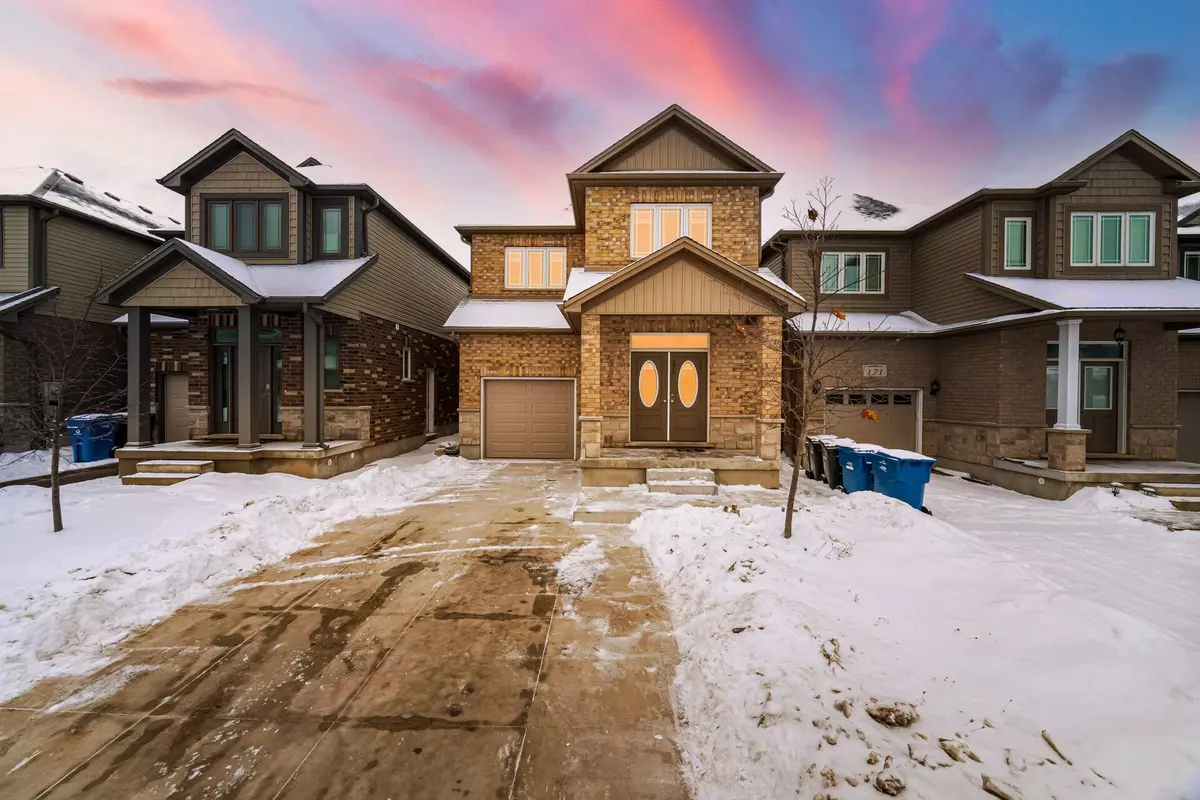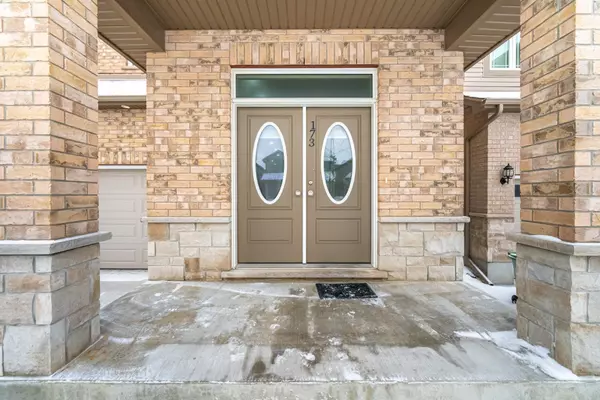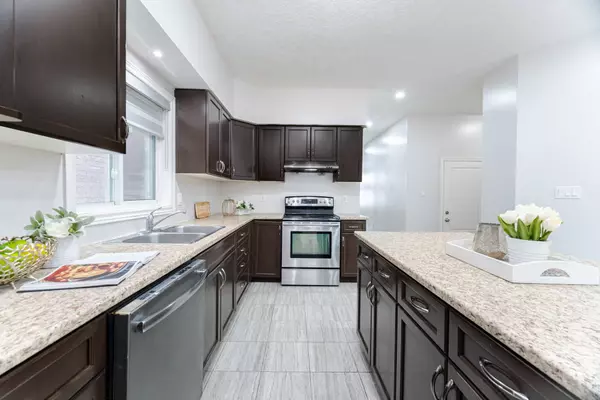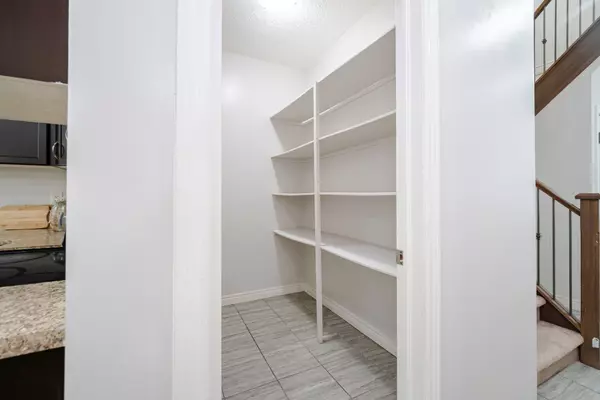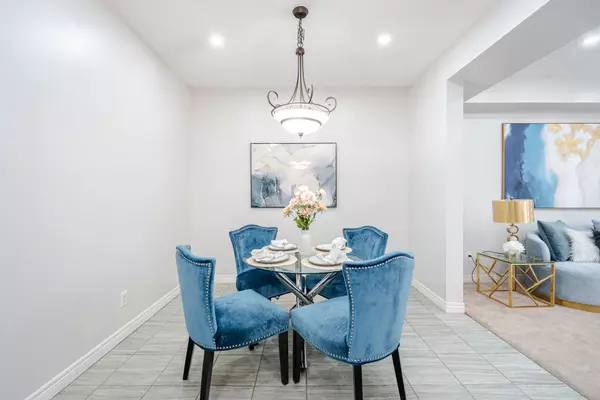$970,000
$999,000
2.9%For more information regarding the value of a property, please contact us for a free consultation.
6 Beds
4 Baths
SOLD DATE : 02/13/2025
Key Details
Sold Price $970,000
Property Type Single Family Home
Sub Type Detached
Listing Status Sold
Purchase Type For Sale
Subdivision Guelph South
MLS Listing ID X11961024
Sold Date 02/13/25
Style 2-Storey
Bedrooms 6
Annual Tax Amount $3,973
Tax Year 2024
Property Sub-Type Detached
Property Description
Discover this stunning detached home in Guelph, offering 4 bedrooms, 4 bathrooms, and parking for 4 cars. The main floor boasts a modern kitchen with a center island and stainless steel appliances, seamlessly combined with the dining area. The open-concept great room features large windows overlooking the backyard, filling the space with natural light. Upstairs, the second floor includes 4 spacious bedrooms, an additional office/den/loft space, and a shared 3-piece bath. The primary bedroom impresses with a 4-piece ensuite and a walk-in closet. A finished basement adds investment potential. A perfect opportunity for extended family living.
Location
Province ON
County Wellington
Community Guelph South
Area Wellington
Rooms
Family Room No
Basement Finished, Separate Entrance
Kitchen 2
Separate Den/Office 2
Interior
Interior Features Water Heater
Cooling Central Air
Exterior
Parking Features Private
Garage Spaces 1.0
Pool None
Roof Type Shingles
Lot Frontage 29.57
Lot Depth 105.16
Total Parking Spaces 4
Building
Foundation Concrete
Read Less Info
Want to know what your home might be worth? Contact us for a FREE valuation!

Our team is ready to help you sell your home for the highest possible price ASAP
"My job is to find and attract mastery-based agents to the office, protect the culture, and make sure everyone is happy! "

