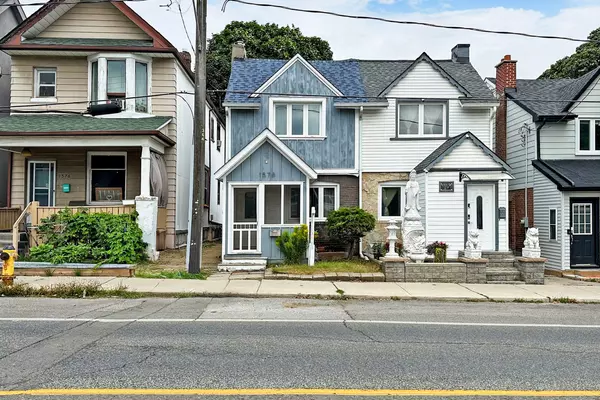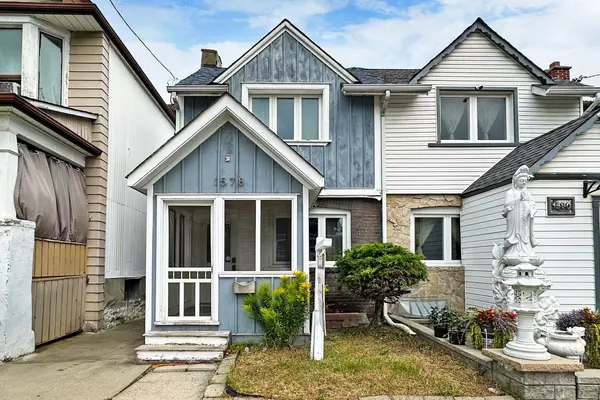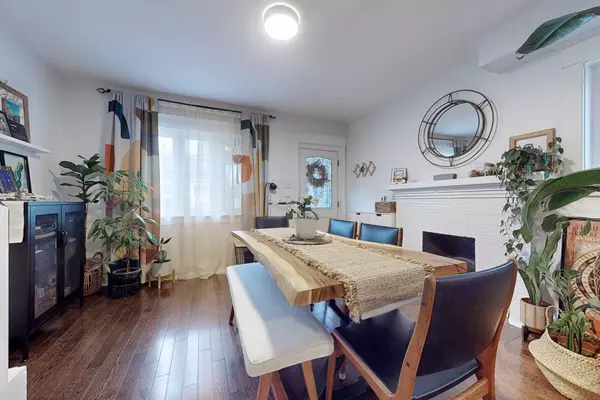$992,000
$1,030,888
3.8%For more information regarding the value of a property, please contact us for a free consultation.
2 Beds
2 Baths
SOLD DATE : 02/13/2025
Key Details
Sold Price $992,000
Property Type Multi-Family
Sub Type Semi-Detached
Listing Status Sold
Purchase Type For Sale
Approx. Sqft 700-1100
Subdivision South Riverdale
MLS Listing ID E11908215
Sold Date 02/13/25
Style 2-Storey
Bedrooms 2
Annual Tax Amount $3,268
Tax Year 2024
Property Sub-Type Semi-Detached
Property Description
Welcome Home To 1578 Dundas St E In The Heart Of Highly Sought After South Riverdale. This Charming 2 Bed, 2 Bath Semi Exudes Character & Charm. Featuring An Open Concept Living & Dining Space, Hardwood Floors Throughout, A Bright Kitchen w/ Stainless Steel Appliances, Granite Counters & A Walkout To A Private Backyard Oasis. The 2nd Floor Has 2 Bedrooms And A Newly Renovated Bathroom. The Basement Includes A Spacious Den & Space For A Home Office. Recent Updates Include: Roof ('21), Hepa Filter ('22), Fridge ('22), Upper Bathroom ('23), Dishwasher ('24), Washer ('24), HWT ('24). Close To Transit, Groceries, Shops, Bars, Restaurants, Lakeshore and Just Steps From Greenwood Park Which Hosts The Leslieville Farmers Market Every Summer. Central To All Your Needs. This Home Is Perfect For Young Families, Working Professionals or Downsizers. Don't Miss It, This Wont Last! **EXTRAS** S/S Gas Stove, S/S Microwave/Hood-Range, S/S Fridge, S/S Dishwasher, White Front Load W&D, All Existing ELFs, All Existing WCs
Location
Province ON
County Toronto
Community South Riverdale
Area Toronto
Rooms
Family Room No
Basement Finished
Kitchen 1
Interior
Interior Features Brick & Beam, Carpet Free
Cooling Central Air
Exterior
Exterior Feature Deck
Parking Features None
Pool None
Roof Type Asphalt Shingle
Lot Frontage 17.06
Lot Depth 76.0
Building
Foundation Concrete
Others
ParcelsYN No
Read Less Info
Want to know what your home might be worth? Contact us for a FREE valuation!

Our team is ready to help you sell your home for the highest possible price ASAP
"My job is to find and attract mastery-based agents to the office, protect the culture, and make sure everyone is happy! "






