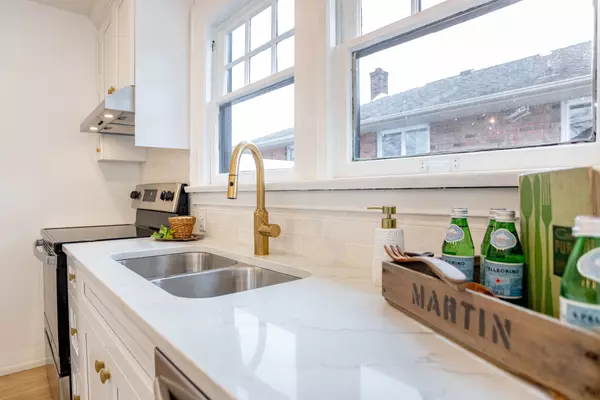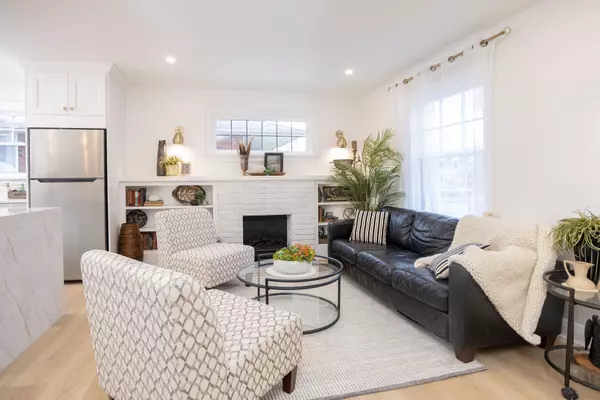$511,000
$545,000
6.2%For more information regarding the value of a property, please contact us for a free consultation.
3 Beds
1 Bath
SOLD DATE : 02/14/2025
Key Details
Sold Price $511,000
Property Type Single Family Home
Sub Type Detached
Listing Status Sold
Purchase Type For Sale
Approx. Sqft 700-1100
Subdivision 878 - Sugarloaf
MLS Listing ID X11924748
Sold Date 02/14/25
Style Bungalow
Bedrooms 3
Annual Tax Amount $3,395
Tax Year 2025
Property Sub-Type Detached
Property Description
Discover the home youve been waiting for! This beautifully renovated bungalow in the heart of Port Colborne offers the perfect blend of modern upgrades and cozy charm. This move-in-ready home features 3 spacious bedrooms and 1 stylishly updated bathroom. The list of upgrades is impressive: a brand-new roof, a sleek bathroom, and a stunning kitchen complete with stainless steel appliances, custom wood cabinetry, and luxurious quartz countertops. Durable LVP flooring runs throughout the entire home, providing a modern, seamless look. Step outside to your expansive backyard, where a newly built deck awaitsperfect for hosting summer BBQs or creating memories with family and friends. Nestled in a friendly, quiet neighborhood, this home is just a short walk from all the best Port Colborne has to offer: the marina, Nickel Beach, downtown shopping, breweries, and more. Top-rated schools for every age are also just steps away, and the U.S. border is a quick drive. **EXTRAS** Stainless Steel Fridge, Dishwasher, Stove, Hood Fan, Hot water tank, furnace & A/C, Window Coverings, Bathroom Mirror.
Location
Province ON
County Niagara
Community 878 - Sugarloaf
Area Niagara
Rooms
Family Room No
Basement Full
Kitchen 1
Interior
Interior Features Carpet Free
Cooling Central Air
Exterior
Exterior Feature Deck, Landscaped
Parking Features Private
Garage Spaces 1.0
Pool None
Roof Type Asphalt Shingle
Lot Frontage 52.14
Lot Depth 140.38
Total Parking Spaces 2
Building
Foundation Concrete Block
Read Less Info
Want to know what your home might be worth? Contact us for a FREE valuation!

Our team is ready to help you sell your home for the highest possible price ASAP
"My job is to find and attract mastery-based agents to the office, protect the culture, and make sure everyone is happy! "






