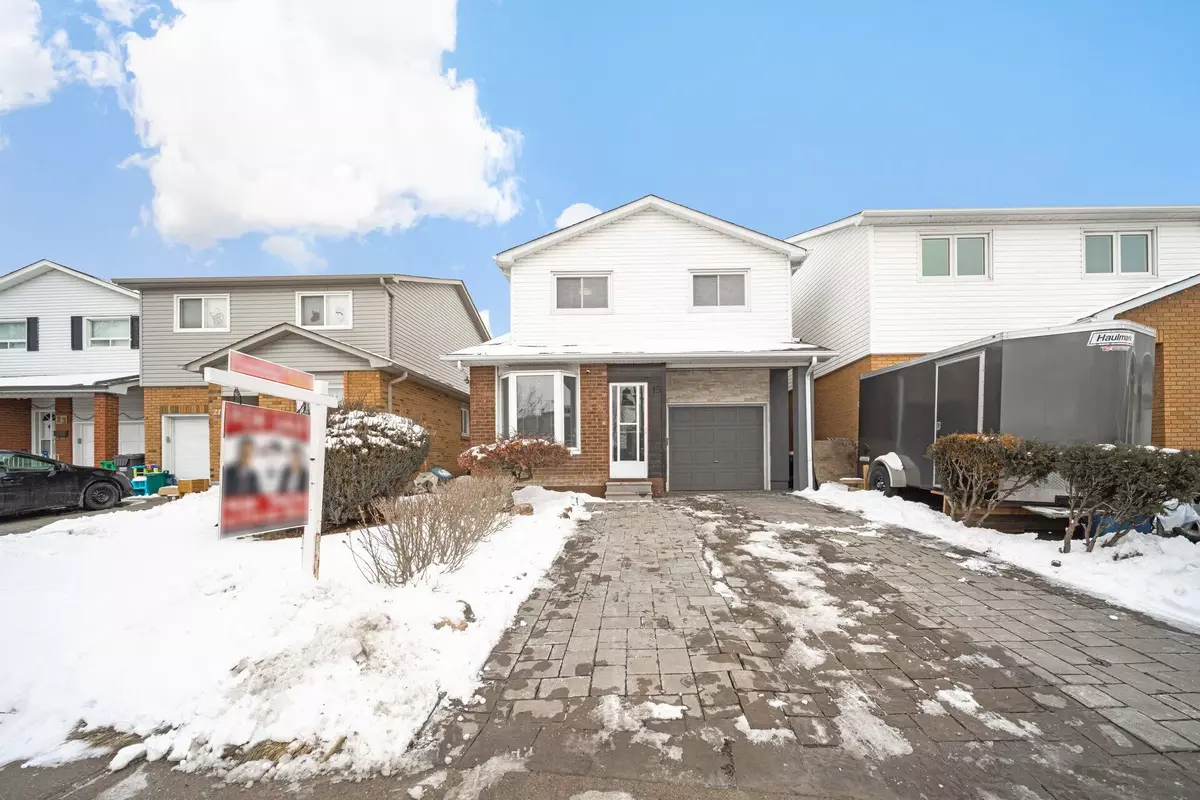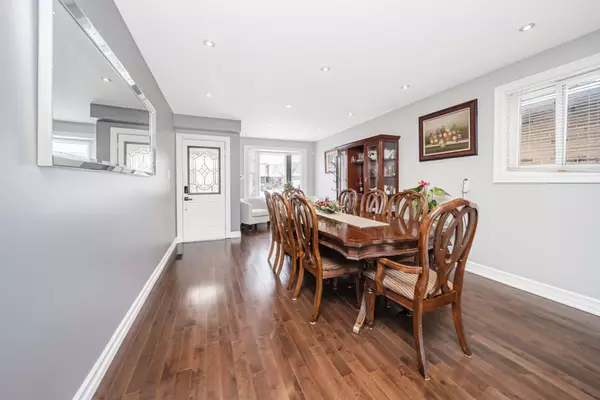$865,000
$879,900
1.7%For more information regarding the value of a property, please contact us for a free consultation.
4 Beds
3 Baths
SOLD DATE : 02/14/2025
Key Details
Sold Price $865,000
Property Type Single Family Home
Sub Type Detached
Listing Status Sold
Purchase Type For Sale
Subdivision Madoc
MLS Listing ID W11948942
Sold Date 02/14/25
Style Backsplit 5
Bedrooms 4
Annual Tax Amount $4,616
Tax Year 2024
Property Sub-Type Detached
Property Description
Your Search Ends Here!! Stunning & Bright 5-Level Backsplit Detached Home (Linked In Basement) W/ A Fully Finished 1 Bedrm Basement Is Now For You To Own! The Main Level Features The Living Combined W/ Spacious Dining Area. Beautiful Kitchen W/ Quartz Countertops, S/S Appliances & Centre Island That Walks You Out To Deck. The Family Room & Rec Rm Are Spacious W/ Fireplace. Powder Rm In The Main Flr. As Well. All Second-Floor Bedrooms Are Fitted W/ Maple Hardwood Floors & Built-In Closets. Master Bedroom Includes A 4-Piece Semi-Ensuite Bathrm. The Second Floor Also Boasts Smooth Ceilings Throughout. The Basement Is Fully Finished W/ 3-Piece Bathroom & A Bedroom W/ Laminated Flooring. Huge Fully Fenced Backyard. Conveniently Located Close To All Amenities, Transit, Shopping And More! School & Park Is Just A Walking Distance! **EXTRAS** Roof Changed (2017), All Led Bulbs, Interlocking Driveway, S/S Fridge, Stove, Washer, Dryer & Built In Dishwasher, All Window Cover
Location
Province ON
County Peel
Community Madoc
Area Peel
Zoning Residential
Rooms
Family Room Yes
Basement Finished
Kitchen 1
Separate Den/Office 1
Interior
Interior Features Other
Cooling Central Air
Exterior
Parking Features Private
Garage Spaces 1.0
Pool None
Roof Type Shingles
Lot Frontage 30.26
Lot Depth 100.88
Total Parking Spaces 3
Building
Foundation Brick
Others
Senior Community Yes
Read Less Info
Want to know what your home might be worth? Contact us for a FREE valuation!

Our team is ready to help you sell your home for the highest possible price ASAP
"My job is to find and attract mastery-based agents to the office, protect the culture, and make sure everyone is happy! "






