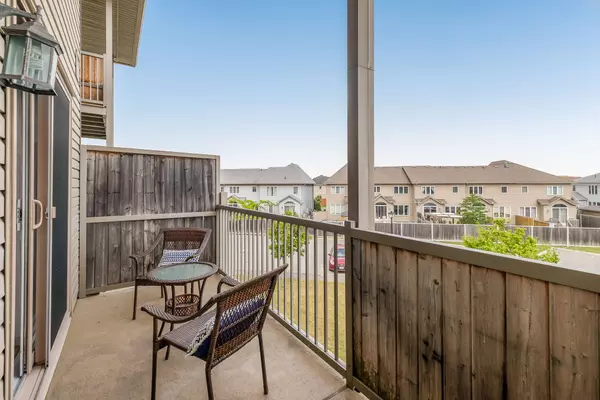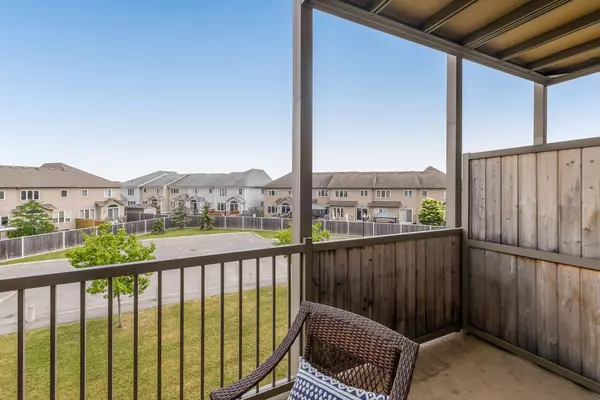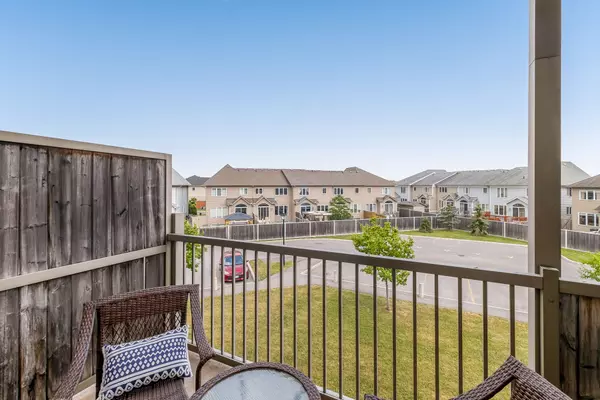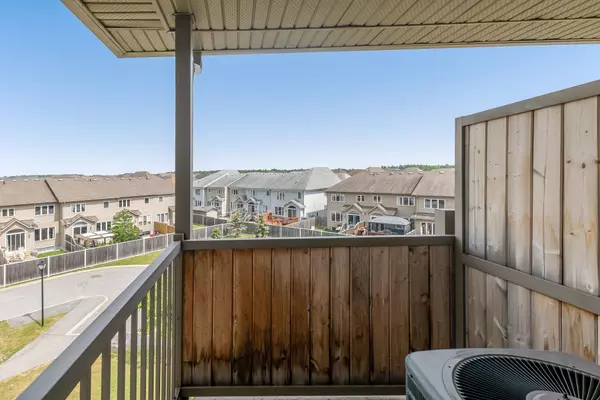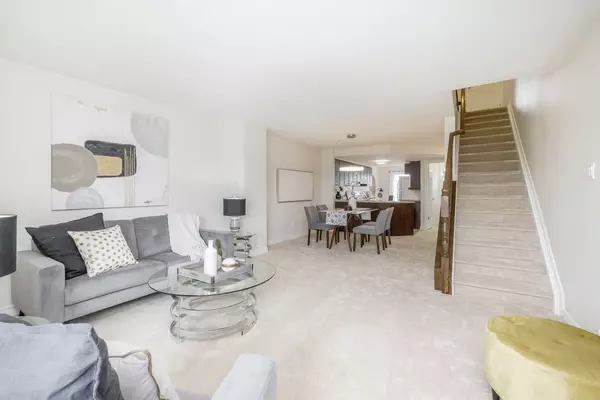$410,000
$415,000
1.2%For more information regarding the value of a property, please contact us for a free consultation.
2 Beds
3 Baths
SOLD DATE : 02/13/2025
Key Details
Sold Price $410,000
Property Type Condo
Sub Type Condo Apartment
Listing Status Sold
Purchase Type For Sale
Approx. Sqft 1200-1399
Subdivision 1118 - Avalon East
MLS Listing ID X11936233
Sold Date 02/13/25
Style 2-Storey
Bedrooms 2
HOA Fees $282
Annual Tax Amount $3,014
Tax Year 2024
Property Sub-Type Condo Apartment
Property Description
Welcome to 788 Lakeridge Drive! Fabulously located, modern and immaculate this upper stacked townhouse features 2 beds/ 2 EN-SUITE baths + 2 piece bath and TWO (2) CAR parking. Newer paint and carpeting throughout. The galley style kitchen features espresso finished cabinets, eat in kitchen plus den/ office. The patio door is accessible via the eat-in kitchen and also features a back balcony. Superbly large living room and dining room also accompany the main level. The 2nd level features two large bedrooms each with their own en-suite bathroom plus another back outdoor balcony. Convenient laundry and utility room is also located on the 2nd floor. Close to parks, schools, grocery, and other fine amenities. Washer 2023. Photos administered when the house was professionally staged.
Location
Province ON
County Ottawa
Community 1118 - Avalon East
Area Ottawa
Zoning Res-Condo
Rooms
Family Room Yes
Basement None
Kitchen 1
Interior
Interior Features Separate Hydro Meter, Ventilation System, Water Heater, Water Meter
Cooling Central Air
Laundry Ensuite
Exterior
Parking Features Surface
Amenities Available Visitor Parking
View Park/Greenbelt
Roof Type Asphalt Shingle
Exposure North West
Total Parking Spaces 2
Building
Foundation Concrete
Locker None
Others
Pets Allowed Restricted
Read Less Info
Want to know what your home might be worth? Contact us for a FREE valuation!

Our team is ready to help you sell your home for the highest possible price ASAP
"My job is to find and attract mastery-based agents to the office, protect the culture, and make sure everyone is happy! "


