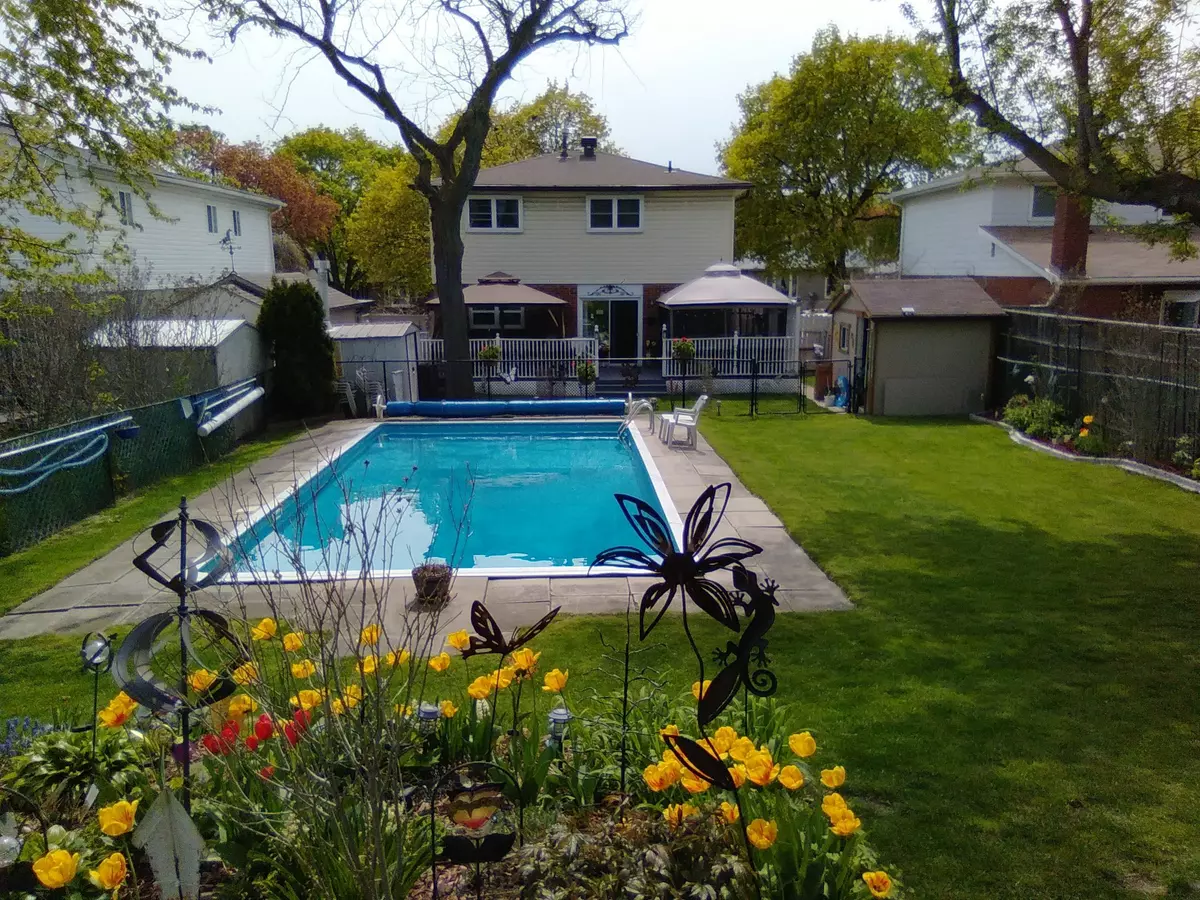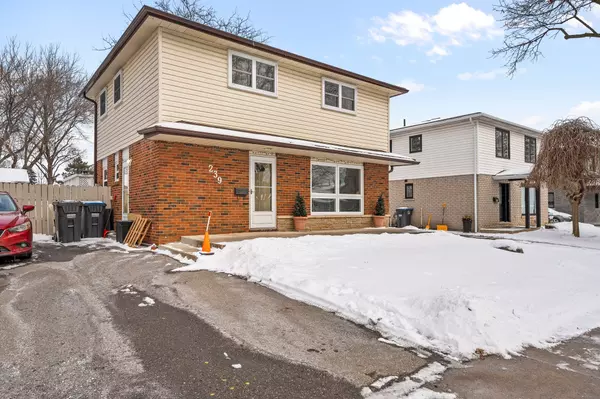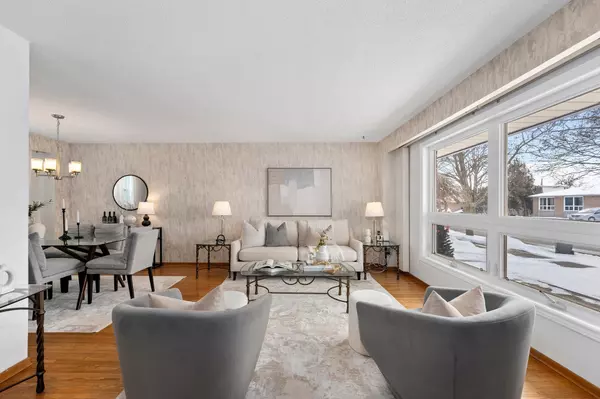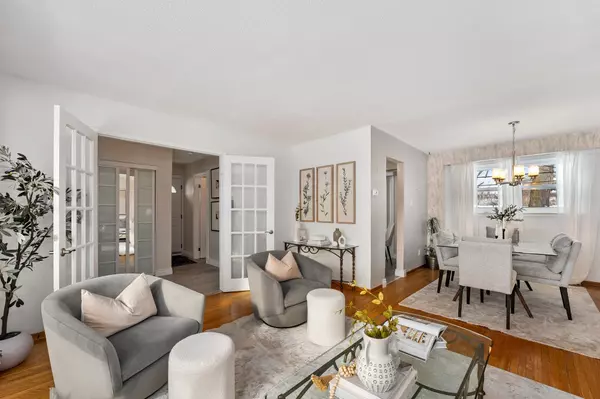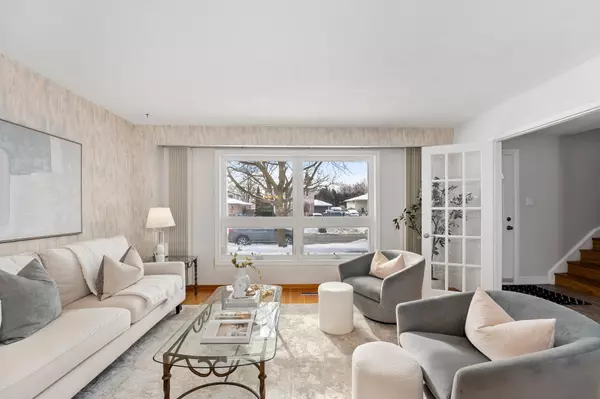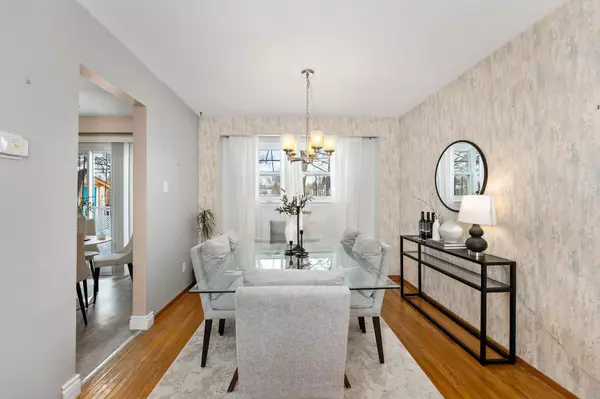$895,000
$899,900
0.5%For more information regarding the value of a property, please contact us for a free consultation.
4 Beds
2 Baths
SOLD DATE : 02/12/2025
Key Details
Sold Price $895,000
Property Type Single Family Home
Sub Type Detached
Listing Status Sold
Purchase Type For Sale
Subdivision Madoc
MLS Listing ID W11947775
Sold Date 02/12/25
Style 2-Storey
Bedrooms 4
Annual Tax Amount $4,560
Tax Year 2024
Property Sub-Type Detached
Property Description
Situated in a sought-after Brampton neighborhood, this beautiful 4-bedroom, 2-bathroom detached home offers the perfect blend of space, comfort, and convenience. Step inside to an inviting open-concept living and dining area, filled with natural light from large front windows that create a bright and airy atmosphere. The eat-in kitchen offers ample space for family meals and features a walkout to the backyard patio, making outdoor dining and entertaining effortless. Upstairs, you'll find four spacious bedrooms, each with generous closet space, perfect for a growing family. The finished basement provides endless possibilities whether you envision a home office, recreation room, or additional living space, there's plenty of room to make it your own. Outside, the expansive backyard is a true retreat, featuring an inground heated salt-water pool, two sheds, a natural gas outdoor Hook up, and plenty of space to relax, play, or host summer gatherings. Conveniently located with easy access to highways, parks, shopping, and the airport, this home is ideal for families and commuters alike. Don't miss the opportunity to make it yours!
Location
Province ON
County Peel
Community Madoc
Area Peel
Rooms
Family Room No
Basement Finished
Kitchen 1
Interior
Interior Features None
Cooling Central Air
Exterior
Parking Features Private
Pool Inground
Roof Type Shingles
Lot Frontage 50.0
Lot Depth 149.0
Total Parking Spaces 4
Building
Foundation Block
Read Less Info
Want to know what your home might be worth? Contact us for a FREE valuation!

Our team is ready to help you sell your home for the highest possible price ASAP
"My job is to find and attract mastery-based agents to the office, protect the culture, and make sure everyone is happy! "

