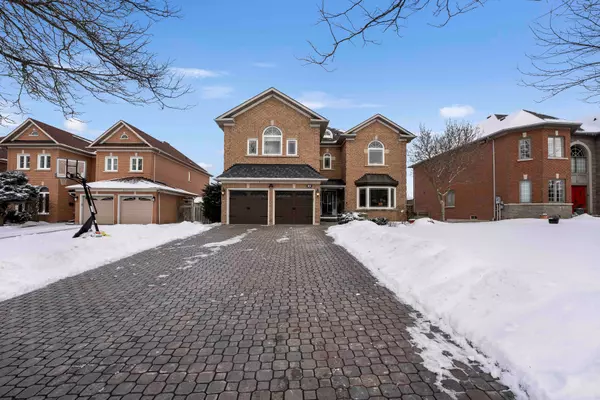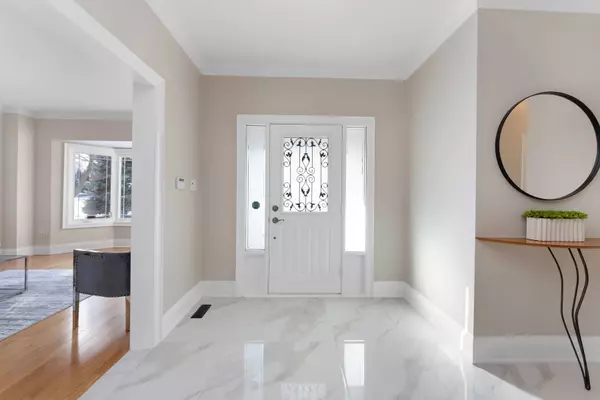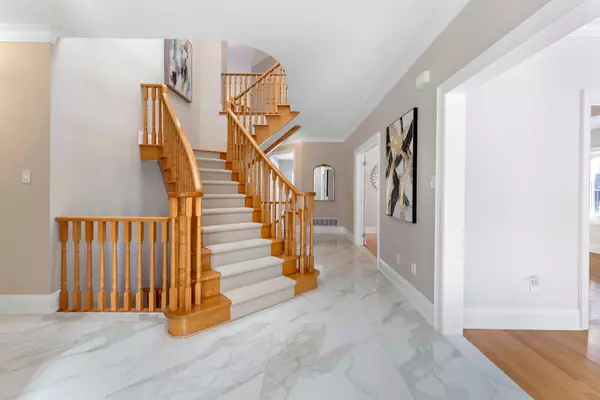$2,818,000
$2,488,888
13.2%For more information regarding the value of a property, please contact us for a free consultation.
7 Beds
5 Baths
SOLD DATE : 02/12/2025
Key Details
Sold Price $2,818,000
Property Type Single Family Home
Sub Type Detached
Listing Status Sold
Purchase Type For Sale
Approx. Sqft 3500-5000
Subdivision Cachet
MLS Listing ID N11957993
Sold Date 02/12/25
Style 2-Storey
Bedrooms 7
Annual Tax Amount $11,050
Tax Year 2024
Property Sub-Type Detached
Property Description
Welcome to the prestigious Cachet Estates, where luxury and comfort come together in this exquisite 4+3 bedroom, 5-bathroom home. Situated on a quiet cul-de-sac, this beautifully designed residence offers over 4,100 sq. ft. above grade and approximately 6,000 sq. ft. of total living space. The home features soaring 18-ft cathedral ceilings in the family room, gleaming hardwood floors, and an abundance of natural light from stunning bay windows and skylights. The renovated entertainers kitchen flows seamlessly into a spacious breakfast area, perfect for gatherings. A main floor office provides a private and functional workspace, while the fully renovated primary ensuite offers a true retreat. The finished walkout basement, with two separate access points, including a private entrance, adds versatility for extended family living or rental potential. A double-car garage and extended interlock driveway provide ample parking for up to six vehicles, surrounded by beautiful landscaping. Enjoy privacy in the fully fenced backyard with composite deck w/glass railings, ideal for relaxation and outdoor entertaining. This rare opportunity to own a home in one of the most sought-after communities is not to be missed!
Location
Province ON
County York
Community Cachet
Area York
Zoning R
Rooms
Family Room Yes
Basement Finished with Walk-Out
Kitchen 1
Separate Den/Office 3
Interior
Interior Features Central Vacuum
Cooling Central Air
Fireplaces Number 2
Fireplaces Type Family Room, Other
Exterior
Parking Features Private Double
Garage Spaces 2.0
Pool None
Roof Type Asphalt Shingle
Lot Frontage 68.9
Lot Depth 124.27
Total Parking Spaces 8
Building
Foundation Concrete
Read Less Info
Want to know what your home might be worth? Contact us for a FREE valuation!

Our team is ready to help you sell your home for the highest possible price ASAP
"My job is to find and attract mastery-based agents to the office, protect the culture, and make sure everyone is happy! "






