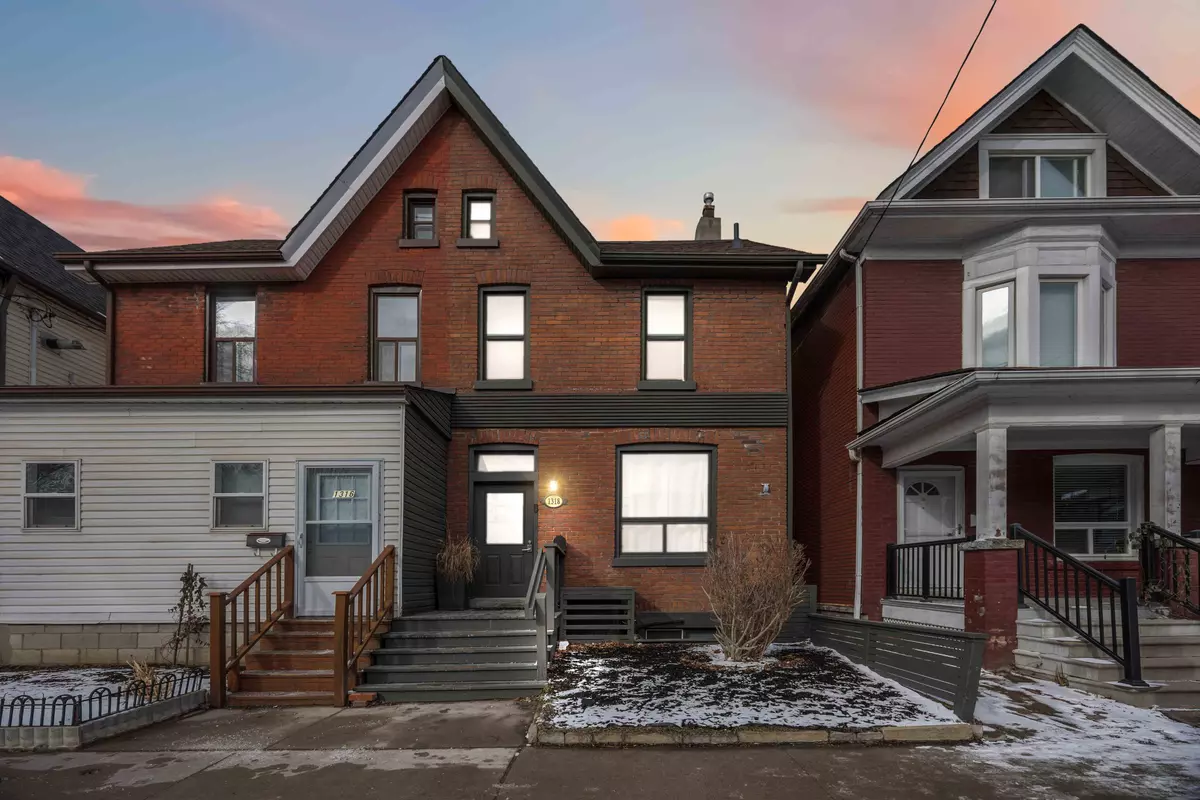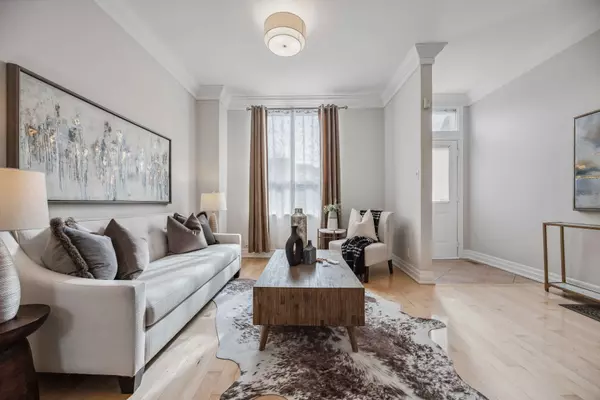$1,270,000
$1,099,000
15.6%For more information regarding the value of a property, please contact us for a free consultation.
5 Beds
4 Baths
SOLD DATE : 02/13/2025
Key Details
Sold Price $1,270,000
Property Type Multi-Family
Sub Type Semi-Detached
Listing Status Sold
Purchase Type For Sale
Subdivision South Riverdale
MLS Listing ID E11952543
Sold Date 02/13/25
Style 2 1/2 Storey
Bedrooms 5
Annual Tax Amount $4,806
Tax Year 2024
Property Sub-Type Semi-Detached
Property Description
Stunning Leslieville Gem walking distance to Queen Street East and all that this amazing neighbourhood has to offer! Welcome to this exceptional 4+1 bedroom, 4-bathroom home nestled in the heart of one of the most sought after neighbourhoods in Toronto. Offering the perfect blend of modern design with a family home feel, the spacious living and dining areas flow seamlessly into a contemporary kitchen with ample counter & storage space along with a large island perfect for family meals or entertaining guests. The 2nd floor offers 3 spacious bedrooms, each offering comfort and privacy, while the primary suite on the 3rd floor is a true retreat with an ensuite and large deck for your morning coffee. The lower level is perfect for your in laws or your child who's attending University and just wants a little more privacy.Step outside, and you are just a short stroll to the lively Queen Street East, known for its eclectic shops, trendy cafes, and top-rated restaurants. **EXTRAS** Whether you're enjoying the local parks, catching a streetcar downtown, or exploring the nearby beaches, this location offers the best of urban living with a cozy, community feel.
Location
Province ON
County Toronto
Community South Riverdale
Area Toronto
Rooms
Family Room No
Basement Finished with Walk-Out
Kitchen 2
Separate Den/Office 1
Interior
Interior Features None
Cooling Central Air
Exterior
Parking Features Private Double
Pool None
Roof Type Unknown
Lot Frontage 18.56
Lot Depth 111.75
Total Parking Spaces 2
Building
Foundation Unknown
Read Less Info
Want to know what your home might be worth? Contact us for a FREE valuation!

Our team is ready to help you sell your home for the highest possible price ASAP
"My job is to find and attract mastery-based agents to the office, protect the culture, and make sure everyone is happy! "






