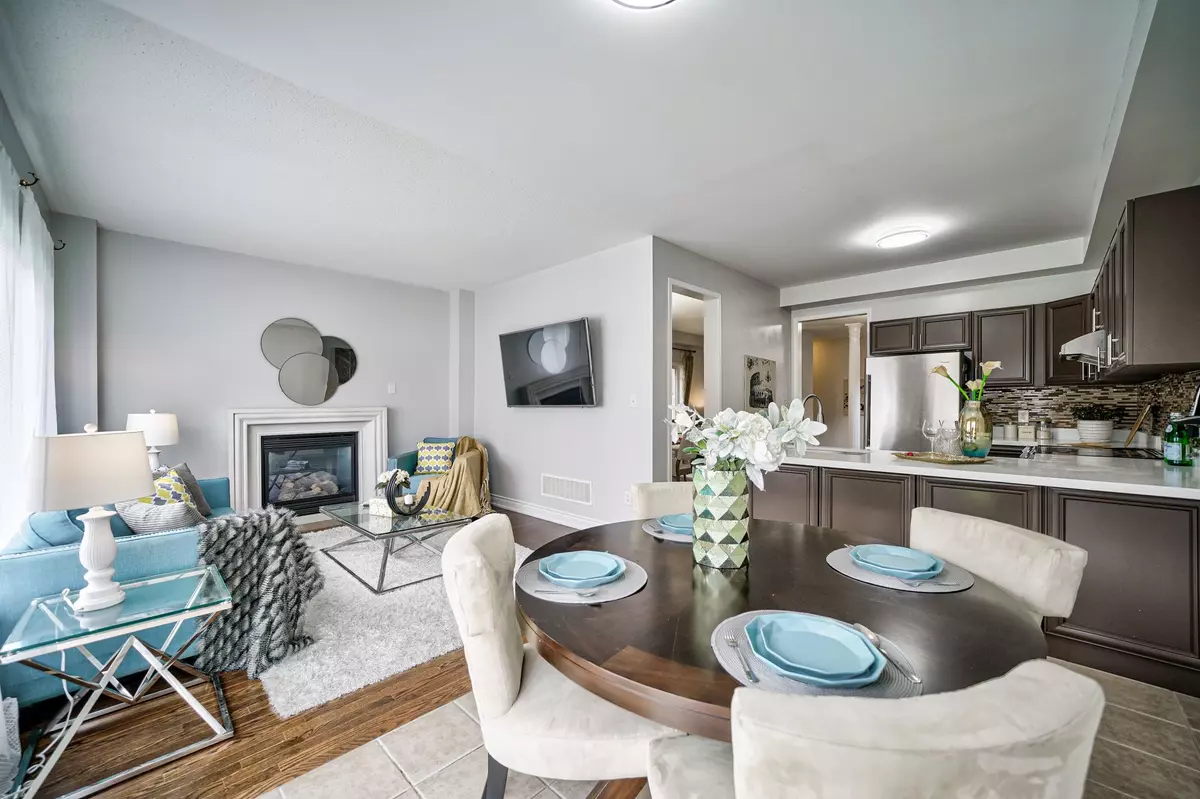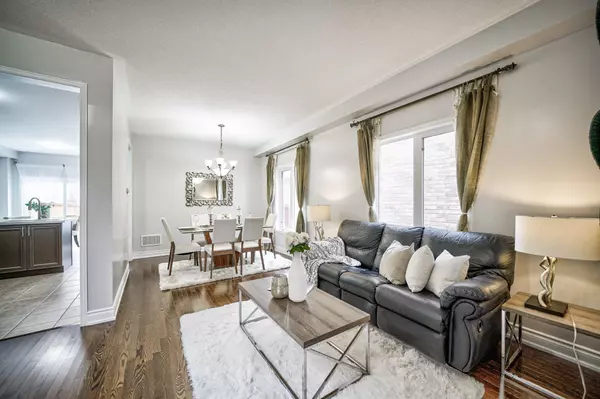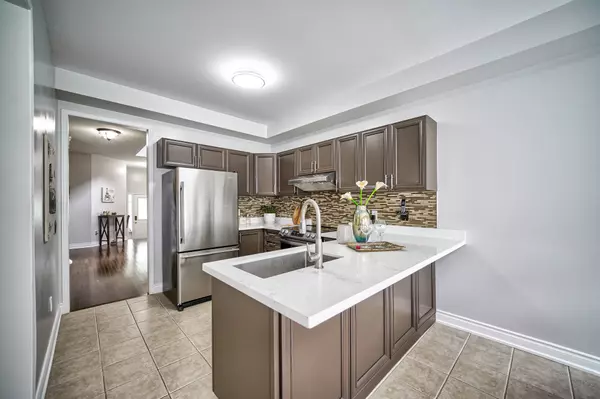$1,412,000
$1,468,000
3.8%For more information regarding the value of a property, please contact us for a free consultation.
6 Beds
4 Baths
SOLD DATE : 02/12/2025
Key Details
Sold Price $1,412,000
Property Type Single Family Home
Sub Type Detached
Listing Status Sold
Purchase Type For Sale
Approx. Sqft 2000-2500
Subdivision Churchill Meadows
MLS Listing ID W11934666
Sold Date 02/12/25
Style 2-Storey
Bedrooms 6
Annual Tax Amount $7,185
Tax Year 2024
Property Sub-Type Detached
Property Description
Prestigious Location -Gorgeous 16 years 4+2 Bedrooms ,Double Car Detached In The Heart Of Churchill Meadows! This Beautifully Family Home Lies An Open Concept Floor Plan Sprawling Approx. Over 3,300 SF Living Space Total. 9ft Ceilings, Bright & Spacious Open Concept Family Room with Fireplace, Second Floor Laundry Room. Newly Renovated Modern Floor and Baseboard, Primary Bedroom With Large Window and 5pc Ensuite with Double Sinks, Soaker Tub & Freestanding Shower, Fresh Paint in the Entire House, Upgraded Quartz Counter Tops and New Single Kitchen Sink, Beautifully Well Maintained Backyard. Brand New Professionally Finished Basement Features Open Concept Design with Pot lights, Extra TWO Bedrooms with Modern 3pc Bathroom, Potential Second Kitchen with Piping Behind the Drywall, Easily Separate Entrance Possibility . Surrounded by Three beautiful Parks, Close Proximity to Major Amenities, Schools, Hospitals, Go-Train, Ridgeway Plaza & Mins to Major Highway 403,401 & QEW.
Location
Province ON
County Peel
Community Churchill Meadows
Area Peel
Rooms
Family Room Yes
Basement Finished
Kitchen 1
Separate Den/Office 2
Interior
Interior Features Carpet Free, Auto Garage Door Remote
Cooling Central Air
Exterior
Parking Features Private
Garage Spaces 2.0
Pool None
Roof Type Asphalt Shingle
Lot Frontage 32.04
Lot Depth 109.93
Total Parking Spaces 4
Building
Foundation Concrete
Read Less Info
Want to know what your home might be worth? Contact us for a FREE valuation!

Our team is ready to help you sell your home for the highest possible price ASAP
"My job is to find and attract mastery-based agents to the office, protect the culture, and make sure everyone is happy! "






