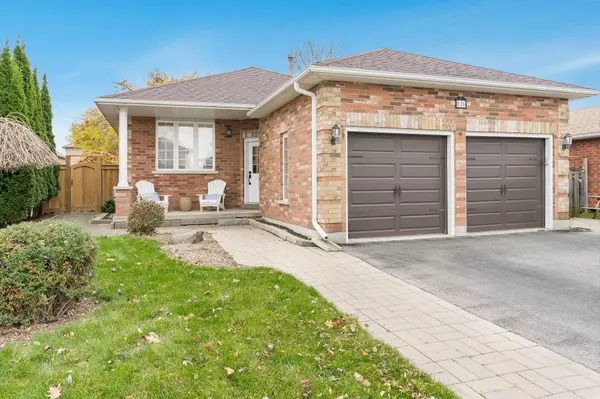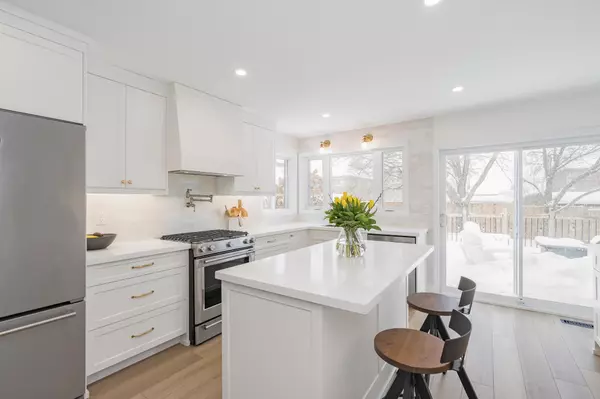$860,000
$824,900
4.3%For more information regarding the value of a property, please contact us for a free consultation.
4 Beds
3 Baths
SOLD DATE : 02/12/2025
Key Details
Sold Price $860,000
Property Type Single Family Home
Sub Type Detached
Listing Status Sold
Purchase Type For Sale
Approx. Sqft 1100-1500
Subdivision Innis-Shore
MLS Listing ID S11959477
Sold Date 02/12/25
Style Bungalow-Raised
Bedrooms 4
Annual Tax Amount $4,939
Tax Year 2024
Property Sub-Type Detached
Property Description
Top 5 Reasons You Will Love This Home: 1) Immaculate turn-key raised bungalow nestled in a highly sought-after neighbourhood, just minutes from top-rated schools, scenic parks, and a variety of shopping and dining options, offering peak convenience to all you need 2) Thoughtfully redesigned from top-to-bottom with high-end finishes and meticulous attention to detail, this home provides a true move-in-ready experience with nothing left to do but enjoy 3) Exceptional curb appeal with a wide, inviting frontage, an impressive double-car garage, and a spacious driveway, ensuring plenty of parking for family and guests 4) Sun-filled interior featuring oversized windows that flood every room with natural light, creating an inviting and airy atmosphere ideal for both relaxation and entertaining 5) Show-stopping chef's kitchen designed for both beauty and function, boasting sleek quartz countertops, a gas stove, top-of-the-line appliances, and a coffee station with ample storage, making every morning feel like a luxury. 2,245 fin.sq.ft. Age 21. Visit our website for more detailed information.
Location
Province ON
County Simcoe
Community Innis-Shore
Area Simcoe
Zoning R2
Rooms
Family Room No
Basement Finished, Full
Kitchen 1
Separate Den/Office 2
Interior
Interior Features None
Cooling Central Air
Fireplaces Number 1
Fireplaces Type Natural Gas
Exterior
Exterior Feature Deck
Parking Features Available
Garage Spaces 2.0
Pool None
Roof Type Asphalt Shingle
Lot Frontage 54.3
Lot Depth 127.0
Total Parking Spaces 4
Building
Foundation Poured Concrete
Read Less Info
Want to know what your home might be worth? Contact us for a FREE valuation!

Our team is ready to help you sell your home for the highest possible price ASAP
"My job is to find and attract mastery-based agents to the office, protect the culture, and make sure everyone is happy! "






