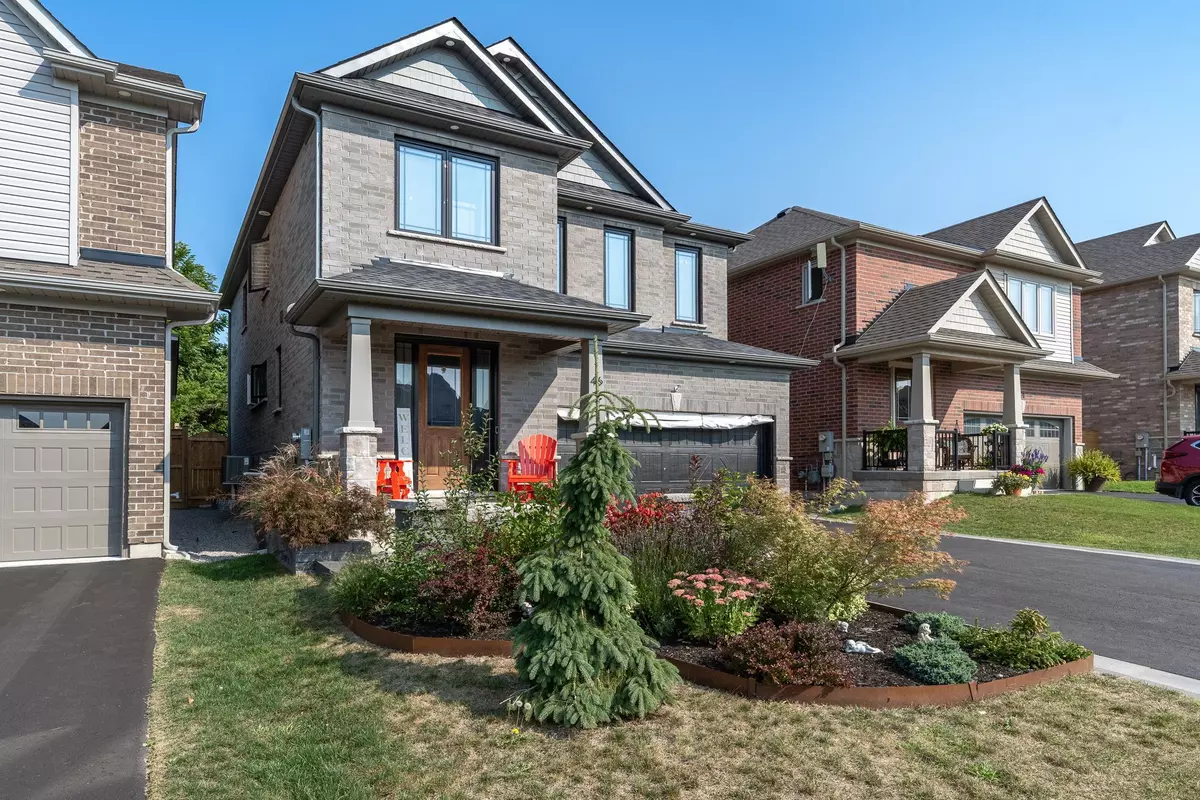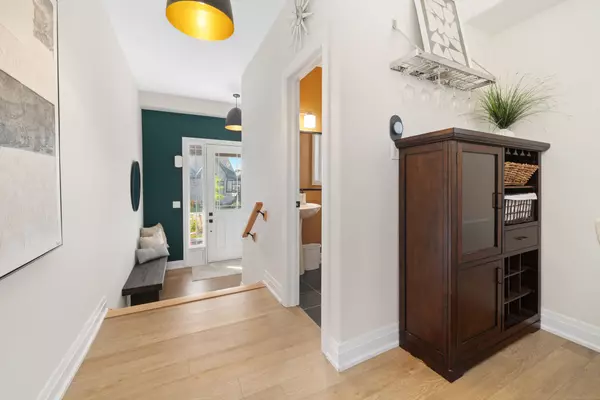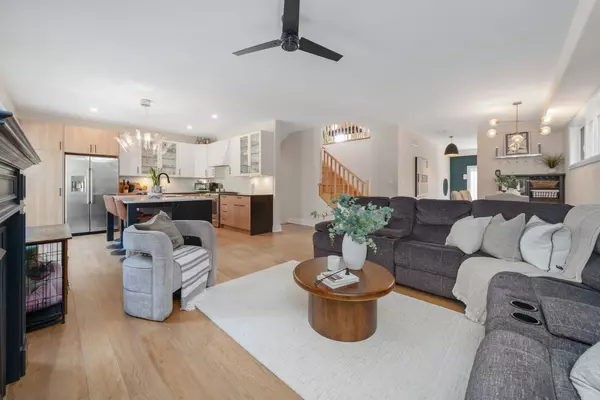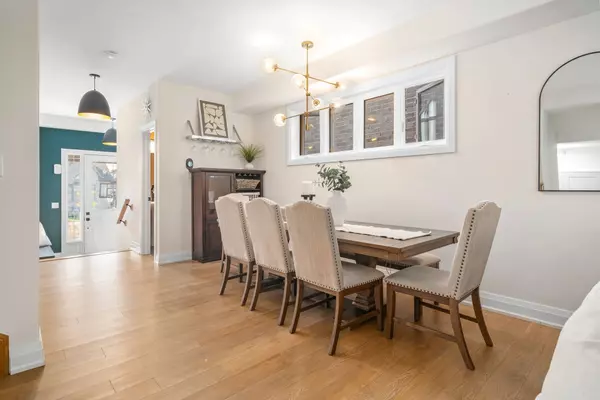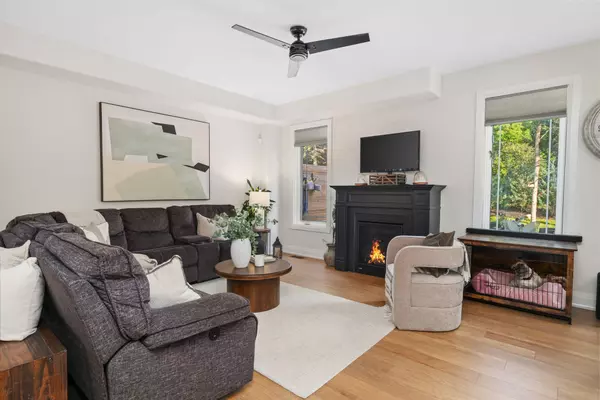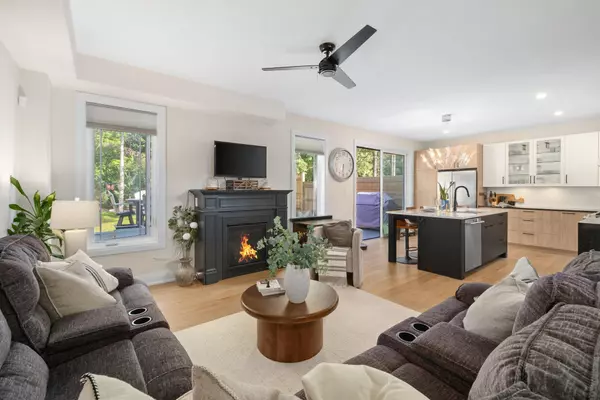$1,025,000
$1,075,000
4.7%For more information regarding the value of a property, please contact us for a free consultation.
4 Beds
4 Baths
SOLD DATE : 02/12/2025
Key Details
Sold Price $1,025,000
Property Type Single Family Home
Sub Type Detached
Listing Status Sold
Purchase Type For Sale
Approx. Sqft 2000-2500
Subdivision Port Hope
MLS Listing ID X11941624
Sold Date 02/12/25
Style 2-Storey
Bedrooms 4
Annual Tax Amount $7,473
Tax Year 2024
Property Sub-Type Detached
Property Description
This stylish and beautifully appointed 4 bedroom, 3.5 bath, 2,200 sq ft home, located in the highly sought-after Lakeside Village, offers modern living at its finest. Built in 2020 and further enhanced with updates such as a full finished basement, this 2-storey gem features an expansive composite back deck complete with a hot tub, a stunning kitchen with stainless steel appliances, waterfall-edge quartz counters on the oversized island, and sophisticated lighting. The family-friendly floor plan boasts an open-concept main level offering a formal dining area, 2pc. bath, spacious entry foyer and a large living room. The upper level features a well-designed second-floor family room, perfect for gathering and relaxing while the spacious primary suite offers quiet luxury throughout the walk-in closet & 4pc. ensuite complete with a glass, walk-in shower. Two additional bedrooms, a 4pc. bath and laundry complete this level. Appreciate inside access to the attached, 2-car garage in addition to the fully finished basement with a large rec room, 4th bedroom, modern 3pc. bath and additional storage. Ideally situated near top-rated public and Catholic schools, shopping, historical downtown, Port Hope Golf Course, the beach, Ganaraska River trail, and much more, this is the perfect opportunity to enjoy both comfort and convenience. Don't miss out on this must-see property just moments from downtown Port Hopes vibrant lifestyle!
Location
Province ON
County Northumberland
Community Port Hope
Area Northumberland
Zoning R3
Rooms
Family Room Yes
Basement Full, Finished
Kitchen 1
Separate Den/Office 1
Interior
Interior Features Auto Garage Door Remote
Cooling Central Air
Fireplaces Number 1
Fireplaces Type Living Room, Natural Gas
Exterior
Exterior Feature Deck, Hot Tub, Year Round Living
Parking Features Private
Garage Spaces 2.0
Pool None
View Trees/Woods
Roof Type Asphalt Shingle
Lot Frontage 39.06
Lot Depth 107.19
Total Parking Spaces 4
Building
Foundation Poured Concrete
Others
Senior Community Yes
Read Less Info
Want to know what your home might be worth? Contact us for a FREE valuation!

Our team is ready to help you sell your home for the highest possible price ASAP
"My job is to find and attract mastery-based agents to the office, protect the culture, and make sure everyone is happy! "

