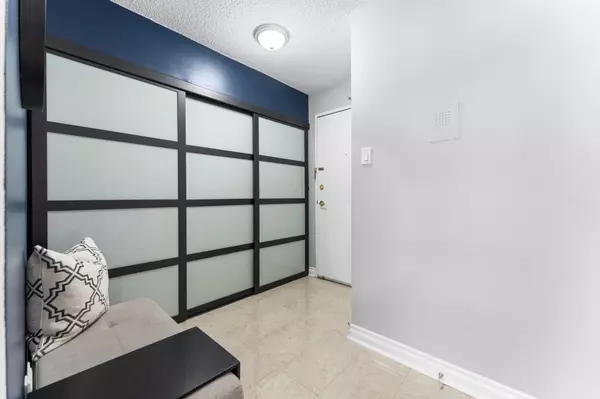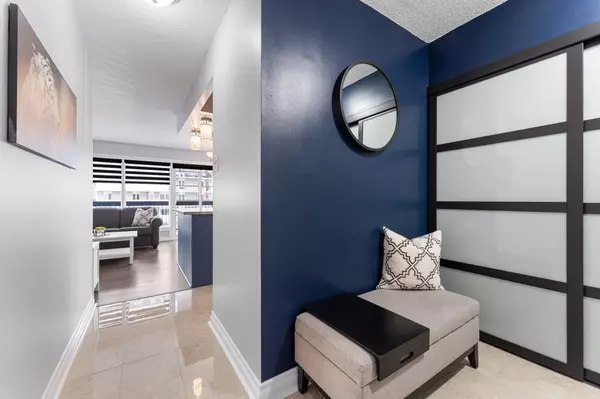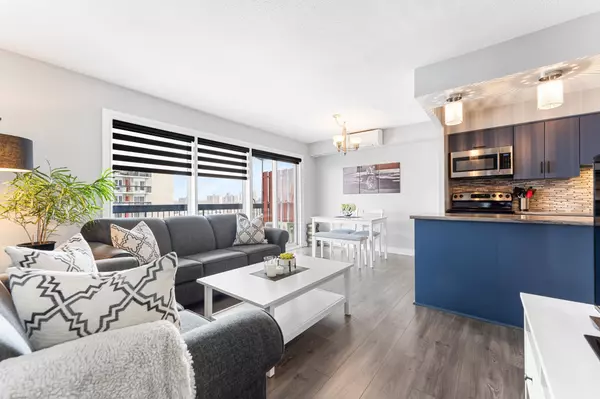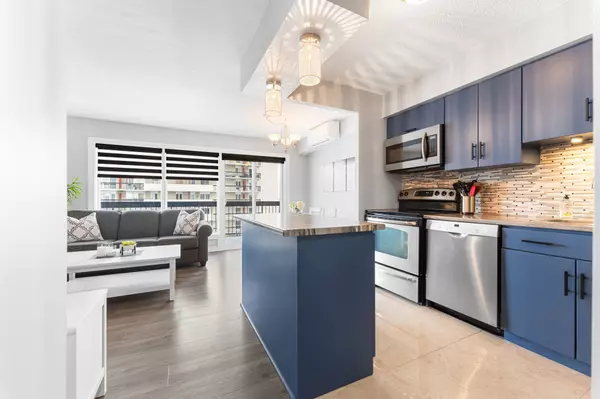$303,000
$309,900
2.2%For more information regarding the value of a property, please contact us for a free consultation.
2 Beds
1 Bath
SOLD DATE : 02/11/2025
Key Details
Sold Price $303,000
Property Type Condo
Sub Type Condo Apartment
Listing Status Sold
Purchase Type For Sale
Approx. Sqft 700-799
Subdivision 3404 - Vanier
MLS Listing ID X11945696
Sold Date 02/11/25
Style Apartment
Bedrooms 2
HOA Fees $593
Annual Tax Amount $2,410
Tax Year 2024
Property Sub-Type Condo Apartment
Property Description
Welcome to Chateau Vanier! This is the completely updated and stylish condo unit you have been waiting for! Spacious 2-bedroom, 1 bath is a corner unit featuring laminate and porcelain tile flooring throughout. The refreshed open concept kitchen with stainless steel appliances flows into a cozy dining and living area, leading to a balcony with Northwest views and plenty of natural light. Both bedrooms are generously sized with ample closet space with new custom doors. Updated bathroom with beautiful walk in shower adds a modern touch. This fabulous unit is complete with custom automated blinds, ultra convenient in-unit storage room and a/c. Building amenities include a bike room, gym, heated garage, indoor pool, sauna, library, party room, and laundry facilities, all covered in the affordable monthly fees. With quick access to Highway 417, public transit at your doorstep, and walking distance to grocery, this condo offers unbeatable convenience and comfort!
Location
Province ON
County Ottawa
Community 3404 - Vanier
Area Ottawa
Rooms
Family Room No
Basement None
Kitchen 1
Interior
Interior Features Carpet Free
Cooling Wall Unit(s)
Laundry Common Area, Coin Operated
Exterior
Parking Features Reserved/Assigned
Garage Spaces 1.0
Amenities Available Party Room/Meeting Room, Gym, Indoor Pool
Exposure North West
Total Parking Spaces 1
Building
Locker None
Others
Pets Allowed Restricted
Read Less Info
Want to know what your home might be worth? Contact us for a FREE valuation!

Our team is ready to help you sell your home for the highest possible price ASAP
"My job is to find and attract mastery-based agents to the office, protect the culture, and make sure everyone is happy! "






