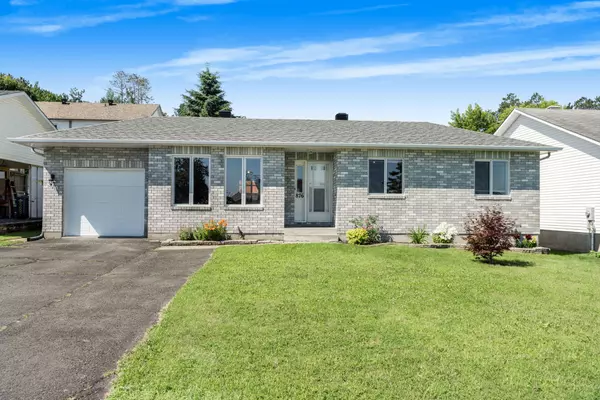$525,000
$549,900
4.5%For more information regarding the value of a property, please contact us for a free consultation.
4 Beds
2 Baths
SOLD DATE : 02/11/2025
Key Details
Sold Price $525,000
Property Type Single Family Home
Sub Type Detached
Listing Status Sold
Purchase Type For Sale
Approx. Sqft 1100-1500
Subdivision 606 - Town Of Rockland
MLS Listing ID X11929628
Sold Date 02/11/25
Style Bungalow
Bedrooms 4
Annual Tax Amount $4,279
Tax Year 2024
Property Sub-Type Detached
Property Description
Immaculate 3+1 bedroom home located in Rockland. Features are; hardwood floors, plenty of oak kitchen cupboards, patio door (2022), natural gas furnace with central A/C. Professionally finished freshly painted basement featuring a cozy fireplace, perfect for family gatherings. Hot tub (as is) with a gazebo included. Huge fenced backyard, spacious 12' x 10' deck, ideal for outdoor entertaining. Convenient double paved driveway for ample parking. Roof shingles replaced in 2023 (front and sides) and 2018 (rear). All windows have been replaced in 2024 (front) and 2022 (rear). All appliances are included, making this home move-in ready. As per Form 244, 24 hours irrevocable on all offers but Sellers may respond sooner. Great location! Note: 24 hours First Right of Refusal.
Location
Province ON
County Prescott And Russell
Community 606 - Town Of Rockland
Area Prescott And Russell
Rooms
Family Room Yes
Basement Finished, Full
Kitchen 1
Separate Den/Office 1
Interior
Interior Features Storage, Water Meter
Cooling Central Air
Fireplaces Number 1
Fireplaces Type Natural Gas
Exterior
Exterior Feature Deck, Hot Tub, Landscaped
Parking Features Private
Garage Spaces 1.0
Pool None
Roof Type Asphalt Shingle
Lot Frontage 60.04
Lot Depth 98.43
Total Parking Spaces 3
Building
Foundation Concrete
Read Less Info
Want to know what your home might be worth? Contact us for a FREE valuation!

Our team is ready to help you sell your home for the highest possible price ASAP
"My job is to find and attract mastery-based agents to the office, protect the culture, and make sure everyone is happy! "






