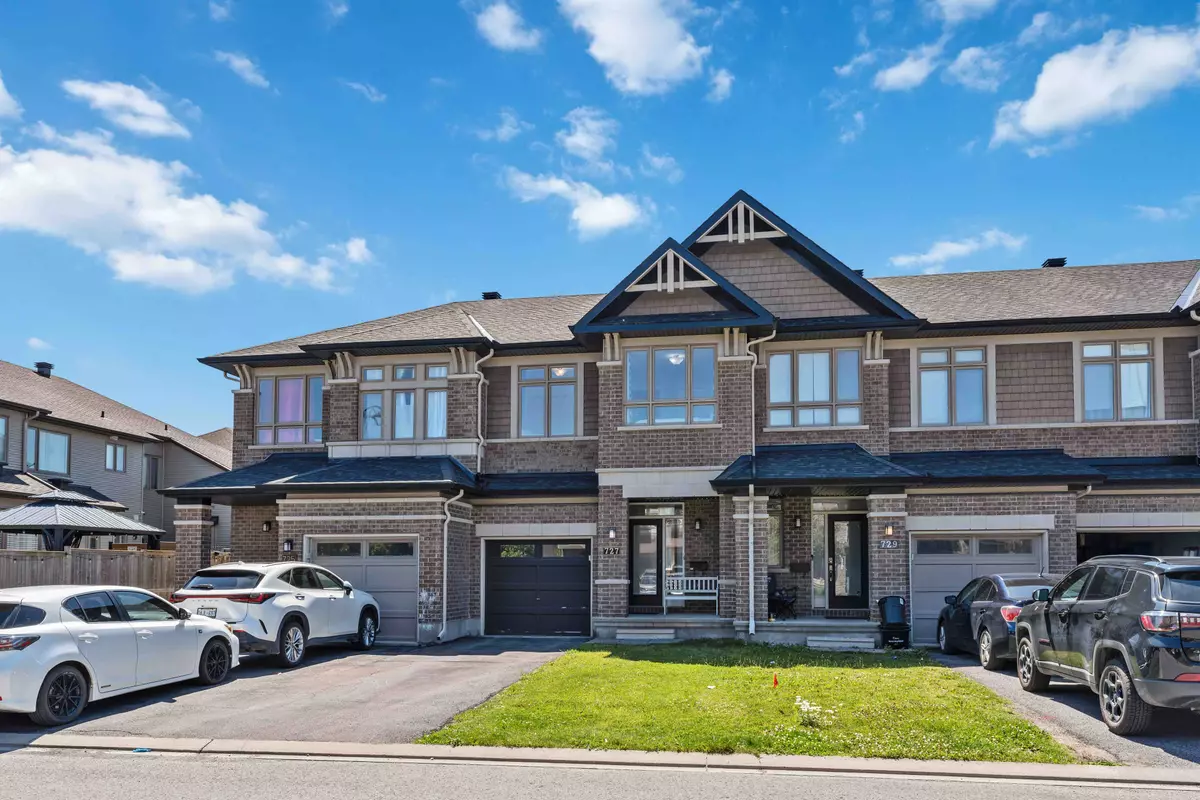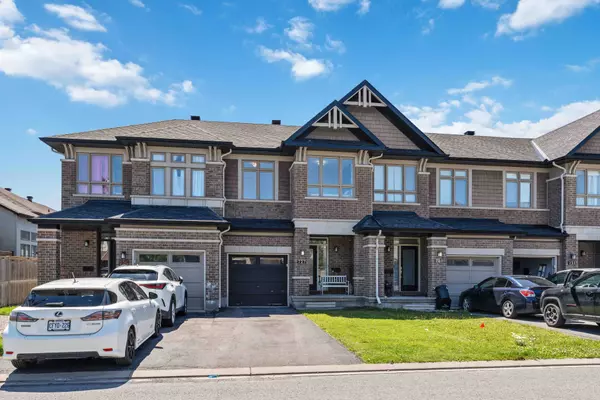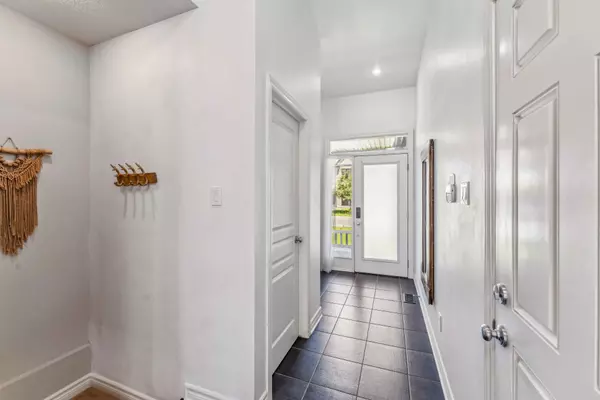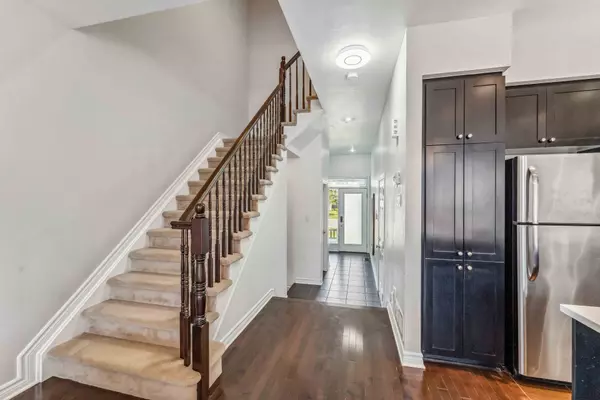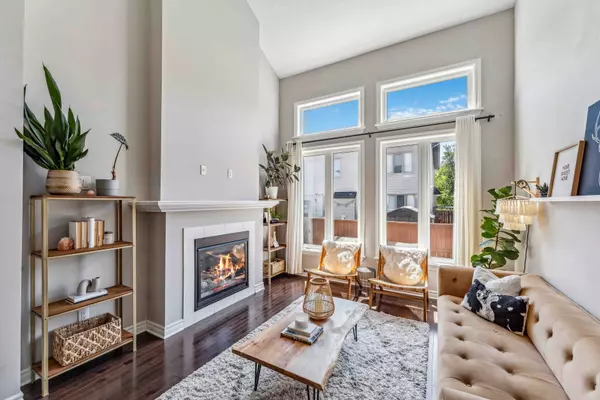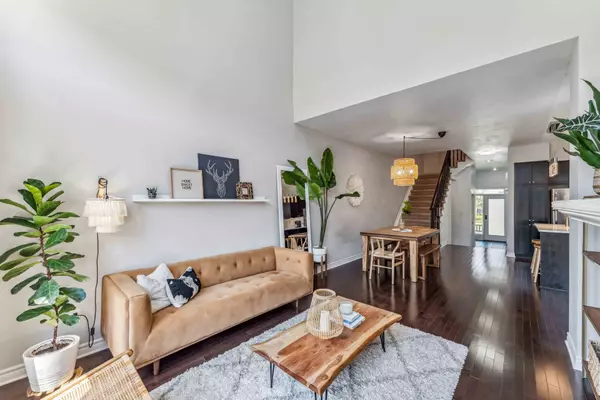$624,500
$629,000
0.7%For more information regarding the value of a property, please contact us for a free consultation.
3 Beds
3 Baths
SOLD DATE : 02/11/2025
Key Details
Sold Price $624,500
Property Type Condo
Sub Type Att/Row/Townhouse
Listing Status Sold
Purchase Type For Sale
Subdivision 2013 - Mer Bleue/Bradley Estates/Anderson Park
MLS Listing ID X11945100
Sold Date 02/11/25
Style 2-Storey
Bedrooms 3
Annual Tax Amount $4,150
Tax Year 2024
Property Sub-Type Att/Row/Townhouse
Property Description
Fantastic Trailsedge location! This executive 3-bedroom, 3-bathroom townhome boasts approx. 1834 sqft of living space. Step into a spacious foyer with a double closet & inside access to the garage. Upgraded kitchen showcases a center island and recently updated quartz countertops (2021), complemented by an abundance of cupboard space and SS appl. The backsplash extends seamlessly into the eating area, which opens onto a private fenced yard. The open concept living/dining room area features gleaming hardwood floors, with the living room bathed in natural light from surrounding windows and high ceilings. Upstairs, plush carpeting leads to a bright primary bedroom complete with a 4-piece ensuite and a walk-in closet. Two additional spacious bedrooms, a full bath, and convenient upper-level laundry, along with a linen closet, complete this floor. The fully finished lower level w/rec room with a newly installed window (2021) & vinyl flooring (2021) & storage room. Roof (2013) AC (2013)
Location
Province ON
County Ottawa
Community 2013 - Mer Bleue/Bradley Estates/Anderson Park
Area Ottawa
Zoning R3Z[1744]
Rooms
Family Room No
Basement Full, Finished
Kitchen 1
Interior
Interior Features None
Cooling Central Air
Fireplaces Number 1
Fireplaces Type Natural Gas
Exterior
Exterior Feature Deck
Parking Features Inside Entry
Garage Spaces 1.0
Pool None
Roof Type Asphalt Shingle
Lot Frontage 20.01
Lot Depth 92.06
Total Parking Spaces 3
Building
Foundation Concrete
Read Less Info
Want to know what your home might be worth? Contact us for a FREE valuation!

Our team is ready to help you sell your home for the highest possible price ASAP
"My job is to find and attract mastery-based agents to the office, protect the culture, and make sure everyone is happy! "

