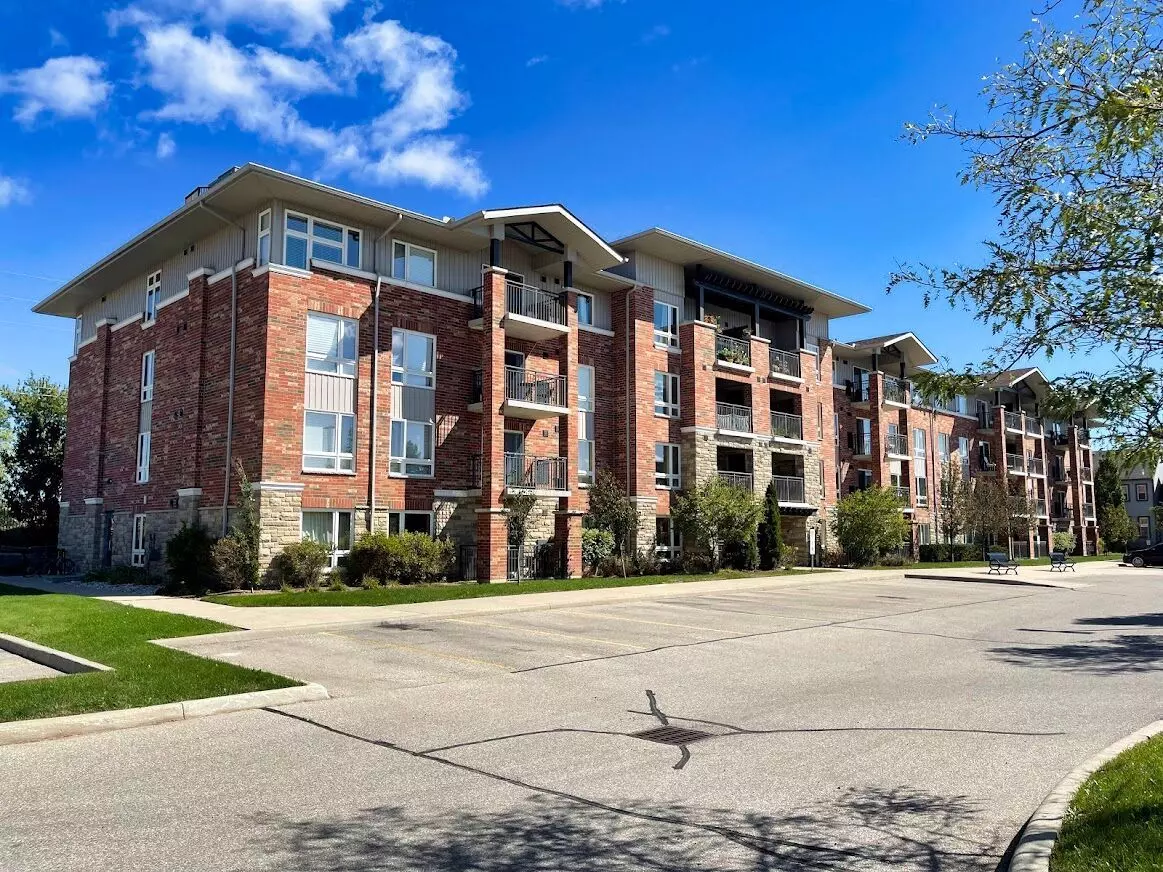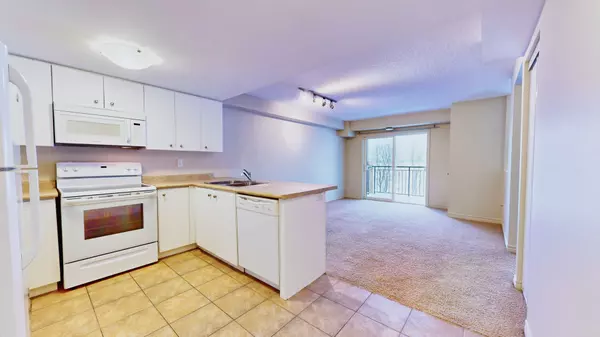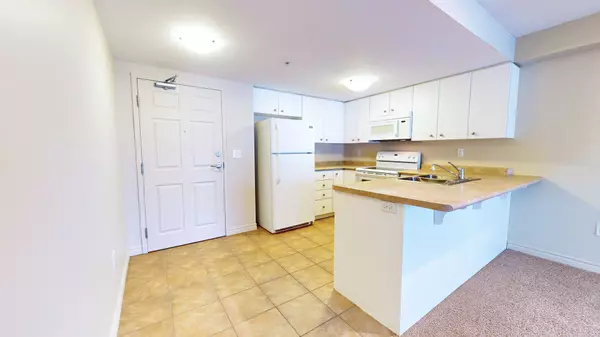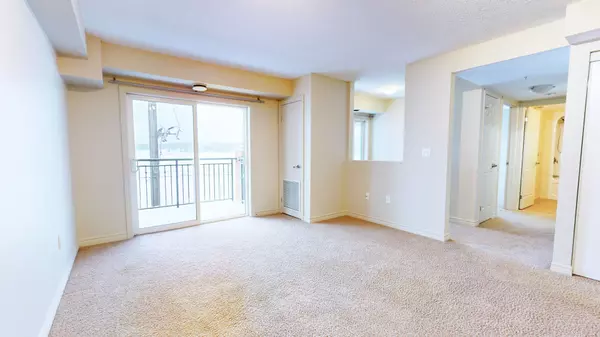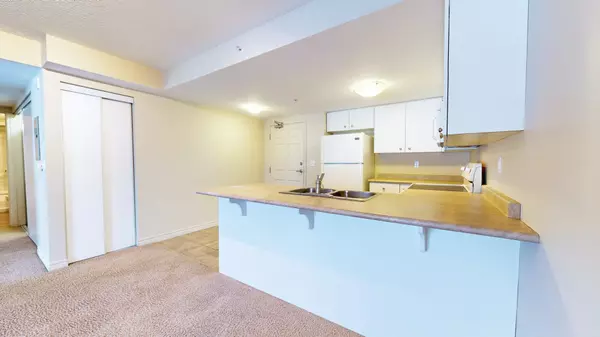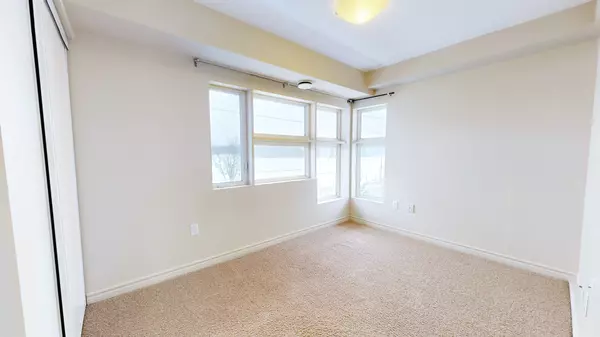$422,000
$432,000
2.3%For more information regarding the value of a property, please contact us for a free consultation.
1 Bed
1 Bath
SOLD DATE : 02/11/2025
Key Details
Sold Price $422,000
Property Type Condo
Sub Type Condo Apartment
Listing Status Sold
Purchase Type For Sale
Approx. Sqft 600-699
Subdivision Pineridge/Westminster Woods
MLS Listing ID X11924974
Sold Date 02/11/25
Style Apartment
Bedrooms 1
HOA Fees $296
Annual Tax Amount $2,586
Tax Year 2024
Property Sub-Type Condo Apartment
Property Description
Visit REALTOR website for additional information. South end! One bedroom PLUS den! TOP Floor corner unit with super convenient parking. A RARE FIND - This private, TOP FLOOR Corner unit will not last long. Featuring a bright and functional floorplan. One bedroom PLUS a den unit offers a spacious LR/DR area with walkout to balcony with easterly views. Kitchen opens to the LR/DR. 4 piece bathroom plus in-suite laundry for added convenience. Primary bedroom down the hall with plenty of windows. Convenient den area just off of the LR is ideal as a dinette or also a fantastic and bright office space. The single parking spot is conveniently located Immediately outside the front doors (Spot #19). Close to the university and every amenity needed (grocery stores, cineplex, dining, banks, gym, golf courses, etc). Easy access to the 401 and located on convenient bus routes, providing direct routes to campus. ***INCLUDES*** fridge, stove, dishwasher, microwave, stacked washer/dryer, water softener.
Location
Province ON
County Wellington
Community Pineridge/Westminster Woods
Area Wellington
Zoning R.3A-41
Rooms
Family Room No
Basement None
Kitchen 1
Interior
Interior Features Primary Bedroom - Main Floor, Water Heater, Water Softener
Cooling Central Air
Laundry In-Suite Laundry
Exterior
Exterior Feature Landscaped, Porch
Parking Features Reserved/Assigned, Surface
Amenities Available Visitor Parking
View Forest, Pasture
Roof Type Asphalt Shingle
Exposure South East
Total Parking Spaces 1
Building
Foundation Slab
Locker None
Others
Security Features Smoke Detector
Pets Allowed Restricted
Read Less Info
Want to know what your home might be worth? Contact us for a FREE valuation!

Our team is ready to help you sell your home for the highest possible price ASAP
"My job is to find and attract mastery-based agents to the office, protect the culture, and make sure everyone is happy! "

