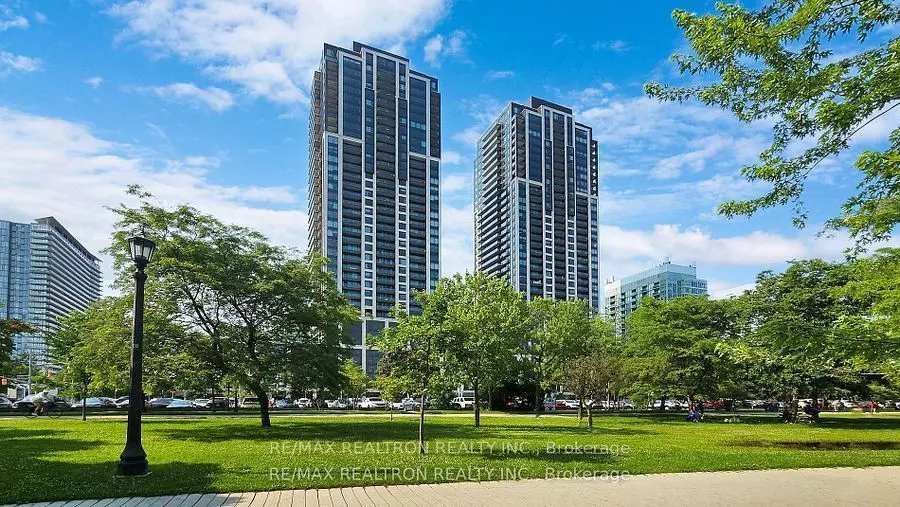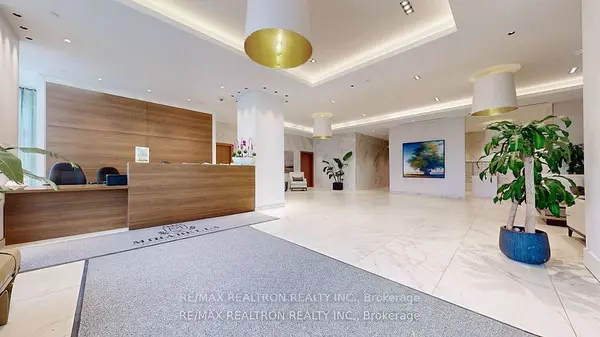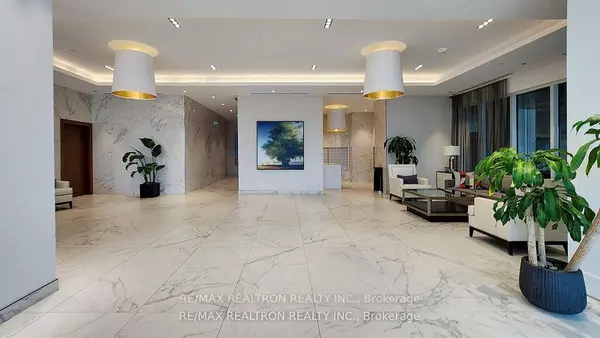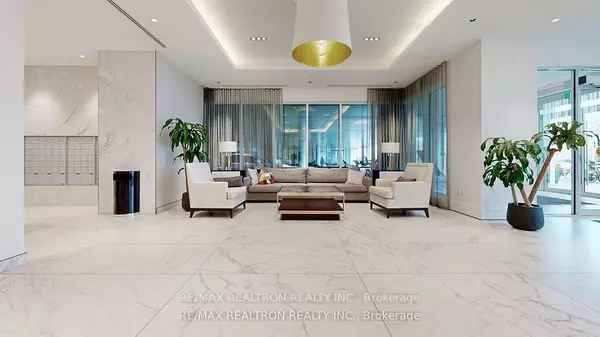$518,000
$499,888
3.6%For more information regarding the value of a property, please contact us for a free consultation.
2 Beds
1 Bath
SOLD DATE : 02/14/2025
Key Details
Sold Price $518,000
Property Type Condo
Sub Type Condo Apartment
Listing Status Sold
Purchase Type For Sale
Approx. Sqft 500-599
Subdivision South Parkdale
MLS Listing ID W11902659
Sold Date 02/14/25
Style Apartment
Bedrooms 2
HOA Fees $446
Annual Tax Amount $2,800
Tax Year 2024
Property Sub-Type Condo Apartment
Property Description
Beautiful 1-bedroom, 1-bathroom plus den condo with stunning views of serene waters. Enjoy breathtaking vistas right from your home, perfectly combining modern living with water front tranquility. Located in the sought-after Lakeshore/High Park area, just steps from TTC, Bloor West Village, shops, and schools. Picturesque water views. This condo features a spacious open-concept layout with high-end finishes and access to over 20,000 sq.ft of amenities, including an indoor pool, open terrace, yoga room, party room, and 24-hour concierge. Explore the nearby dining options and cafes by Humber River or High Park. Conveniently, TTC is at your doorstep, with easy access to QEW and trails, and the CN Tower is just an 8-minute drive away. Experience the ultimate in luxury living. Disclaimer: Den is a study due to its smaller size. **Seller is willing to give a $7,000 buyer rebate for painting & refreshing the unit** **EXTRAS** 550 Sq feet as per MCAP, **Seller is willing to give a $7,000 buyer rebate for painting & refreshing the unit**
Location
Province ON
County Toronto
Community South Parkdale
Area Toronto
Rooms
Family Room No
Basement None
Kitchen 1
Separate Den/Office 1
Interior
Interior Features Other
Cooling Central Air
Laundry Ensuite
Exterior
Parking Features Underground
Garage Spaces 1.0
Exposure North East
Total Parking Spaces 1
Building
Locker None
Others
Pets Allowed Restricted
Read Less Info
Want to know what your home might be worth? Contact us for a FREE valuation!

Our team is ready to help you sell your home for the highest possible price ASAP
"My job is to find and attract mastery-based agents to the office, protect the culture, and make sure everyone is happy! "






