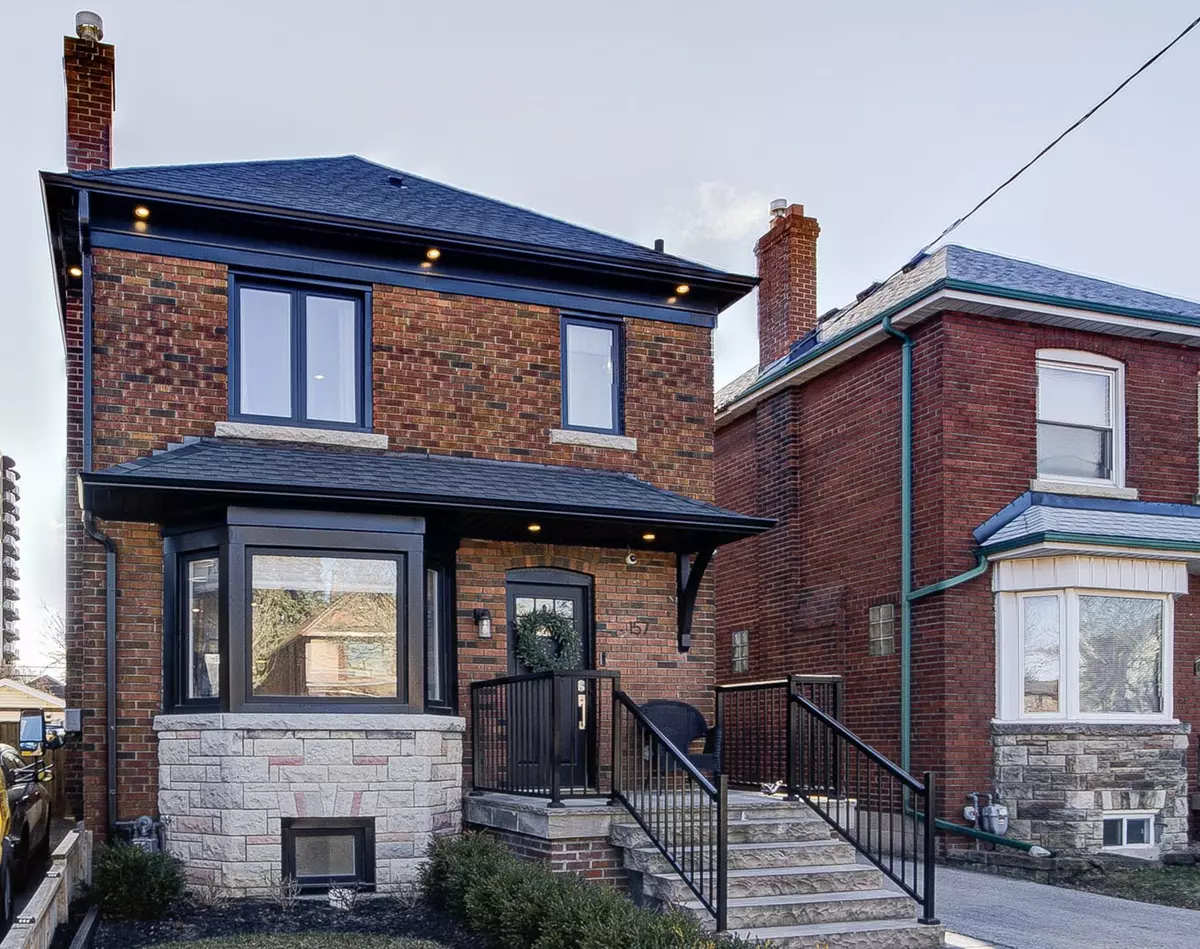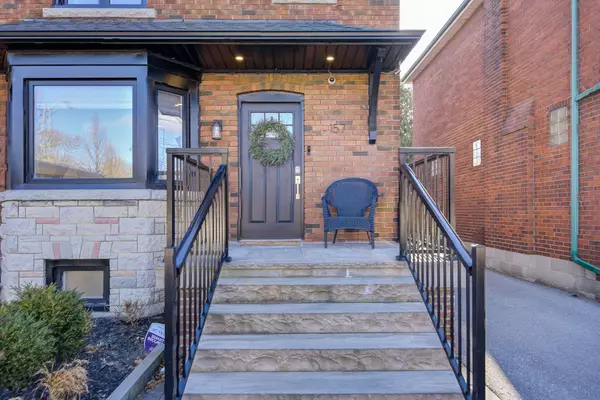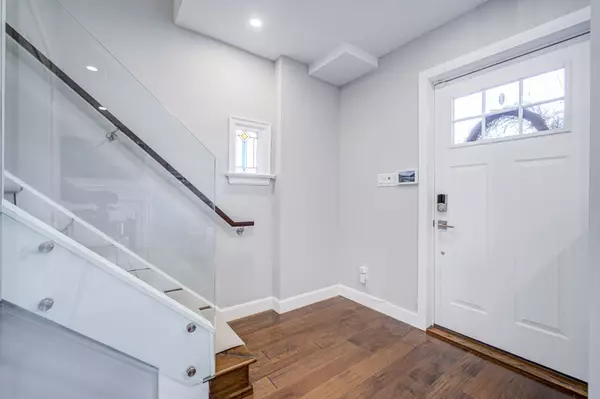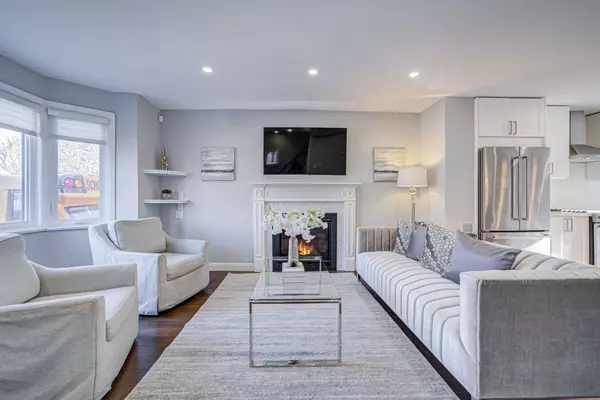$1,499,500
$1,574,900
4.8%For more information regarding the value of a property, please contact us for a free consultation.
4 Beds
3 Baths
SOLD DATE : 02/13/2025
Key Details
Sold Price $1,499,500
Property Type Single Family Home
Sub Type Detached
Listing Status Sold
Purchase Type For Sale
Approx. Sqft 1100-1500
Subdivision East York
MLS Listing ID E11930389
Sold Date 02/13/25
Style 2-Storey
Bedrooms 4
Annual Tax Amount $5,572
Tax Year 2024
Property Sub-Type Detached
Property Description
Welcome to 157 Gamble Ave, a beautiful Solid Brick detached home that has been loved from day one. This home has been professionally renovated top to bottom with tasteful finishes and features endless possibilities. Future opportunities such as building an addition to your home, or a conversion to a duplex or a triplex, or simply building a garden suite on the existing garage in the backyard are some of the amazing features that make this home perfect for any end user or an investor. This home has also been professionally landscaped to improve the look and the functionality of the outdoor space with fruit trees and perennials making it perfect for summertime entertaining with very low maintenance. This home features a very large private 30 by 150 foot lot allowing for both privacy and lots of parking. The separate entrance allows for a nanny suite which is vital for any young family or also can be used as a separate apartment. This is a very unique home that allows your imagination to run wild with an abundant amount of potential. For more details please see attachment. **EXTRAS** All ELFs, gas stove, fridge, hood, dishwasher, clothes washer and dryer, electric fireplace in basement, gas fireplace, wine fridge in basement and kitchen, Window coverings, rough in for backyard EV station or hottub
Location
Province ON
County Toronto
Community East York
Area Toronto
Zoning Residential
Rooms
Family Room Yes
Basement Apartment, Separate Entrance
Kitchen 1
Separate Den/Office 1
Interior
Interior Features In-Law Suite
Cooling Central Air
Fireplaces Number 2
Fireplaces Type Natural Gas, Electric
Exterior
Parking Features Private
Garage Spaces 1.5
Pool None
Roof Type Shingles
Lot Frontage 30.0
Lot Depth 150.0
Total Parking Spaces 5
Building
Foundation Unknown
Others
Senior Community Yes
Security Features Monitored
Read Less Info
Want to know what your home might be worth? Contact us for a FREE valuation!

Our team is ready to help you sell your home for the highest possible price ASAP
"My job is to find and attract mastery-based agents to the office, protect the culture, and make sure everyone is happy! "






