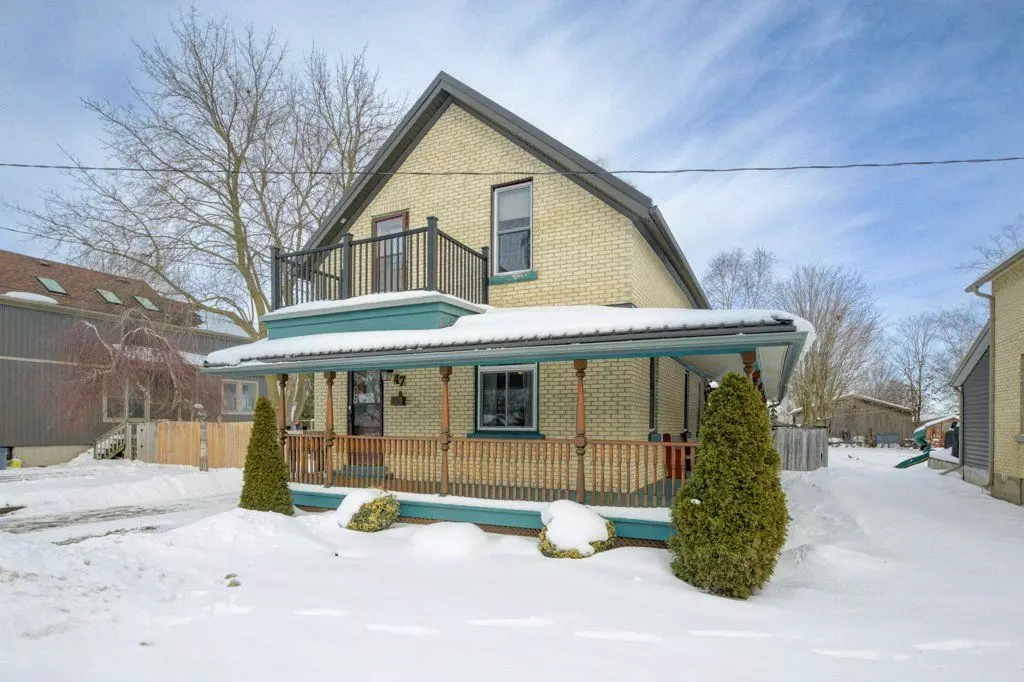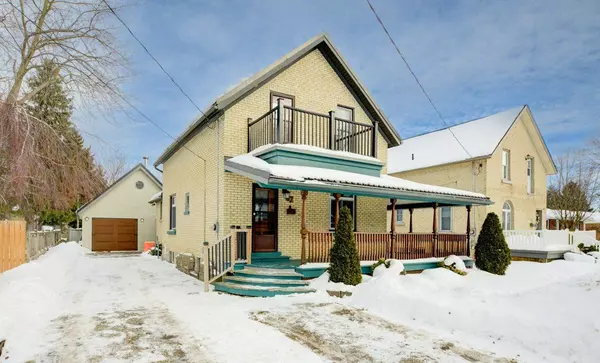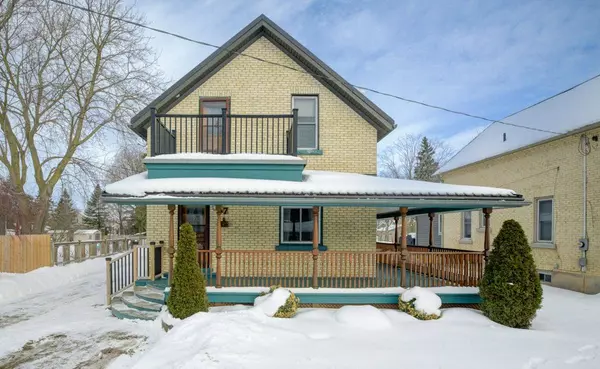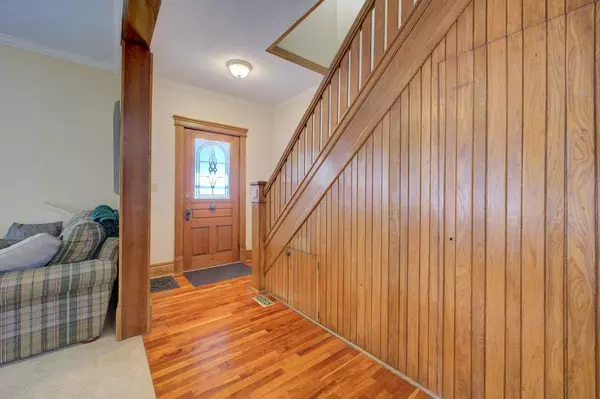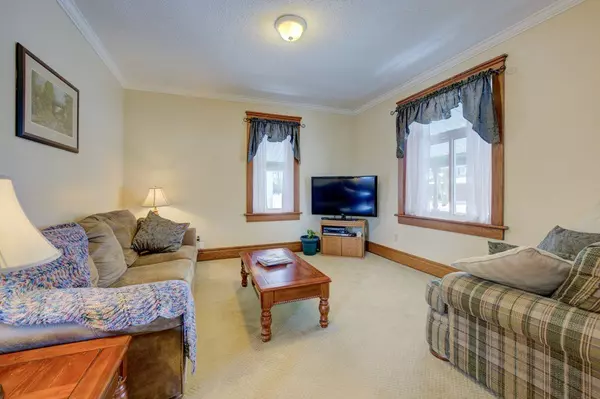$635,000
$649,000
2.2%For more information regarding the value of a property, please contact us for a free consultation.
2 Beds
3 Baths
SOLD DATE : 02/10/2025
Key Details
Sold Price $635,000
Property Type Single Family Home
Sub Type Detached
Listing Status Sold
Purchase Type For Sale
Approx. Sqft 1500-2000
MLS Listing ID X11946933
Sold Date 02/10/25
Style 2-Storey
Bedrooms 2
Annual Tax Amount $2,948
Tax Year 2024
Property Sub-Type Detached
Property Description
Experience the perfect blend of charm and functionality in this stunning brick home at 47 Wellington St in Tavistock. Here are the top 5 things that makes this home stand out among the rest: #1) GARAGE AND WORKSHOP: the massive detached shop is a dream for hobbyists, DIY enthusiasts, or anyone needing additional storage #2) MAIN FLOOR POWDER ROOM: It's a rare find to have a home of this vintage and character complete with a main floor powder room #3) VERANDA: This wrap around feature invites you to relax with your morning coffee or unwind at sunset #4) CENTURY HOME WITH CHARACTER: Step inside to discover a warm and welcoming interior with natural wood accents throughout. The main floor offers a spacious layout, featuring a comfortable living room, formal dining room, cozy sitting area, and a bright dinette. The well-appointed kitchen boasts ample cabinetry, generous countertop space, and a walkout to a large deck overlooking the fully fenced backyard. #5) UPGRADES: This home blends historic charm with modern upgrades by offering an array of upgrades. Ask your realtor for the comprehensive list. Notable ones include Furnace/AC (2018), Roof and Garage Roof (2016), Sump Pump (Dec 2024). Don't miss out, experience the charm of this exceptional property firsthand!
Location
Province ON
County Oxford
Area Oxford
Zoning R1
Rooms
Family Room No
Basement Full, Partially Finished
Kitchen 1
Interior
Interior Features Other
Cooling Central Air
Fireplaces Type Wood
Exterior
Parking Features Front Yard Parking, Private Double
Garage Spaces 2.0
Pool None
Roof Type Metal
Lot Frontage 51.0
Lot Depth 183.0
Total Parking Spaces 5
Building
Foundation Poured Concrete
Read Less Info
Want to know what your home might be worth? Contact us for a FREE valuation!

Our team is ready to help you sell your home for the highest possible price ASAP
"My job is to find and attract mastery-based agents to the office, protect the culture, and make sure everyone is happy! "

