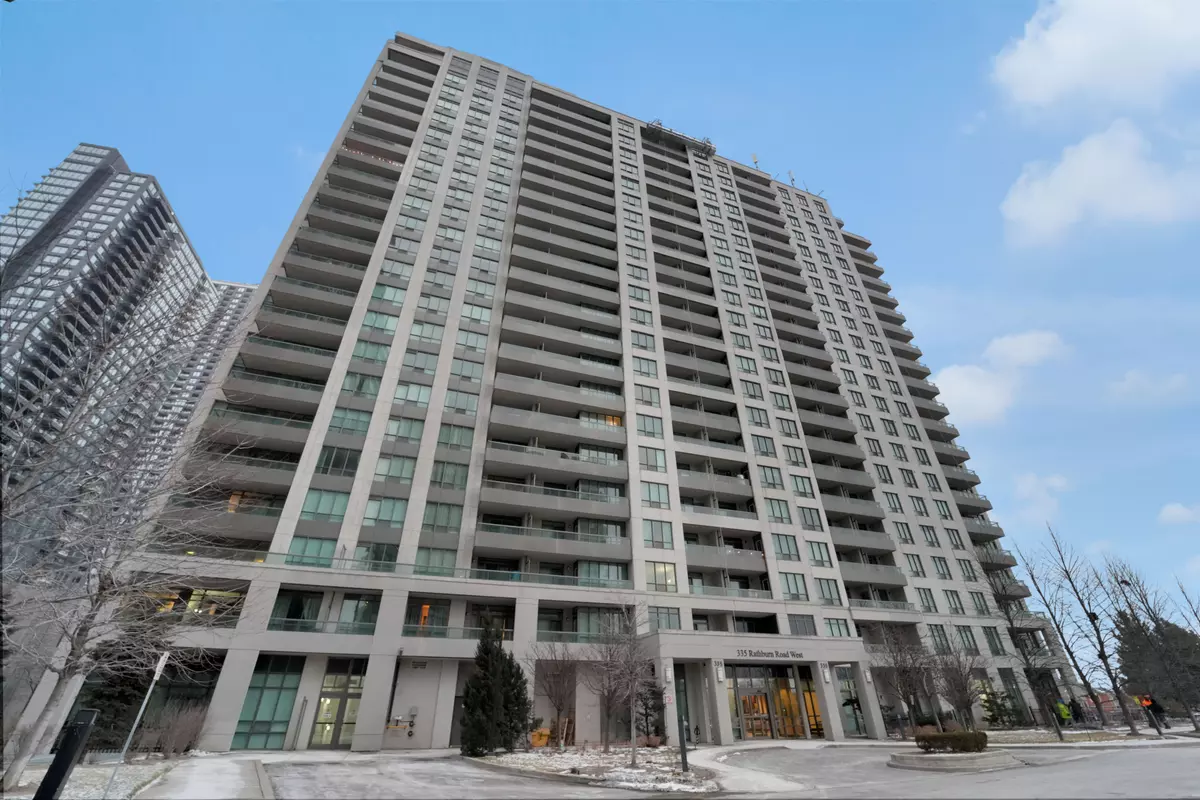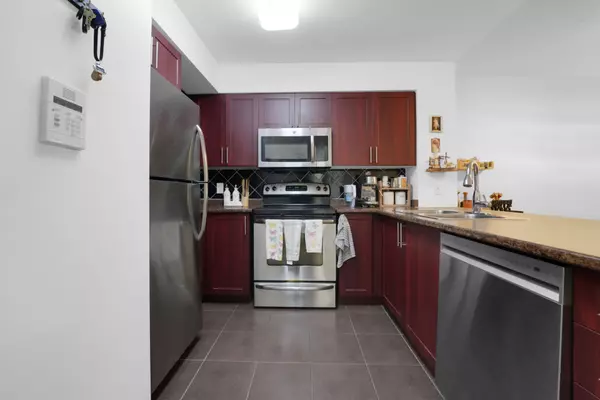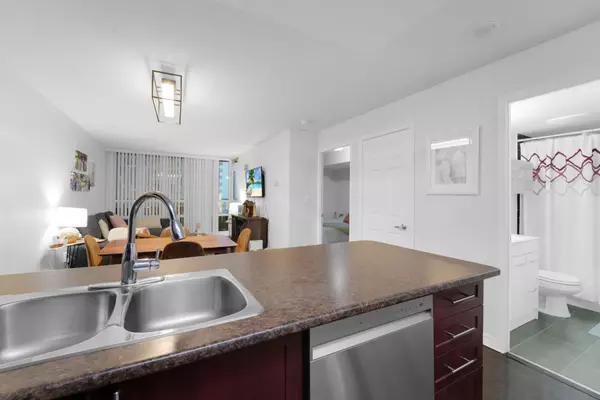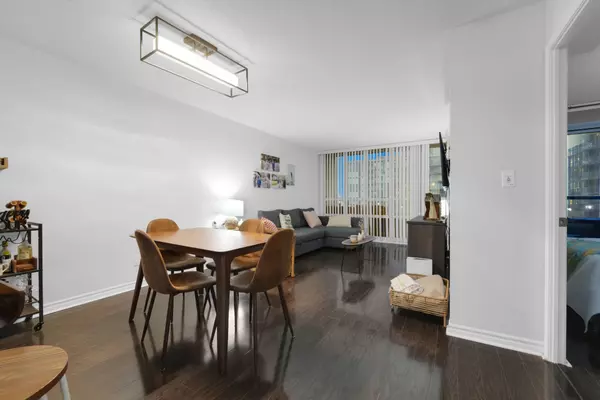$490,000
$499,900
2.0%For more information regarding the value of a property, please contact us for a free consultation.
2 Beds
1 Bath
SOLD DATE : 02/14/2025
Key Details
Sold Price $490,000
Property Type Condo
Sub Type Condo Apartment
Listing Status Sold
Purchase Type For Sale
Approx. Sqft 600-699
Subdivision City Centre
MLS Listing ID W11948366
Sold Date 02/14/25
Style Apartment
Bedrooms 2
HOA Fees $520
Annual Tax Amount $3,220
Tax Year 2024
Property Sub-Type Condo Apartment
Property Description
Stylish And Functional Condo Suite In The Heart Of A Vibrant, And Highly Sought After Mississauga/City Centre Community. This 672 Sqft 1 Bedroom + Den, 1 Bathroom Unit Is One Of The Biggest 1 Bedroom Plans With The Most Efficient And Largest Floorplan Layouts For The 1 + 1 Units In This Building And In The Entire Close Radius As Well!! Open Concept Peninsula Island, Boasts Opulence In Design And Finishes, A Functional Open Concept Layout, Enhanced Features With Stainless Fixtures Thru-Out, Upgraded Refaced Kitchen Cabinetry Within Last Few Years, Stainless Steel Appliances And 4-Piece Bath. Sun-Filled Living Space With Northwest Panoramic Views, Providing Tons Of Natural Sunlight. Suite Includes Custom Backsplash, Sleek Modern Upgraded Kitchen Cabinets, Stainless Steel And Built-In Appliances. Sleek Design, With Tons Of Prep Space & Great For Entertaining. Suite Includes Custom Upgraded Strip Plank Flooring, High Ceilings And Good Sized Bedroom And Den. Owned Parking And Locker Included. Close Proximity To Highways, Square One, Very Good Schools, Parks, Minutes To Toronto And Lakeshore! **EXTRAS** Great Sized Unit And Quality, W/ Parking & Locker! Quality Finishes, Community Dynamic, Privacy/Security, Close Proximity To Highway! 672 Sq Ft As Per Mpac.
Location
Province ON
County Peel
Community City Centre
Area Peel
Rooms
Family Room Yes
Basement None
Kitchen 1
Separate Den/Office 1
Interior
Interior Features Carpet Free
Cooling Central Air
Laundry Ensuite
Exterior
Parking Features Underground
Garage Spaces 1.0
Amenities Available Concierge, Exercise Room, Indoor Pool, Party Room/Meeting Room, Visitor Parking
Exposure North West
Total Parking Spaces 1
Building
Locker Owned
Others
Pets Allowed Restricted
Read Less Info
Want to know what your home might be worth? Contact us for a FREE valuation!

Our team is ready to help you sell your home for the highest possible price ASAP
"My job is to find and attract mastery-based agents to the office, protect the culture, and make sure everyone is happy! "






