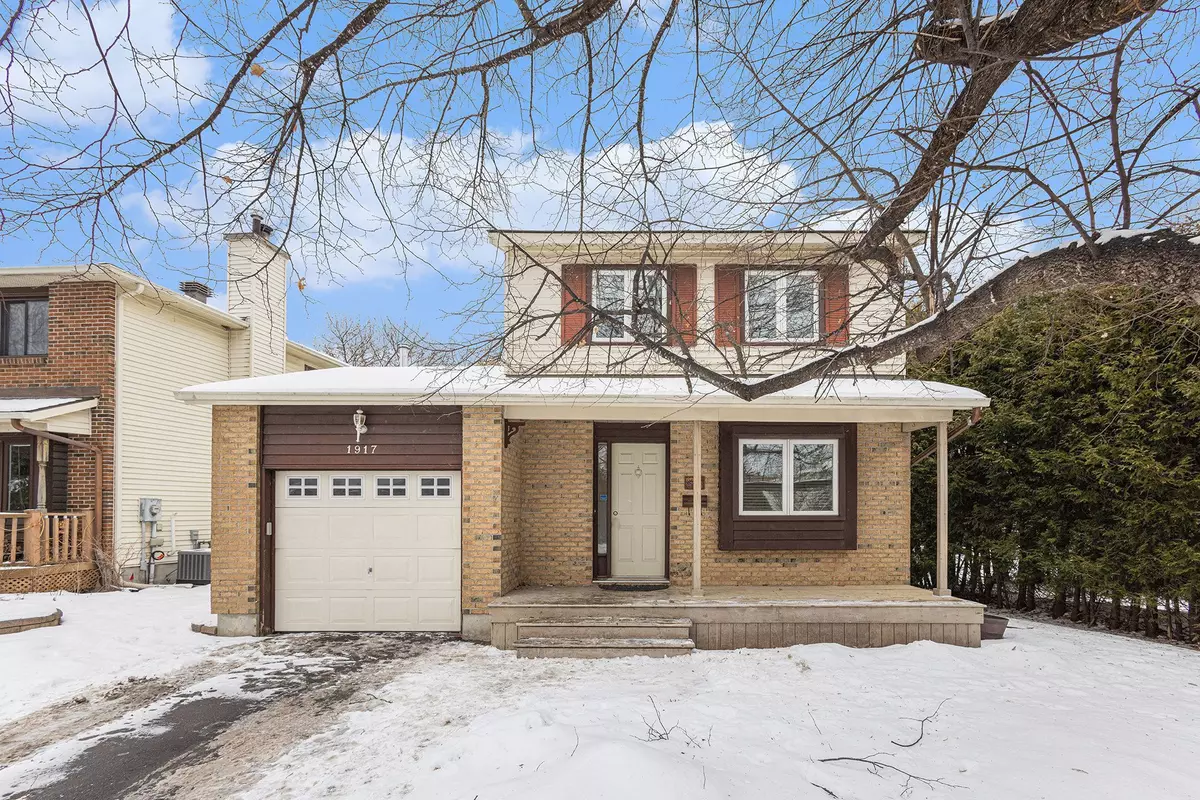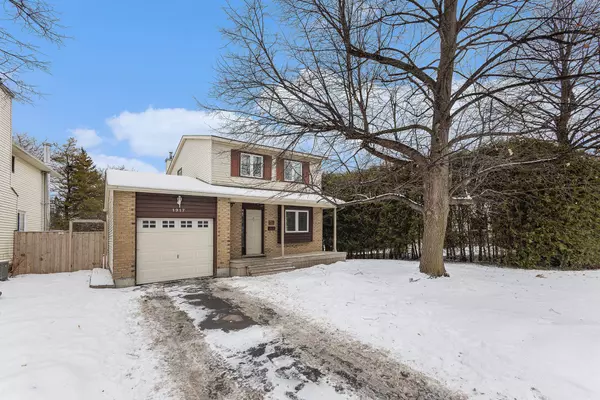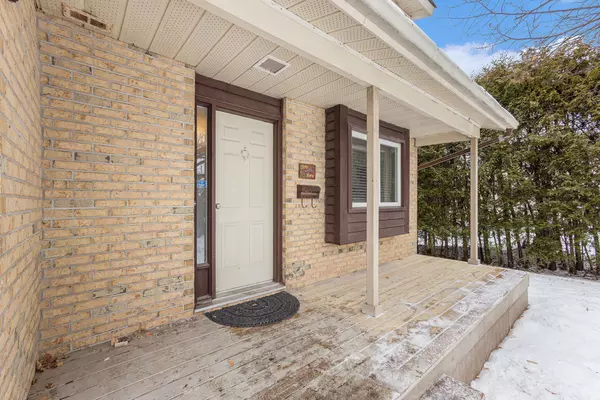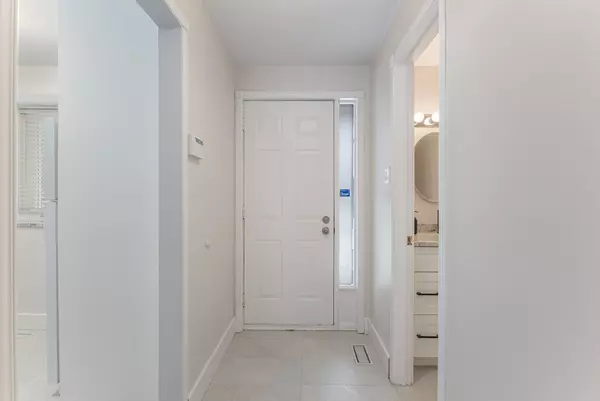$615,000
$619,900
0.8%For more information regarding the value of a property, please contact us for a free consultation.
3 Beds
2 Baths
SOLD DATE : 02/09/2025
Key Details
Sold Price $615,000
Property Type Single Family Home
Sub Type Detached
Listing Status Sold
Purchase Type For Sale
Approx. Sqft 1100-1500
Subdivision 1104 - Queenswood Heights South
MLS Listing ID X11944527
Sold Date 02/09/25
Style 2-Storey
Bedrooms 3
Annual Tax Amount $3,898
Tax Year 2024
Property Sub-Type Detached
Property Description
Welcome to 1917 Des Prairies Avenue, a stunning detached 3-bedroom home located in the highly desirable Queenswood Heights neighborhood of Orleans. Nestled on a premium corner lot, this home offers the perfect combination of comfort, style, and convenience. With close proximity to all amenities and easy access to transportation, its an ideal place to call home. Inside, the freshly painted home boasts a fully renovated kitchen(2024) with gorgeous granite countertops, formal dining and living rooms and a cozy wood-burning fireplace that adds warmth and charm. The updated bathrooms(2024) enhance the home with a modern and stylish touch. Step outside to your own private oasis featuring a heated in-ground saltwater pool with recently updated equipment perfect for outdoor living and entertaining. Additional upgrades include a new furnace, owned hot water tank and patio door (all replaced in 2024), ensuring comfort and efficiency. Located in a fantastic, family-friendly neighborhood, this home is move-in ready and offers incredible value. Don't miss your chance to make this exceptional property your new home!
Location
Province ON
County Ottawa
Community 1104 - Queenswood Heights South
Area Ottawa
Zoning Residential
Rooms
Family Room No
Basement Full, Finished
Kitchen 1
Interior
Interior Features Auto Garage Door Remote
Cooling Central Air
Fireplaces Number 1
Fireplaces Type Wood
Exterior
Exterior Feature Porch, Deck
Parking Features Lane
Garage Spaces 1.0
Pool Inground
Roof Type Asphalt Shingle
Lot Frontage 47.02
Lot Depth 80.57
Total Parking Spaces 3
Building
Foundation Poured Concrete
Others
Security Features Smoke Detector
ParcelsYN No
Read Less Info
Want to know what your home might be worth? Contact us for a FREE valuation!

Our team is ready to help you sell your home for the highest possible price ASAP
"My job is to find and attract mastery-based agents to the office, protect the culture, and make sure everyone is happy! "






