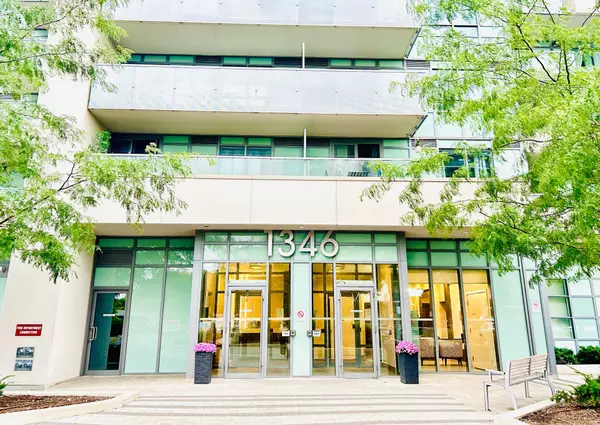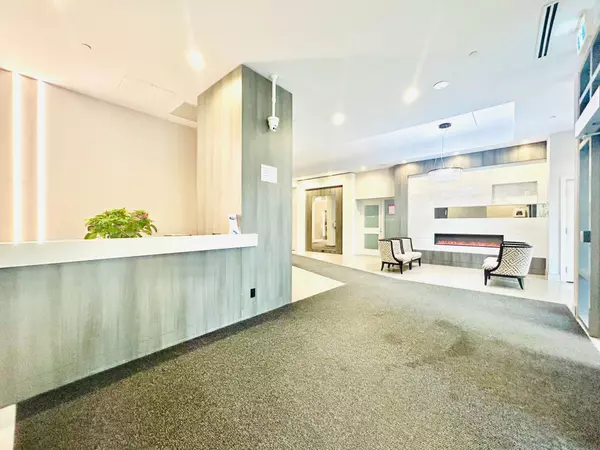$492,000
$499,000
1.4%For more information regarding the value of a property, please contact us for a free consultation.
1 Bed
1 Bath
SOLD DATE : 02/13/2025
Key Details
Sold Price $492,000
Property Type Condo
Sub Type Condo Apartment
Listing Status Sold
Purchase Type For Sale
Approx. Sqft 500-599
Subdivision Eglinton East
MLS Listing ID E11926933
Sold Date 02/13/25
Style Apartment
Bedrooms 1
HOA Fees $384
Annual Tax Amount $1,809
Tax Year 2024
Property Sub-Type Condo Apartment
Property Description
Exclusive Open Concept Penthouse. Bright & Spacious 1 Bedroom With Beautiful, Unobstructed East Views. Enjoy early morning coffee and watching the sunrise on the Huge Balcony. Sun filled Bedroom W/Closet, Modern Kitchen, Black Appliances, Stove, B/I Dishwasher, Microwave/Range Hood, Washer And Dryer, Countertop W/ Breakfast Bar And Large Living/Dining Room, 9 ft ceiling. Including 1 Premium Underground Parking Space with the EV charger installed and one Locker. Condo Amenities Include Security System, Gym, Party Room, Bike Racks and Lots of Visitor Parking. Conveniently Located 20 Minutes To Downtown, 8 Mins To Eglinton/Scarborough/Kennedy GO Stations, TTC At Doorstep, Close To Grocery Stores, Schools, Parks & All Your Daily Amenities. **EXTRAS** Fridge, Stove, B/I Dishwasher, Microwave/Range Hood, Washer And Dryer. All Elfs And Window Coverings. Included: EV Charger (Estimated 10K Value); Excluded: Patio Furniture (Negotiable).
Location
Province ON
County Toronto
Community Eglinton East
Area Toronto
Rooms
Family Room No
Basement None
Kitchen 1
Interior
Interior Features Other
Cooling Central Air
Laundry In-Suite Laundry
Exterior
Parking Features Underground
Garage Spaces 1.0
Amenities Available Bike Storage, Exercise Room, Gym, Party Room/Meeting Room, Visitor Parking
Exposure East
Total Parking Spaces 1
Building
Locker Owned
Others
Senior Community Yes
Pets Allowed Restricted
Read Less Info
Want to know what your home might be worth? Contact us for a FREE valuation!

Our team is ready to help you sell your home for the highest possible price ASAP
"My job is to find and attract mastery-based agents to the office, protect the culture, and make sure everyone is happy! "






