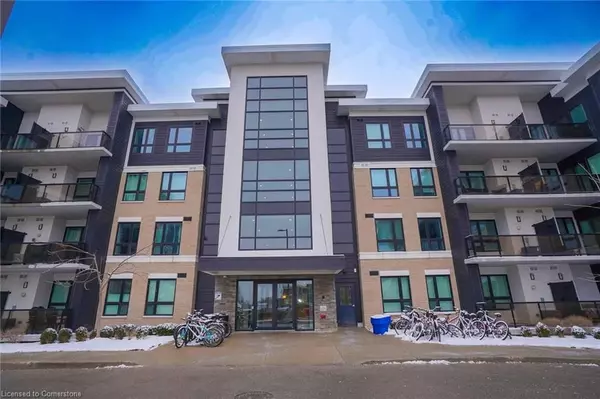$495,000
$539,000
8.2%For more information regarding the value of a property, please contact us for a free consultation.
3 Beds
1 Bath
SOLD DATE : 02/14/2025
Key Details
Sold Price $495,000
Property Type Condo
Sub Type Condo Apartment
Listing Status Sold
Purchase Type For Sale
Approx. Sqft 800-899
Subdivision Pine Ridge
MLS Listing ID X11922973
Sold Date 02/14/25
Style Apartment
Bedrooms 3
HOA Fees $299
Annual Tax Amount $3,259
Tax Year 2024
Property Sub-Type Condo Apartment
Property Description
Spacious 3-Bedroom Condo in Prime Location!Welcome to 1284 Gordon Street, a stunning 3-bedroom, 1-bathroom condo that offers modern living in theheart of a vibrant community. Perfect for families, professionals, or investors, this beautifullymaintained unit features a bright open-concept living space with large windows that flood the area withnatural light.The kitchen is a chef's dream, boasting sleek countertops, stainless steel appliances, and amplestorage space. The spacious primary bedroom includes a large closet, while the additional two bedroomsoffer flexibility for a home office or guest space.Enjoy the convenience of in-suite laundry, a privatebalcony, and access to premium building amenities. Situated in a highly sought-after area, youre justminutes from the University of Guelph, local restaurants, shopping, school, and public transit.This condo combines modern comfort with an unbeatable location. Whether you're looking for your nexthome or a lucrative investment. **EXTRAS** STOVE,FREEZE,DISH WASHER,WASHER AND DRYER
Location
Province ON
County Wellington
Community Pine Ridge
Area Wellington
Rooms
Family Room No
Basement None
Kitchen 1
Interior
Interior Features None
Cooling Central Air
Laundry Ensuite
Exterior
Parking Features Underground
Exposure East
Total Parking Spaces 1
Building
Locker Exclusive
Others
Pets Allowed Restricted
Read Less Info
Want to know what your home might be worth? Contact us for a FREE valuation!

Our team is ready to help you sell your home for the highest possible price ASAP
"My job is to find and attract mastery-based agents to the office, protect the culture, and make sure everyone is happy! "






