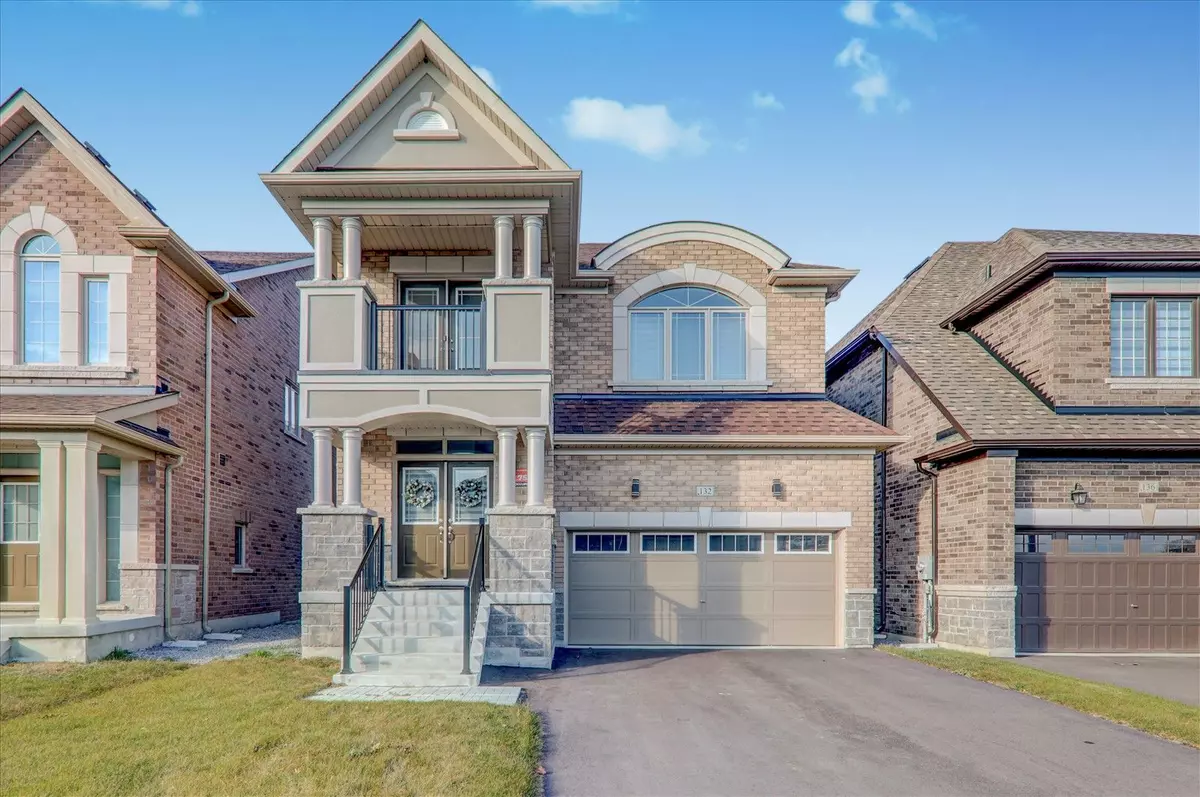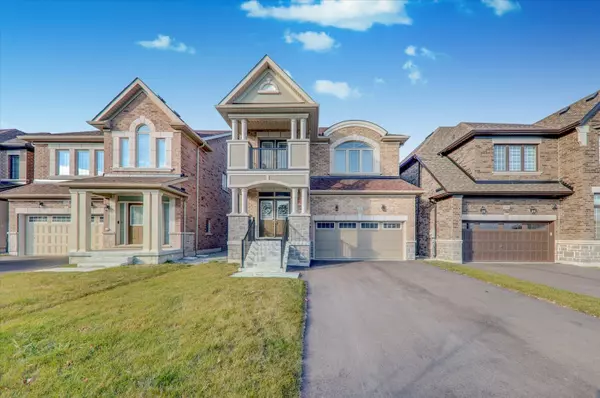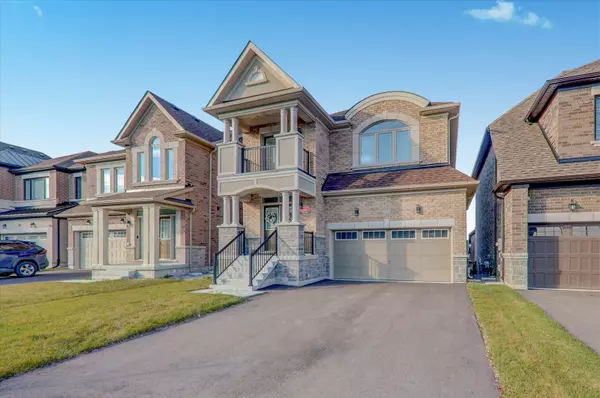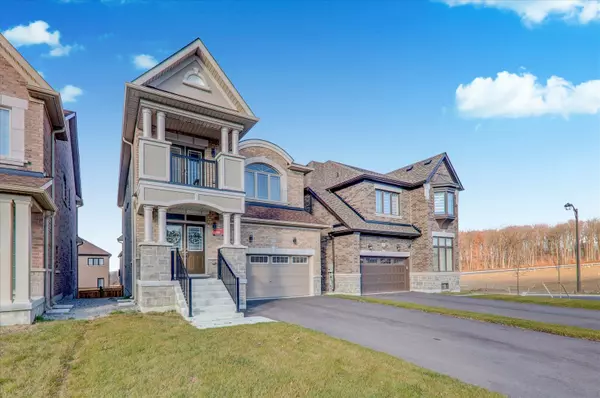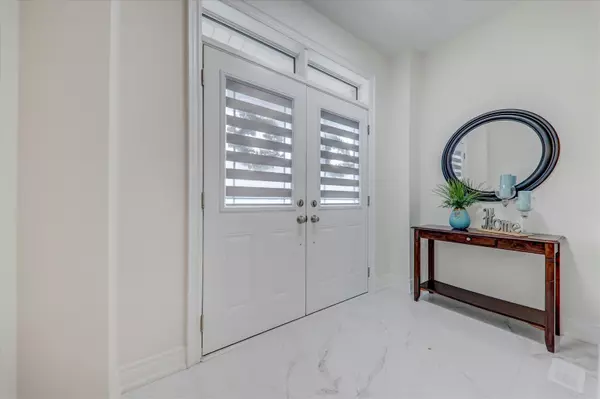$1,195,000
$1,228,888
2.8%For more information regarding the value of a property, please contact us for a free consultation.
4 Beds
3 Baths
SOLD DATE : 02/13/2025
Key Details
Sold Price $1,195,000
Property Type Single Family Home
Sub Type Detached
Listing Status Sold
Purchase Type For Sale
Approx. Sqft 2000-2500
Subdivision Queensville
MLS Listing ID N11935463
Sold Date 02/13/25
Style 2-Storey
Bedrooms 4
Annual Tax Amount $5,658
Tax Year 2024
Property Sub-Type Detached
Property Description
Countrywide Double Garage Stunning, Gorgeous Newly Built 2 Storey Home For Sale In EastGwillimbury ON Situated In The Prestigious Queensville Community, This Home Features 4 Spacious Bedrooms, 3 Bathroom, **9' smooth Ceiling**Main**Double Door entrance Perfect For HomeOffice, A Spacious Dining Room, Cozy Family Room With An Electric Fireplace, . Perfect For All Your Formal Entertaining. With A Beautiful Kitchen Containing Upgraded Cabinets W/ Undermount Lights ,quartz Countertops, S/S Appliances , Hardwood Floors & Throughout Home, Open Concept And Spacious Living, Family Rooms. Large Windows, Iron Railings & Family Room W/Out To Deck And Bsmt W/Out To Yard. Large French Door W/Out To Front Big Balcony. This Home Is Beyond Perfect! Basement Is un Finished With Walk-Out, Conveniently Close To Upper Canada Mall, Restaurants, Recreational Facilities, Parks, Go Train Station And Hwy 404. **EXTRAS** Brand New Electrical Light Fixtures, Pot Lights With Separate Switches, Central A/C, Furnace, Electrical Fireplace, AllNew Window Coverings.
Location
Province ON
County York
Community Queensville
Area York
Rooms
Family Room Yes
Basement Unfinished, Walk-Out
Kitchen 1
Interior
Interior Features Auto Garage Door Remote, ERV/HRV, Rough-In Bath, Storage, Sump Pump, Water Heater
Cooling Central Air
Fireplaces Type Electric, Rec Room
Exterior
Parking Features Private
Garage Spaces 2.0
Pool None
Roof Type Other
Lot Frontage 35.93
Lot Depth 99.71
Total Parking Spaces 6
Building
Foundation Other
Others
Security Features Carbon Monoxide Detectors,Security System,Smoke Detector
Read Less Info
Want to know what your home might be worth? Contact us for a FREE valuation!

Our team is ready to help you sell your home for the highest possible price ASAP
"My job is to find and attract mastery-based agents to the office, protect the culture, and make sure everyone is happy! "

