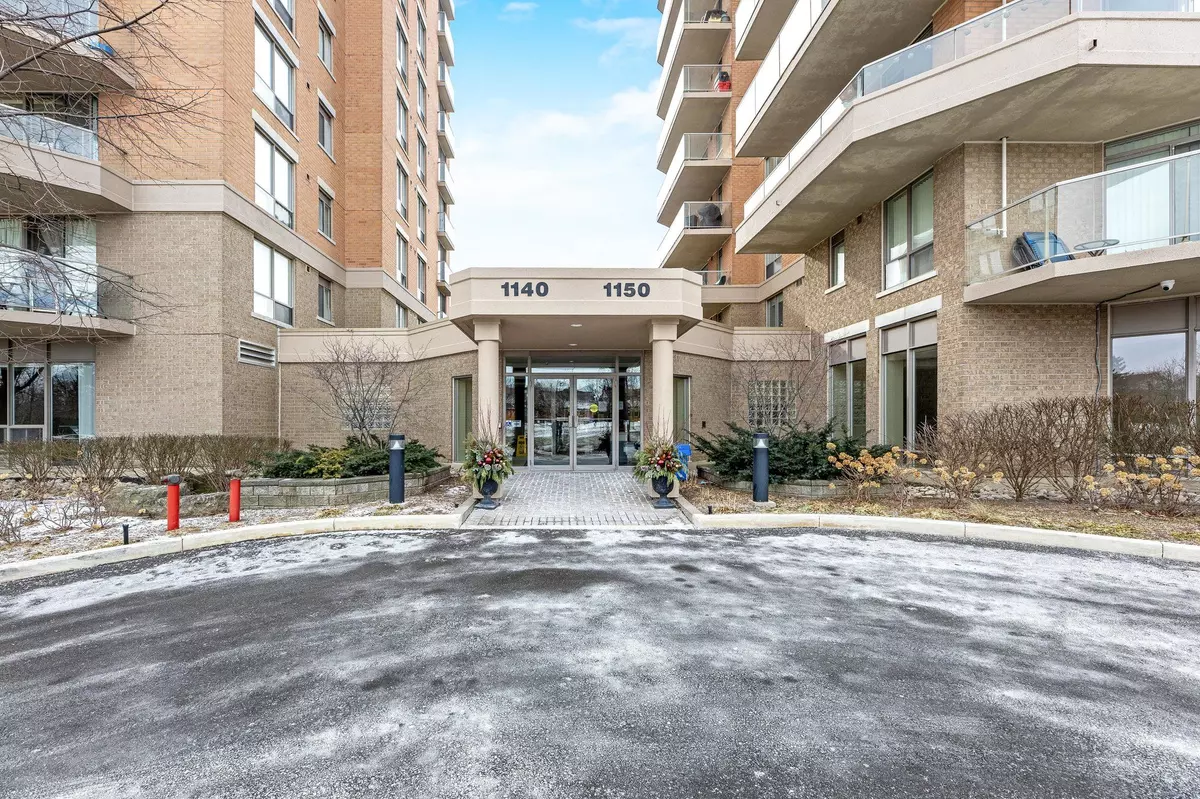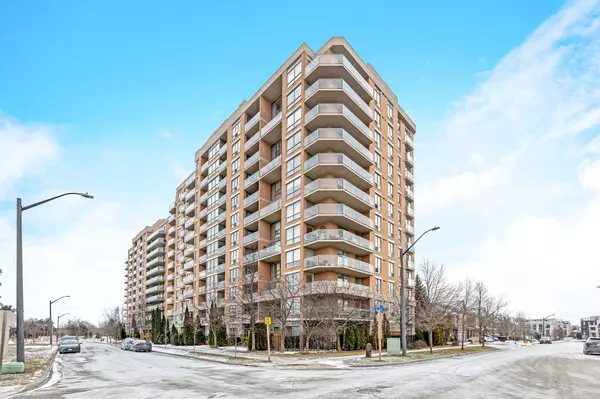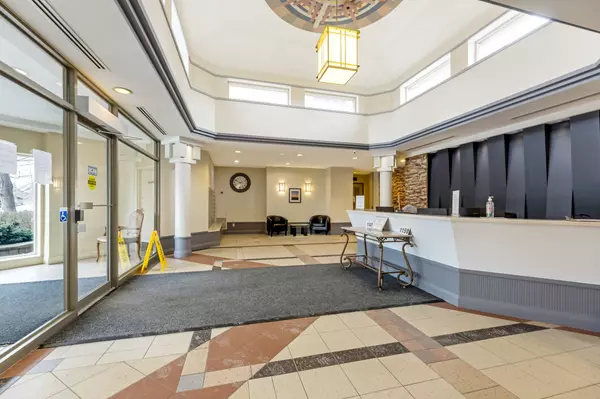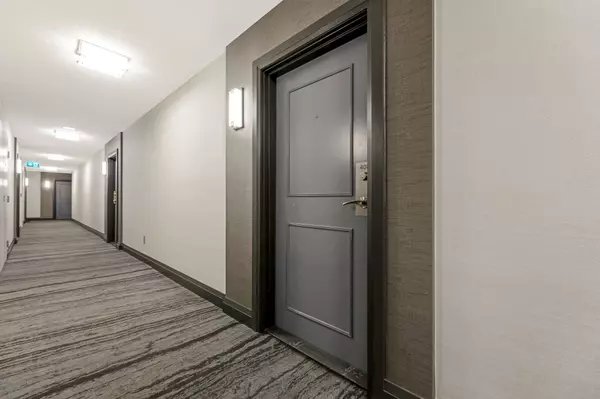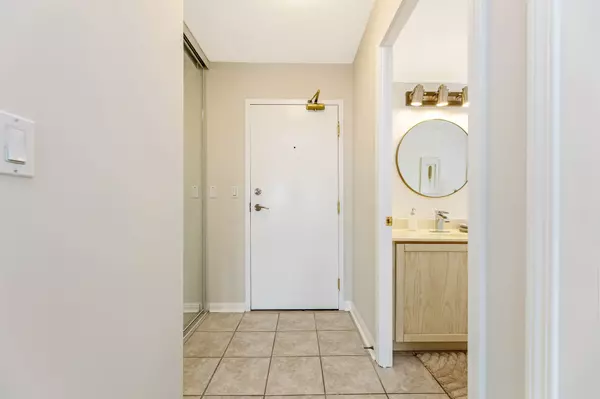$595,000
$599,000
0.7%For more information regarding the value of a property, please contact us for a free consultation.
2 Beds
2 Baths
SOLD DATE : 02/14/2025
Key Details
Sold Price $595,000
Property Type Condo
Sub Type Condo Apartment
Listing Status Sold
Purchase Type For Sale
Approx. Sqft 1000-1199
Subdivision Lakeview
MLS Listing ID W11935681
Sold Date 02/14/25
Style Apartment
Bedrooms 2
HOA Fees $804
Annual Tax Amount $3,303
Tax Year 2025
Property Sub-Type Condo Apartment
Property Description
Welcome to the Village Terraces condominium in Lakeview. Easy access to Cawthra Rd, 403, QEW, and all major highways, what a great location for commuters! Close to Lake Ontario, Sherway Gardens, and many schools and parks, this well- established building features, underground parking, 24-hour security and concierge, many amenities, including a small gym, hobby room, library, party room, sauna and more. This is one of the largest models, 2 bedrooms (2nd currently used as an office), 2 full baths, all new appliances including, s/s fridge, stove, b/i microwave, dishwasher, and full sized washer/dryer combo. Freshly painted throughout, new lighting and new broadloom (to be installed end of January) make this a very good value indeed! **EXTRAS** Gas BBQ hook-up, high-speed internet available, water/sewer, & gas included in condo fees!
Location
Province ON
County Peel
Community Lakeview
Area Peel
Zoning Condominium
Rooms
Family Room No
Basement None
Kitchen 1
Interior
Interior Features Auto Garage Door Remote
Cooling Central Air
Laundry In-Suite Laundry
Exterior
Parking Features Underground
Garage Spaces 1.0
Amenities Available BBQs Allowed, Bike Storage, Concierge, Exercise Room, Party Room/Meeting Room, Recreation Room
View Park/Greenbelt
Roof Type Not Applicable
Exposure East
Total Parking Spaces 1
Building
Foundation Concrete
Locker Owned
Others
Security Features Carbon Monoxide Detectors,Concierge/Security,Smoke Detector
Pets Allowed Restricted
Read Less Info
Want to know what your home might be worth? Contact us for a FREE valuation!

Our team is ready to help you sell your home for the highest possible price ASAP
"My job is to find and attract mastery-based agents to the office, protect the culture, and make sure everyone is happy! "

