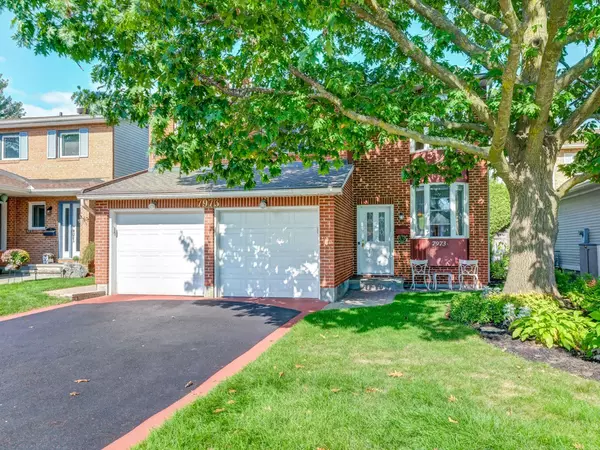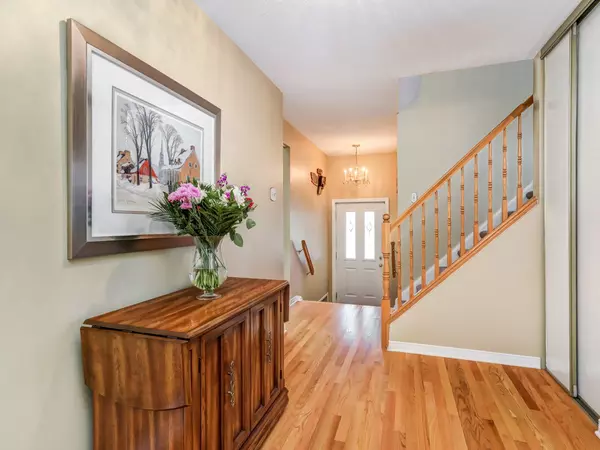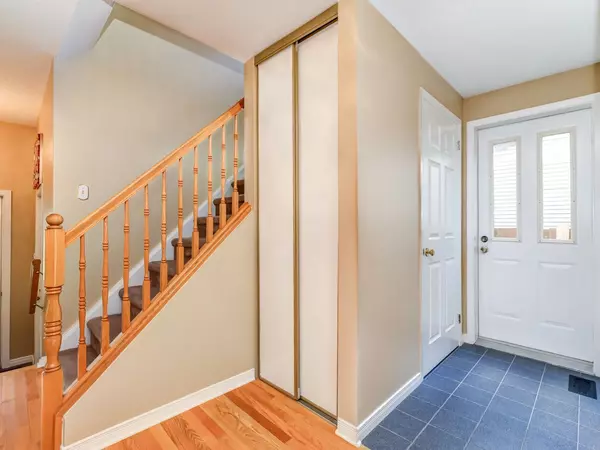$699,000
$699,900
0.1%For more information regarding the value of a property, please contact us for a free consultation.
3 Beds
3 Baths
SOLD DATE : 02/07/2025
Key Details
Sold Price $699,000
Property Type Single Family Home
Sub Type Detached
Listing Status Sold
Purchase Type For Sale
Subdivision 2003 - Orleans Wood
MLS Listing ID X11951163
Sold Date 02/07/25
Style 2-Storey
Bedrooms 3
Annual Tax Amount $4,544
Tax Year 2024
Property Sub-Type Detached
Property Description
Welcome to 7973 Decarie Drive. Set on a premium-sized lot in family-friendly Orleans Wood, this well-maintained home has been lovingly cared for by long-time owners. The bright main floor offers excellent flow, featuring a spacious living room with a fireplace, a dining area with patio access, and a kitchen with a practical eating area. Upstairs, the large family room doubles as a 4th bedroom if needed. The primary suite boasts a walk-in closet and an updated 3-piece ensuite with an oversized shower, while two additional bedrooms and a full bath complete the level. The basement offers endless possibilities, abundant storage, and a dedicated workshop area. With warmer months ahead, get ready to enjoy entertaining in the expansive private yard, a true highlight with its large in-ground pool (liner 2019, heater 2016) and plenty of green space for play. Located in a sought-after neighbourhood near reputable schools, trails, Petrie Island, parks, transit, Place d'Orleans, and more!
Location
Province ON
County Ottawa
Community 2003 - Orleans Wood
Area Ottawa
Rooms
Family Room Yes
Basement Full, Unfinished
Kitchen 1
Interior
Interior Features Auto Garage Door Remote
Cooling Central Air
Fireplaces Number 1
Fireplaces Type Natural Gas
Exterior
Parking Features Private Double
Garage Spaces 2.0
Pool Inground
Roof Type Shingles
Lot Frontage 47.05
Lot Depth 129.16
Total Parking Spaces 6
Building
Foundation Poured Concrete
Read Less Info
Want to know what your home might be worth? Contact us for a FREE valuation!

Our team is ready to help you sell your home for the highest possible price ASAP
"My job is to find and attract mastery-based agents to the office, protect the culture, and make sure everyone is happy! "






