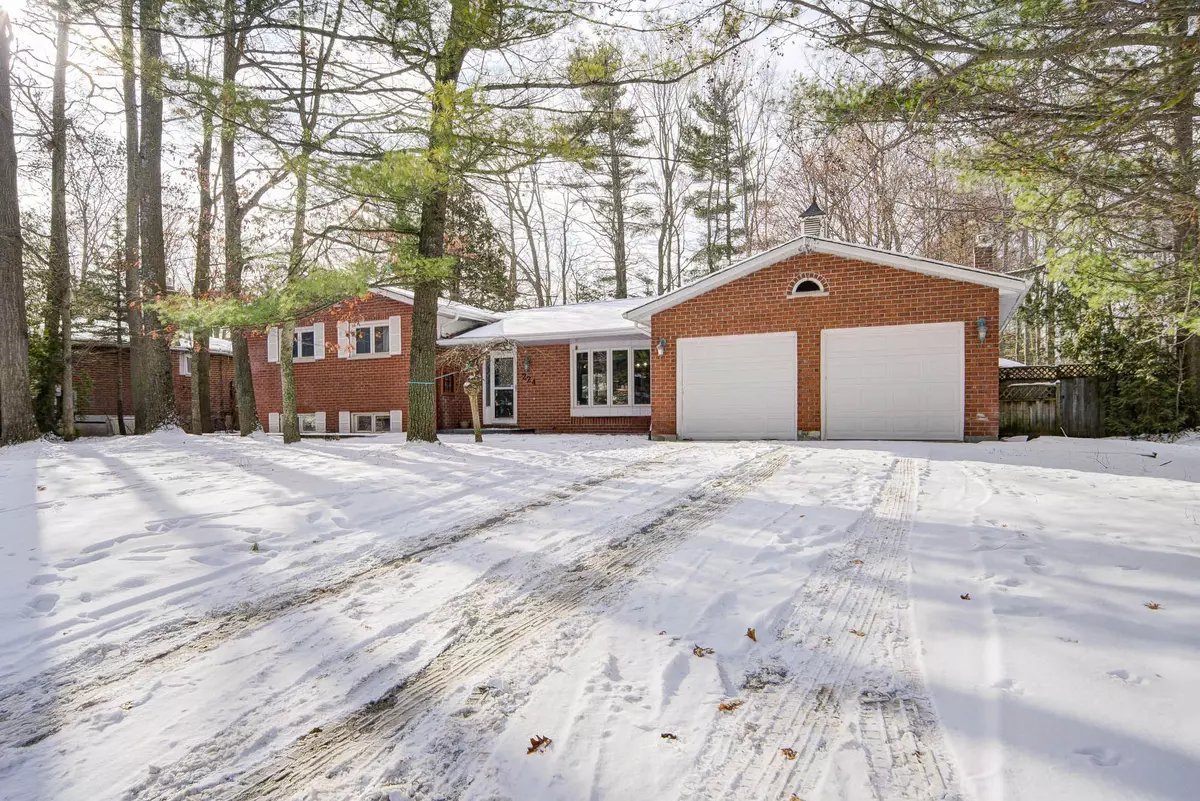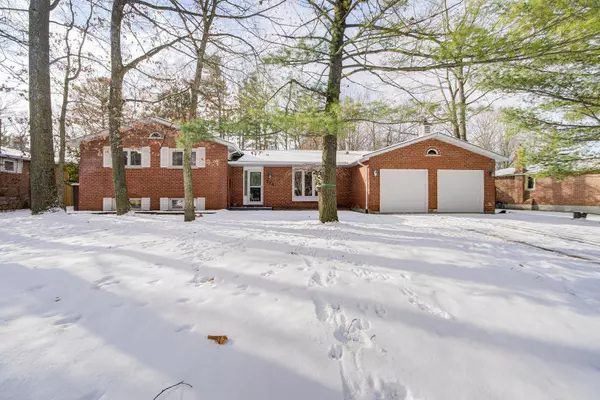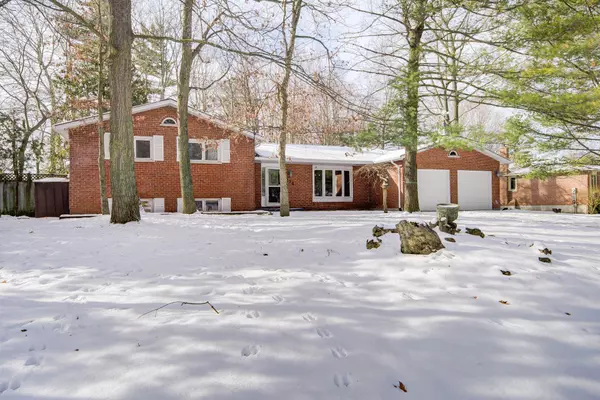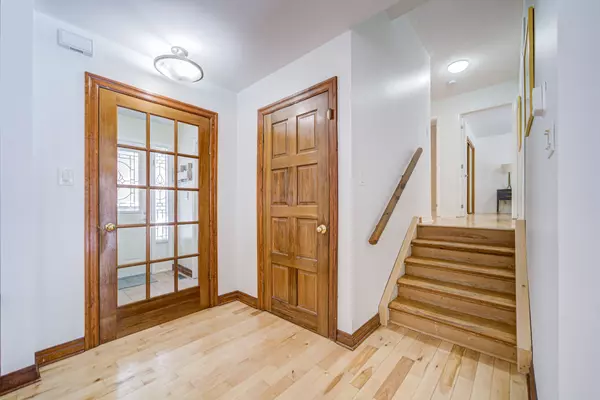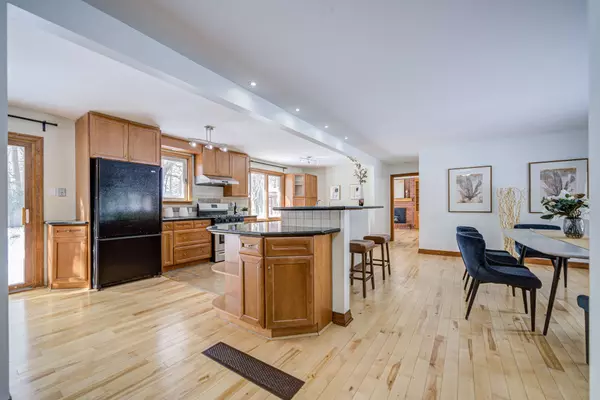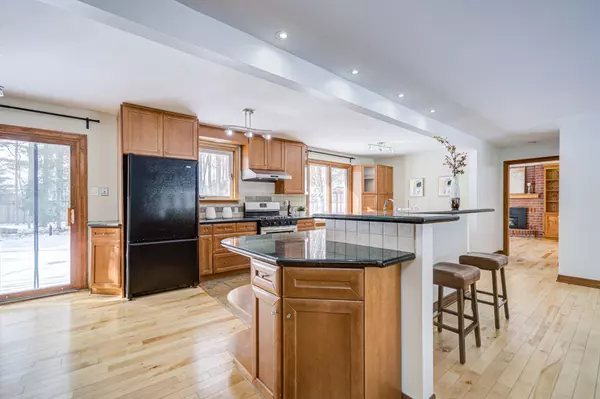$1,188,000
$1,250,000
5.0%For more information regarding the value of a property, please contact us for a free consultation.
4 Beds
3 Baths
SOLD DATE : 02/07/2025
Key Details
Sold Price $1,188,000
Property Type Single Family Home
Sub Type Detached
Listing Status Sold
Purchase Type For Sale
Subdivision Holland Landing
MLS Listing ID N11959115
Sold Date 02/07/25
Style Sidesplit 4
Bedrooms 4
Annual Tax Amount $5,204
Tax Year 2024
Property Sub-Type Detached
Property Description
This home truly sounds like a gem! The spacious layout and thoughtful design make it ideal for families of all sizes and configurations. The inclusion of two primary bedrooms, one on the main floor, is not only convenient but also thoughtful for those with accessibility needs.The lower level with a large recreation room and additional bedroom offers even more living space options, while the finished basement adds flexibility and potential for customization. The expansive lot size, along with the amazing backyard featuring a large wood deck, is perfect for outdoor gatherings and summer BBQs, adding to the overall appeal of the property.For investors, the potential for a second suite adds another layer of opportunity, while large families and contractors will appreciate the versatility and functionality of the home. With its solid construction and vast lot size, this property truly offers the chance to customize and create a space that fits your lifestyle perfectly. Seller spent top $$ on sump pump, septic tank, new basement floor and newly paved interlock, newly renovated backyard with new lawn installation & upgrading the electrical panel to 200amp usage. Close To Schools, Parks, Shopping, Go Station & Highways. Great Family Neighbourhood.
Location
Province ON
County York
Community Holland Landing
Area York
Rooms
Family Room Yes
Basement Finished
Kitchen 1
Separate Den/Office 1
Interior
Interior Features Sump Pump
Cooling Central Air
Exterior
Parking Features Private
Garage Spaces 2.0
Pool None
Roof Type Asphalt Shingle
Lot Frontage 110.17
Lot Depth 157.48
Total Parking Spaces 6
Building
Foundation Concrete
Others
Senior Community Yes
Read Less Info
Want to know what your home might be worth? Contact us for a FREE valuation!

Our team is ready to help you sell your home for the highest possible price ASAP
"My job is to find and attract mastery-based agents to the office, protect the culture, and make sure everyone is happy! "

