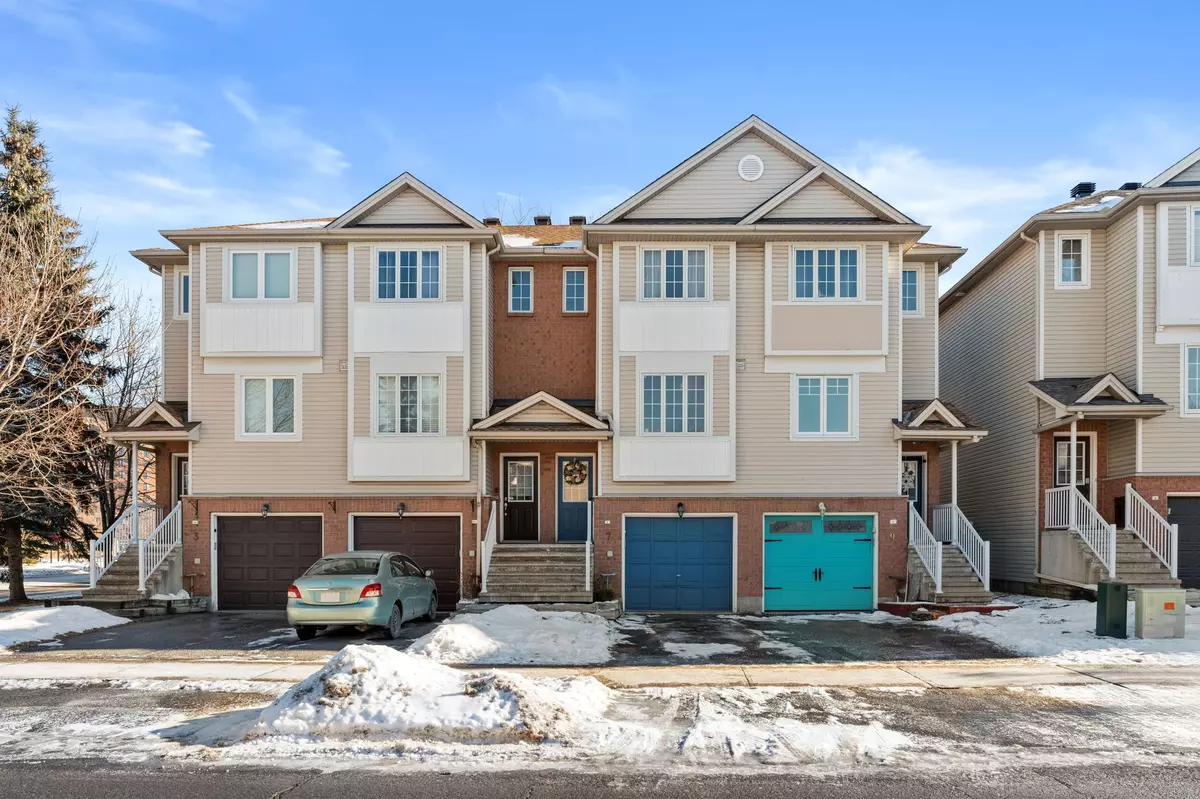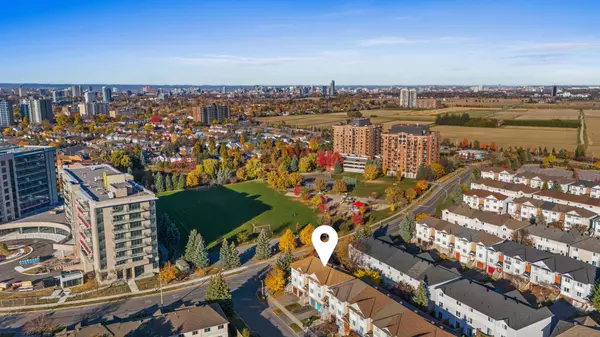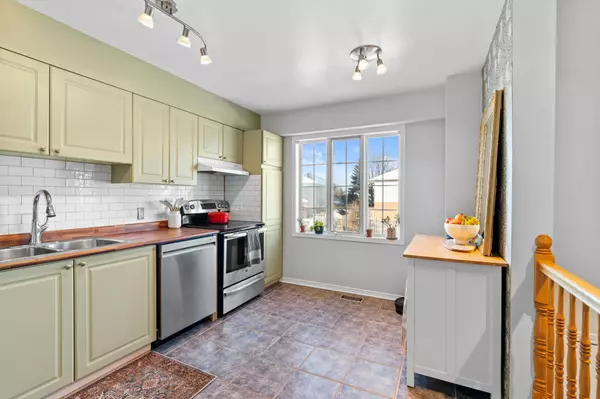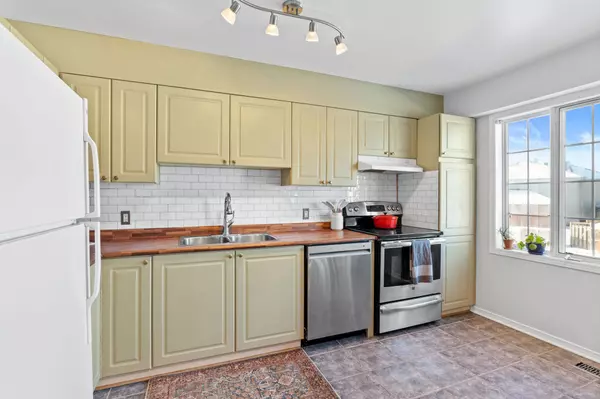$576,000
$559,900
2.9%For more information regarding the value of a property, please contact us for a free consultation.
2 Beds
2 Baths
SOLD DATE : 02/06/2025
Key Details
Sold Price $576,000
Property Type Condo
Sub Type Att/Row/Townhouse
Listing Status Sold
Purchase Type For Sale
Subdivision 5304 - Central Park
MLS Listing ID X11945909
Sold Date 02/06/25
Style 3-Storey
Bedrooms 2
Annual Tax Amount $3,684
Tax Year 2024
Property Sub-Type Att/Row/Townhouse
Property Description
Discover the perfect blend of comfort and convenience in this charming 2 bedroom garden home in Ottawa's Central Park neighbourhood, and with NO monthly street fee! Offering a functional and spacious layout with thoughtful details throughout, this property is ideal for first time buyers and investors alike. The eat-in kitchen offers tile floors, refreshed cabinets, great storage and tons of light with the large west facing window. The open-concept living and dining area showcases hardwood floors and a relaxed vibe creating an inviting space for both entertaining and quiet nights to yourself. From here, head to the top floor where you'll find the large primary bedroom complete with walk-in closet, the tasteful decor and updated vanity in the main bath, and 2nd bedroom overlooking the backyard. The fully finished main level provides an extra family room, or a great home office as you can see, with convenient access to the garage (which is EV charger ready!) and plenty of additional storage in the lower unfinished basement. The fully fenced backyard is very low maintenance and great for entertaining in those warm summer months ahead that can't come soon enough! As for the area, you're located right beside Celebration Park, the Experimental Farm is right around the corner and you'll love the proximity to transit/easy access to downtown, groceries, shops and amenities of Baseline/Merivale. A fantastic opportunity not to be missed!
Location
Province ON
County Ottawa
Community 5304 - Central Park
Area Ottawa
Zoning Residential
Rooms
Family Room Yes
Basement Unfinished, Half
Kitchen 1
Interior
Interior Features Water Heater Owned, Auto Garage Door Remote
Cooling Central Air
Exterior
Exterior Feature Patio
Parking Features Inside Entry, Lane
Garage Spaces 1.0
Pool None
Roof Type Asphalt Shingle
Lot Frontage 15.03
Lot Depth 75.22
Total Parking Spaces 2
Building
Foundation Concrete
Others
Security Features Smoke Detector
Read Less Info
Want to know what your home might be worth? Contact us for a FREE valuation!

Our team is ready to help you sell your home for the highest possible price ASAP
"My job is to find and attract mastery-based agents to the office, protect the culture, and make sure everyone is happy! "






