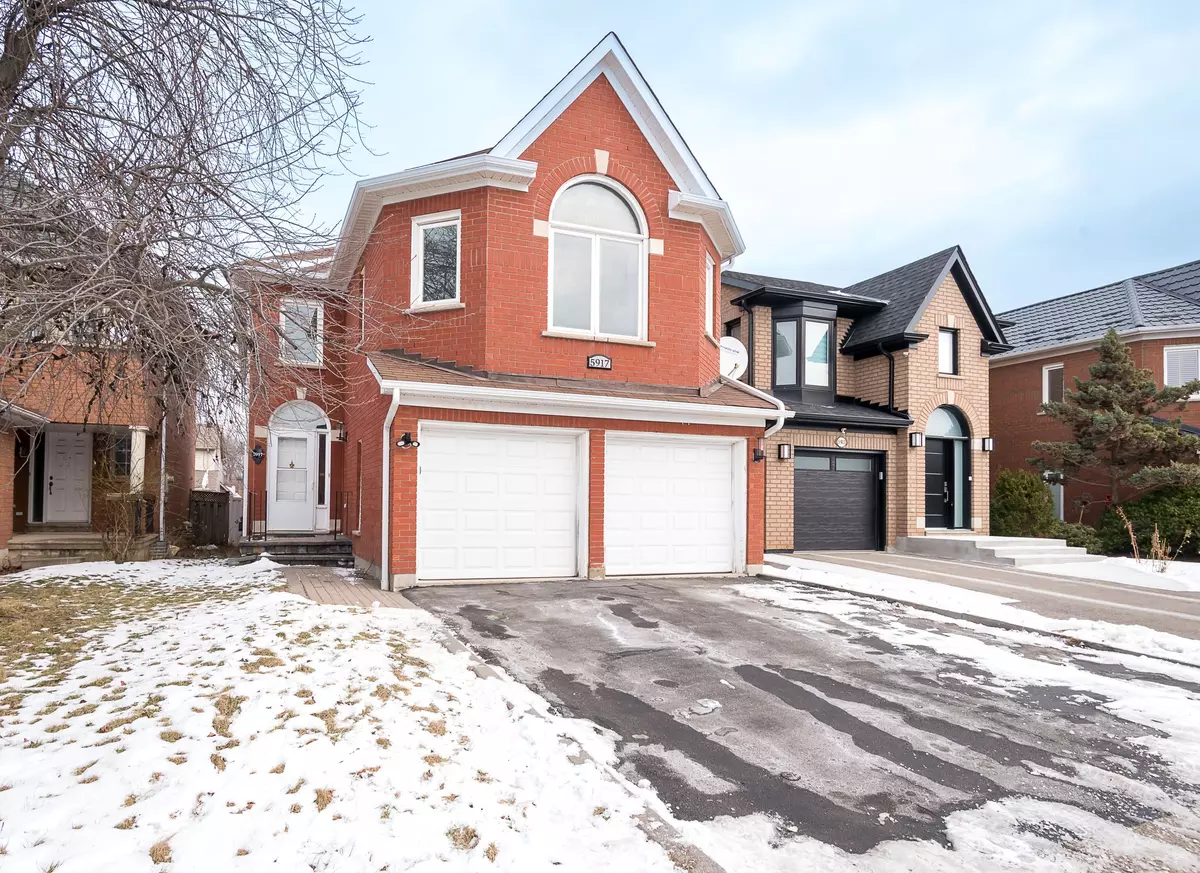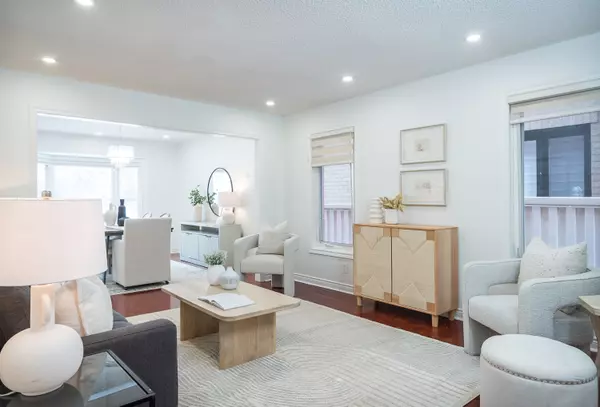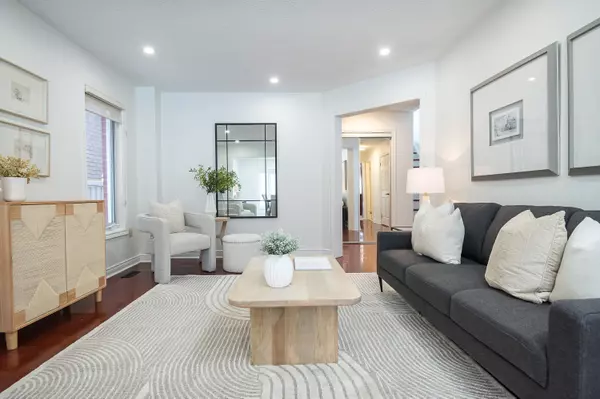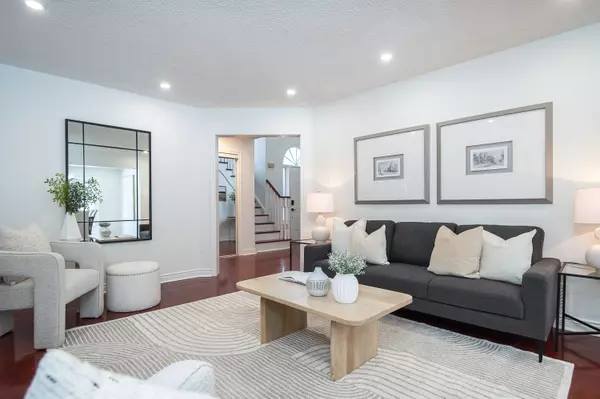$1,300,000
$1,325,000
1.9%For more information regarding the value of a property, please contact us for a free consultation.
4 Beds
3 Baths
SOLD DATE : 02/06/2025
Key Details
Sold Price $1,300,000
Property Type Single Family Home
Sub Type Detached
Listing Status Sold
Purchase Type For Sale
Approx. Sqft 2000-2500
Subdivision Central Erin Mills
MLS Listing ID W11944457
Sold Date 02/06/25
Style 2-Storey
Bedrooms 4
Annual Tax Amount $7,118
Tax Year 2024
Property Sub-Type Detached
Property Description
Welcome to 5917 Leeside Crescent, a beautifully maintained detached home with a double-car garage, situated on a quiet crescent in Mississauga. This thoughtfully designed home offers both comfort and style. The main floor features an open-concept living and dining area, a kitchen with a large island with quartz counters and quartz backsplash and all appliances less than 5 years old, sunny breakfast area, and walkout to the backyard. The loft-style family room includes soaring ceilings, a gas fireplace, and large windows that fill the space with natural light. Upstairs, the spacious bedrooms provide plenty of room to relax, with the primary suite offering a private ensuite. The finished basement adds versatile living space, ideal for a rec room, home office, or gym. Outside, the backyard serves as a private retreat, perfect for entertaining or unwinding. Located in the highly sought-after John Fraser Secondary catchment, this home combines style, functionality, and access to top-rated schools.
Location
Province ON
County Peel
Community Central Erin Mills
Area Peel
Rooms
Family Room Yes
Basement Finished, Full
Kitchen 1
Separate Den/Office 1
Interior
Interior Features Water Heater Owned
Cooling Central Air
Exterior
Parking Features Private Double
Garage Spaces 2.0
Pool None
Roof Type Asphalt Shingle
Lot Frontage 32.05
Lot Depth 115.03
Total Parking Spaces 4
Building
Foundation Poured Concrete
Others
Senior Community Yes
Read Less Info
Want to know what your home might be worth? Contact us for a FREE valuation!

Our team is ready to help you sell your home for the highest possible price ASAP
"My job is to find and attract mastery-based agents to the office, protect the culture, and make sure everyone is happy! "






