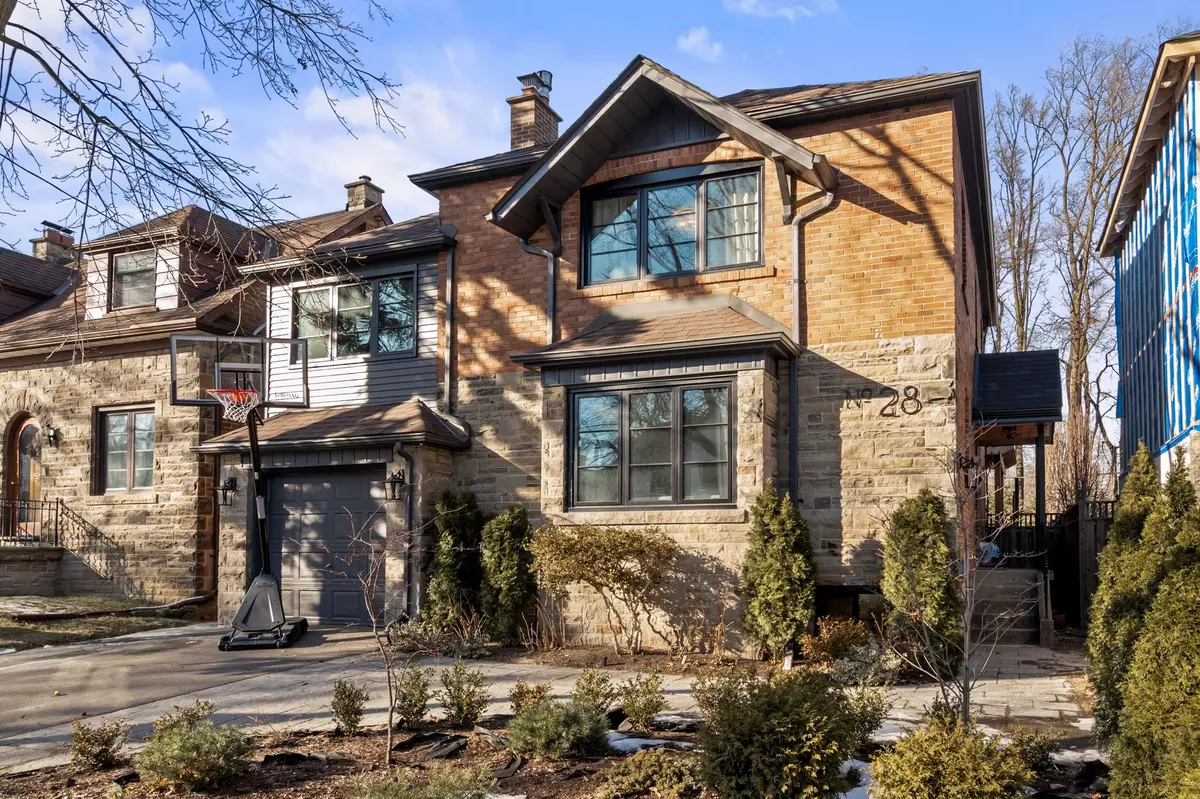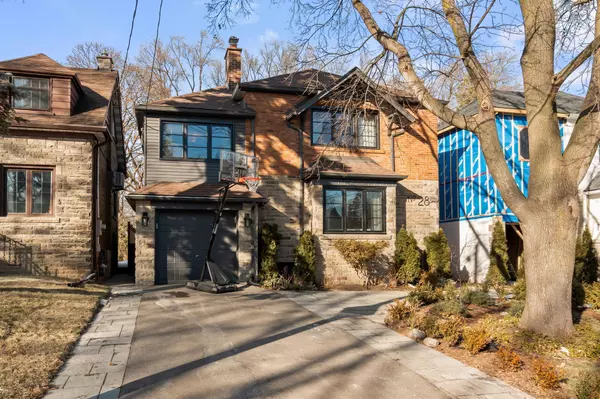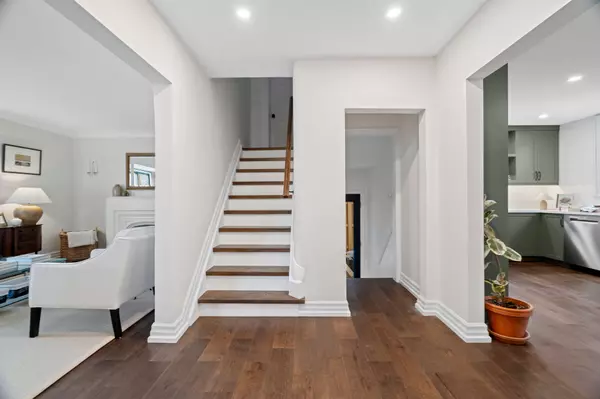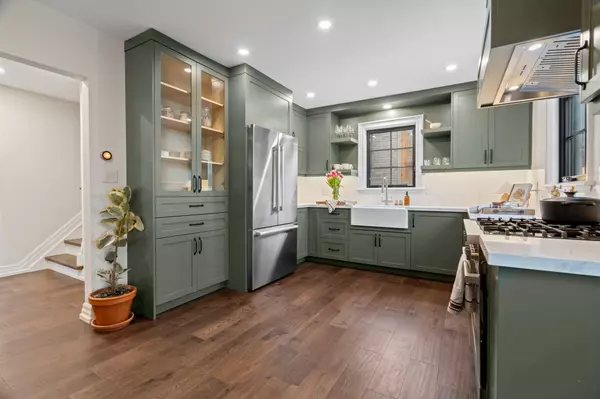$2,120,000
$1,978,000
7.2%For more information regarding the value of a property, please contact us for a free consultation.
4 Beds
2 Baths
SOLD DATE : 02/06/2025
Key Details
Sold Price $2,120,000
Property Type Single Family Home
Sub Type Detached
Listing Status Sold
Purchase Type For Sale
Approx. Sqft 1500-2000
Subdivision Stonegate-Queensway
MLS Listing ID W11945052
Sold Date 02/06/25
Style 2-Storey
Bedrooms 4
Annual Tax Amount $6,924
Tax Year 2024
Property Sub-Type Detached
Property Description
Beautifully Renovated Family Home in Kingsway/Sunnylea.Welcome to this stunning brick home, where timeless elegance meets modern convenience. Thoughtfully updated throughout, its designed to meet the needs of todays families while preserving its classic charm.Step inside to discover a newly reimagined main floor featuring a custom kitchen with sleek cabinetry, and premium stainless steel appliances, all under a year old. The newly updated foyer creates a warm and welcoming entryway, complemented by brand-new marble tile, and hardwood flooring that flows throughout. From the open kitchen, step out to a custom deck with a pergola perfect for entertaining or unwinding in your serene backyard.Upstairs, four generously sized bedrooms offer plenty of space for a growing family. The renovated bathroom boasts heated floors for added comfort.The lower level provides a large recreation room featuring a cozy natural gas fireplace, a renovated 4-piece bathroom, and a dedicated laundry room with ample storage.Outdoors, the expansive backyard is a true retreat. A heated and fully wired shed provides the perfect remote work oasis or creative studio. The professionally landscaped yard, complete with front and back sprinkler systems, offers endless possibilities for family fun and entertaining.Situated on one of the area's most beautiful tree-lined streets, this home is just minutes from downtown Toronto. Enjoy easy access to subway stations, top-rated schools, and the tranquil Humber River at the end of the street an unbeatable location for families seeking both convenience and natural beauty.
Location
Province ON
County Toronto
Community Stonegate-Queensway
Area Toronto
Zoning RD(f13.5;a510;d0.45*42)
Rooms
Family Room Yes
Basement Finished, Full
Kitchen 1
Interior
Interior Features Water Treatment, Water Purifier, Water Heater Owned, Water Heater, Central Vacuum
Cooling Central Air
Fireplaces Number 1
Fireplaces Type Natural Gas
Exterior
Exterior Feature Deck, Landscaped, Lawn Sprinkler System
Parking Features Private
Garage Spaces 1.0
Pool None
View Park/Greenbelt
Roof Type Asphalt Shingle
Lot Frontage 40.0
Lot Depth 136.86
Total Parking Spaces 3
Building
Foundation Unknown
Read Less Info
Want to know what your home might be worth? Contact us for a FREE valuation!

Our team is ready to help you sell your home for the highest possible price ASAP
"My job is to find and attract mastery-based agents to the office, protect the culture, and make sure everyone is happy! "






