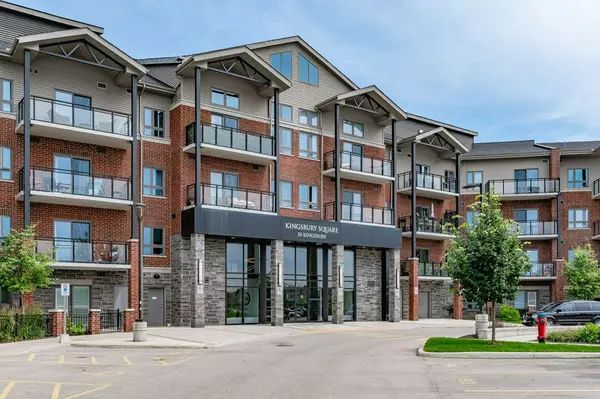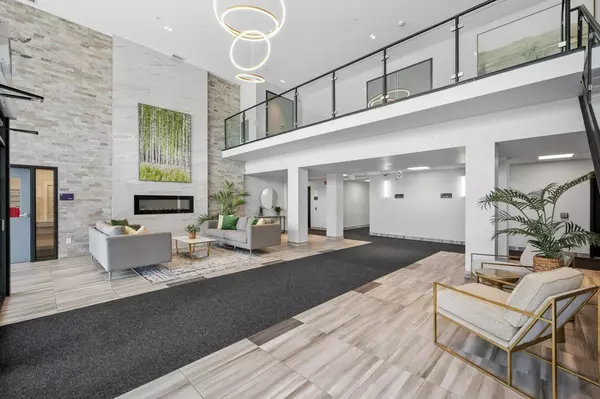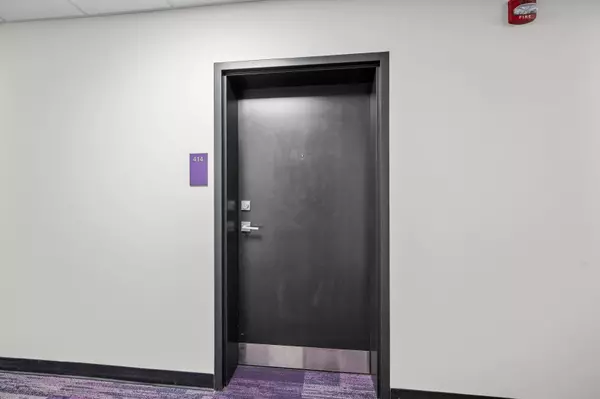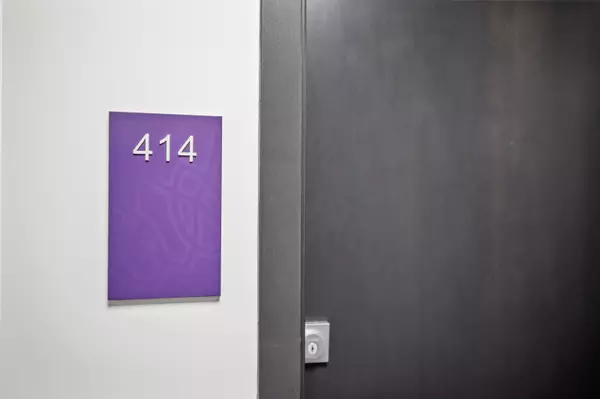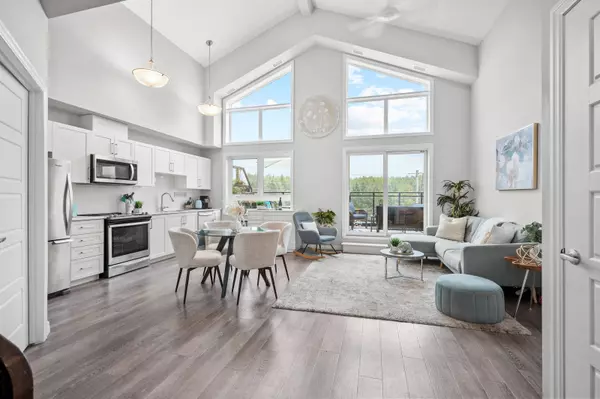$778,000
$782,500
0.6%For more information regarding the value of a property, please contact us for a free consultation.
3 Beds
3 Baths
SOLD DATE : 02/05/2025
Key Details
Sold Price $778,000
Property Type Condo
Sub Type Condo Apartment
Listing Status Sold
Purchase Type For Sale
Approx. Sqft 1600-1799
Subdivision Guelph South
MLS Listing ID X10406232
Sold Date 02/05/25
Style Loft
Bedrooms 3
HOA Fees $557
Annual Tax Amount $5,334
Tax Year 2024
Property Sub-Type Condo Apartment
Property Description
Luxury Condo with Loft and Stunning Views! This exceptional 1 1/2-storey, executive-style penthouse condo combines city convenience with countryside tranquility. Nestled on the top floor of a mid-rise, 4-storey building, this spacious unit is one of the largest available, offering **3 bedrooms, 3 bathrooms,** and an impressive **1,639 sq. ft.** including a private terrace overlooking serene forest and green space. The Interior is Bright with an Open Concept Layout - High ceilings and abundant natural light enhance the modern aesthetic of the main living space. The living room seamlessly opens onto a large private terrace ideal for morning coffee or evening relaxation with breathtaking views. The Upgraded Kitchen is A chefs dream, features top-of-the-line appliances, elegant countertops, soft-closing cabinets, and premium hardware. **Primary Bedroom: Complete with a full ensuite bathroom and ample closet space. **Versatile Loft: Enjoy privacy in the loft area, featuring its own bathroom, walk-in closet, and office area, perfect for work-from-home needs. **Flexible Den/Guest Accommodations - Currently set up as a guest bedroom, the den easily adapts as a home office or study space. A third full bath for guest convenience. ** Conveniently close to: GO Transit, public transit, highway 401, this condo ensures effortless commuting. Located near movie theaters, shopping, banks, fitness centers, Pilates studios, daycares, parks, schools, and more. **Building Amenities: Your guests are welcomed by a sophisticated main lobby with high ceilings, modern lighting, an art feature wall, and a cozy fireplace. Entertain effortlessly with two private party lounges, each equipped with a kitchenette and dining area, ideal for gatherings. **Embrace a luxurious lifestyle with a perfect blend of live, work, and play. **Schedule your viewing today** to experience this exquisite condo at Kingsbury firsthand!
Location
Province ON
County Wellington
Community Guelph South
Area Wellington
Zoning R 4A-51
Rooms
Family Room No
Basement Other
Kitchen 1
Separate Den/Office 1
Interior
Interior Features Primary Bedroom - Main Floor, Separate Heating Controls, Storage Area Lockers
Cooling Central Air
Laundry Laundry Closet, Ensuite
Exterior
Parking Features Private
Amenities Available Bike Storage, Media Room, Party Room/Meeting Room, Visitor Parking
View Forest, Trees/Woods
Roof Type Asphalt Shingle
Exposure North East
Total Parking Spaces 1
Building
Foundation Concrete, Other
Locker Owned
Others
Security Features Security System
Pets Allowed Restricted
Read Less Info
Want to know what your home might be worth? Contact us for a FREE valuation!

Our team is ready to help you sell your home for the highest possible price ASAP
"My job is to find and attract mastery-based agents to the office, protect the culture, and make sure everyone is happy! "


