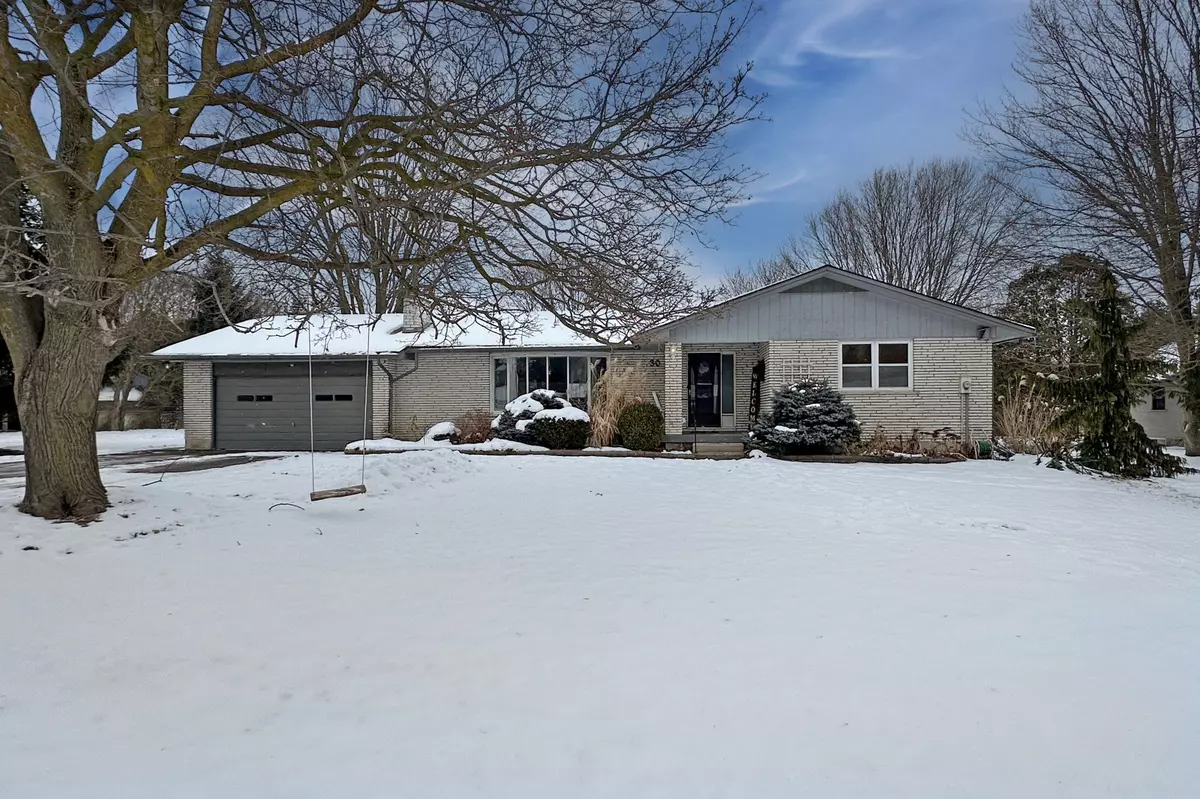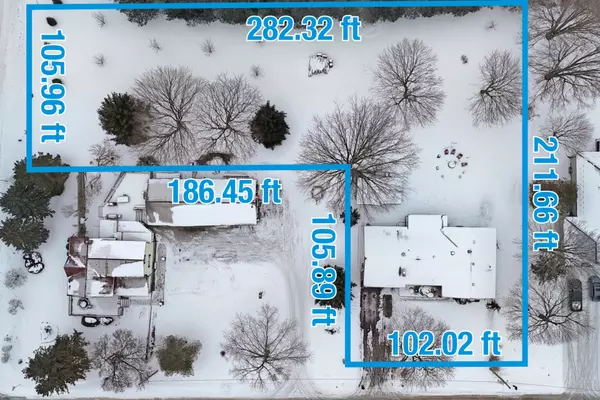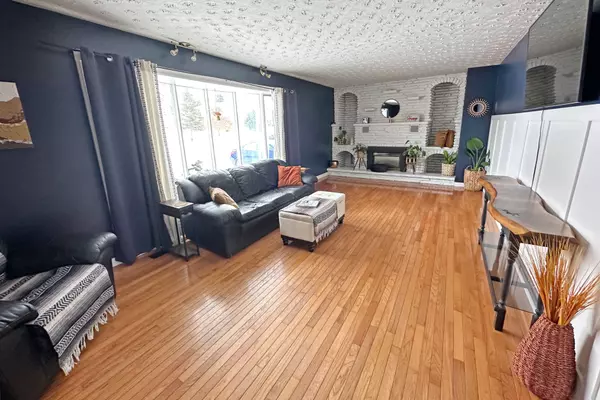$750,000
$739,000
1.5%For more information regarding the value of a property, please contact us for a free consultation.
4 Beds
3 Baths
0.5 Acres Lot
SOLD DATE : 02/05/2025
Key Details
Sold Price $750,000
Property Type Single Family Home
Sub Type Detached
Listing Status Sold
Purchase Type For Sale
Subdivision Rural Zorra
MLS Listing ID X11936775
Sold Date 02/05/25
Style Bungalow
Bedrooms 4
Annual Tax Amount $4,910
Tax Year 2024
Lot Size 0.500 Acres
Property Sub-Type Detached
Property Description
Conditional offer accepted with no escape clause until January 30. Country life in town. This nearly 1 acre lot with mature trees is a true rarity. Four bedroom ranch is perfect for everyone in the family. Enter into the oversize foyer to find the large living room with gas fireplace and picture window overlooking the front yard. The eat-in kitchen with island is the heart of the home and perfect for friends and family to gather. Another picture window overlooks the private yard and patio doors step out onto the covered deck. On one end of the home you will find the three bedrooms including an inviting primary suite with full en-suite. At the other end of the home is the fourth bedroom that might also make a great office plus powder room and access to the two car garage. Also another full bath on ground floor. The lower level finds a massive family room perfect for the kids to play and watch movies. A perfect mini sticks arena! The utility room also hosts the laundry and a third multi purpose room is currently a gym. So much storage is available in the half height are off the family room. And then there is the yard!!! So much room for the kids and fido to play in this L-shaped haven. Also the possibility of adding a dream shop with town approval. There are 2 apple, 2 plum and 2 cherry trees as well. And lots of room for the gardeners out there. Upgrades include Ensuite tile shower (2025), Well updated/sealed (2024), Iron filter (2024), Washer (2024), Stove (2021), Dishwasher (2020), Security cameras (2020)(extra cameras not installed included in sale), Well pump (2019). Survey was completed in 2022. Underground utility map completed in 2024. Potential for upstairs stackable washer and dryer in main bathroom in Cavity behind wall. Potential for basement kitchenette or in-law suite. All appliances included. Book your showing today!
Location
Province ON
County Oxford
Community Rural Zorra
Area Oxford
Zoning R1
Rooms
Family Room Yes
Basement Full, Partially Finished
Kitchen 1
Interior
Interior Features Water Heater, Floor Drain, In-Law Capability, Primary Bedroom - Main Floor, Storage, Water Heater Owned, Water Meter, Water Softener
Cooling Central Air
Fireplaces Number 1
Exterior
Exterior Feature Deck, Landscaped, Canopy
Parking Features Private Double
Garage Spaces 2.0
Pool None
View Pasture, Trees/Woods
Roof Type Asphalt Shingle
Lot Frontage 102.02
Lot Depth 211.66
Total Parking Spaces 8
Building
Foundation Concrete Block
Others
Security Features Carbon Monoxide Detectors,Smoke Detector
ParcelsYN No
Read Less Info
Want to know what your home might be worth? Contact us for a FREE valuation!

Our team is ready to help you sell your home for the highest possible price ASAP
"My job is to find and attract mastery-based agents to the office, protect the culture, and make sure everyone is happy! "






