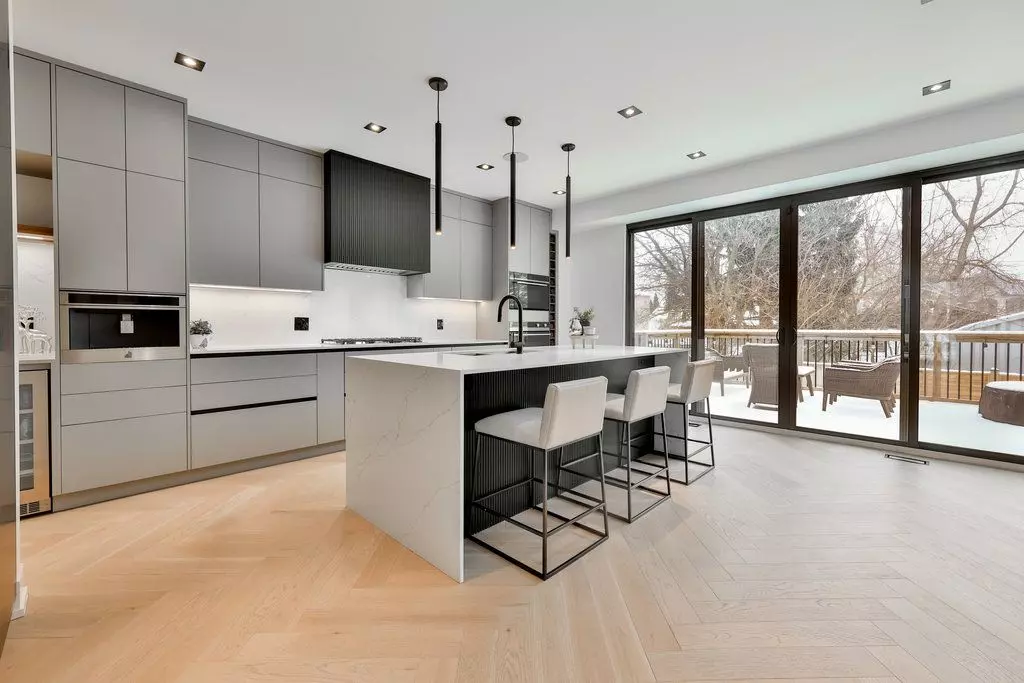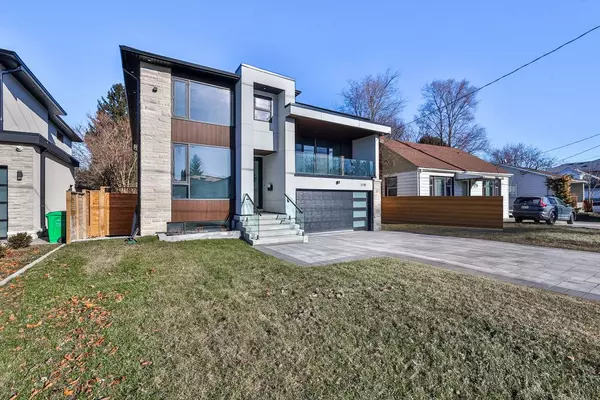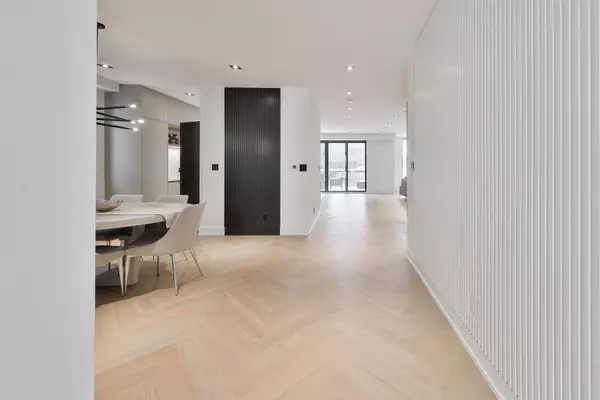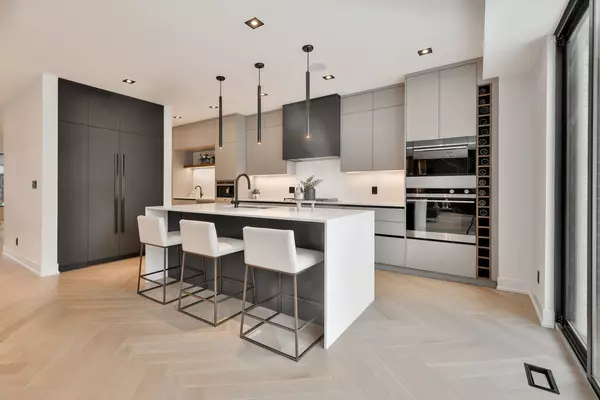$2,540,000
$2,649,000
4.1%For more information regarding the value of a property, please contact us for a free consultation.
7 Beds
5 Baths
SOLD DATE : 02/18/2025
Key Details
Sold Price $2,540,000
Property Type Single Family Home
Sub Type Detached
Listing Status Sold
Purchase Type For Sale
Approx. Sqft 3000-3500
Subdivision Lakeview
MLS Listing ID W11901898
Sold Date 02/18/25
Style 2-Storey
Bedrooms 7
Annual Tax Amount $13,575
Tax Year 2024
Property Sub-Type Detached
Property Description
This Montbeck custom built residence features a self-contained, three-bedroom, legally permitted basement apartment with a private entrance, offering an excellent opportunity to generate rental income and potentially offset up to $500,000 of your mortgage. This exceptional 5,100-square-foot residence, located in the coveted Lakeview neighbourhood of Mississauga, seamlessly combines luxury living with outstanding financial potential. Situated near the prestigious Toronto French School (TFS) West Campus, the property is ideal for families seeking access to premier education. Its prime location also provides effortless access to parks, shopping, dining, and the scenic shores of Lake Ontario, offering a harmonious blend of elegance and convenience.
Location
Province ON
County Peel
Community Lakeview
Area Peel
Zoning R3
Rooms
Family Room Yes
Basement Separate Entrance, Apartment
Kitchen 2
Separate Den/Office 3
Interior
Interior Features Accessory Apartment, Bar Fridge, Built-In Oven, Carpet Free, Central Vacuum, Countertop Range, In-Law Capability, In-Law Suite
Cooling Central Air
Fireplaces Number 1
Exterior
Exterior Feature Deck, Landscaped
Parking Features Private Double
Garage Spaces 2.0
Pool None
Roof Type Asphalt Rolled
Lot Frontage 50.07
Lot Depth 110.14
Total Parking Spaces 6
Building
Foundation Concrete
Read Less Info
Want to know what your home might be worth? Contact us for a FREE valuation!

Our team is ready to help you sell your home for the highest possible price ASAP
"My job is to find and attract mastery-based agents to the office, protect the culture, and make sure everyone is happy! "






