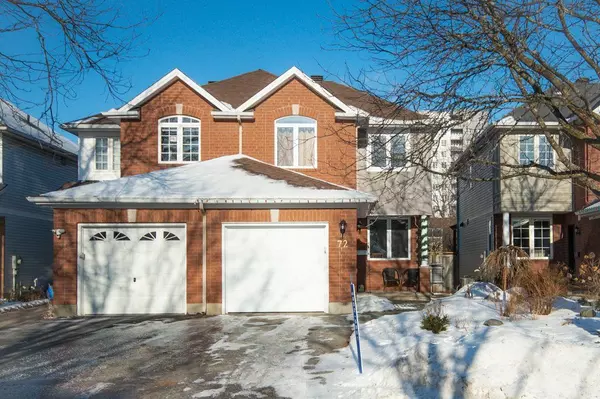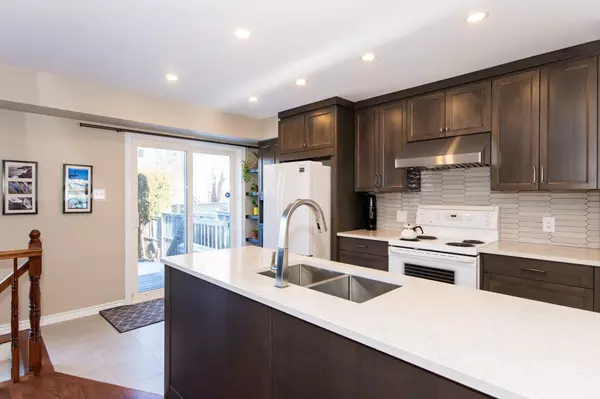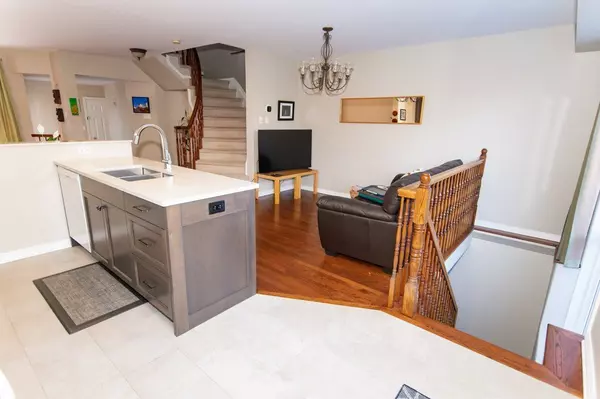$656,000
$645,000
1.7%For more information regarding the value of a property, please contact us for a free consultation.
2 Beds
3 Baths
SOLD DATE : 02/04/2025
Key Details
Sold Price $656,000
Property Type Condo
Sub Type Att/Row/Townhouse
Listing Status Sold
Purchase Type For Sale
Subdivision 5304 - Central Park
MLS Listing ID X11938899
Sold Date 02/04/25
Style 2-Storey
Bedrooms 2
Annual Tax Amount $4,736
Tax Year 2024
Property Sub-Type Att/Row/Townhouse
Property Description
This stunning semi-detached 2-bedroom + loft home is nestled in one of Ottawa's most desirable neighborhoods. Located on a quiet street with no rear neighbors, the property boasts a private backyard that backs onto a scenic bicycle path leading to the Experimental Farm and beyond. The main floor features an open-concept layout with beautiful hardwood flooring, perfect for entertaining or relaxing. The spacious loft, with its cathedral ceiling and oversized window, creates a bright and airy space ideal for an office or additional living area. The lower level has a bright, open-concept featuring a family room with a cozy gas fireplace, a den (currently set as a spare bedroom), and a full bath for added convenience. Exceptionally well-maintained, this home offers numerous updates including, Furnace 2017, A/C 2018, Garage Door 2013, Roof 2014, Fridge 2018, Eaves Leaf Guards and Front siding 2022, New custom Kitchen Dec 2022, Hood Fan 2023, Dishwasher, 2025. Garden shed 2024. This Move-in ready, Central Park home combines charm, comfort, and convenience in a prime location. Don't miss your chance to make it yours! Flexible possession available.
Location
Province ON
County Ottawa
Community 5304 - Central Park
Area Ottawa
Rooms
Family Room Yes
Basement Finished, Full
Kitchen 1
Interior
Interior Features Storage, Auto Garage Door Remote
Cooling Central Air
Fireplaces Number 1
Fireplaces Type Natural Gas
Exterior
Parking Features Inside Entry
Garage Spaces 1.0
Pool None
Roof Type Asphalt Shingle
Lot Frontage 22.15
Lot Depth 105.2
Total Parking Spaces 3
Building
Foundation Concrete
Read Less Info
Want to know what your home might be worth? Contact us for a FREE valuation!

Our team is ready to help you sell your home for the highest possible price ASAP
"My job is to find and attract mastery-based agents to the office, protect the culture, and make sure everyone is happy! "






