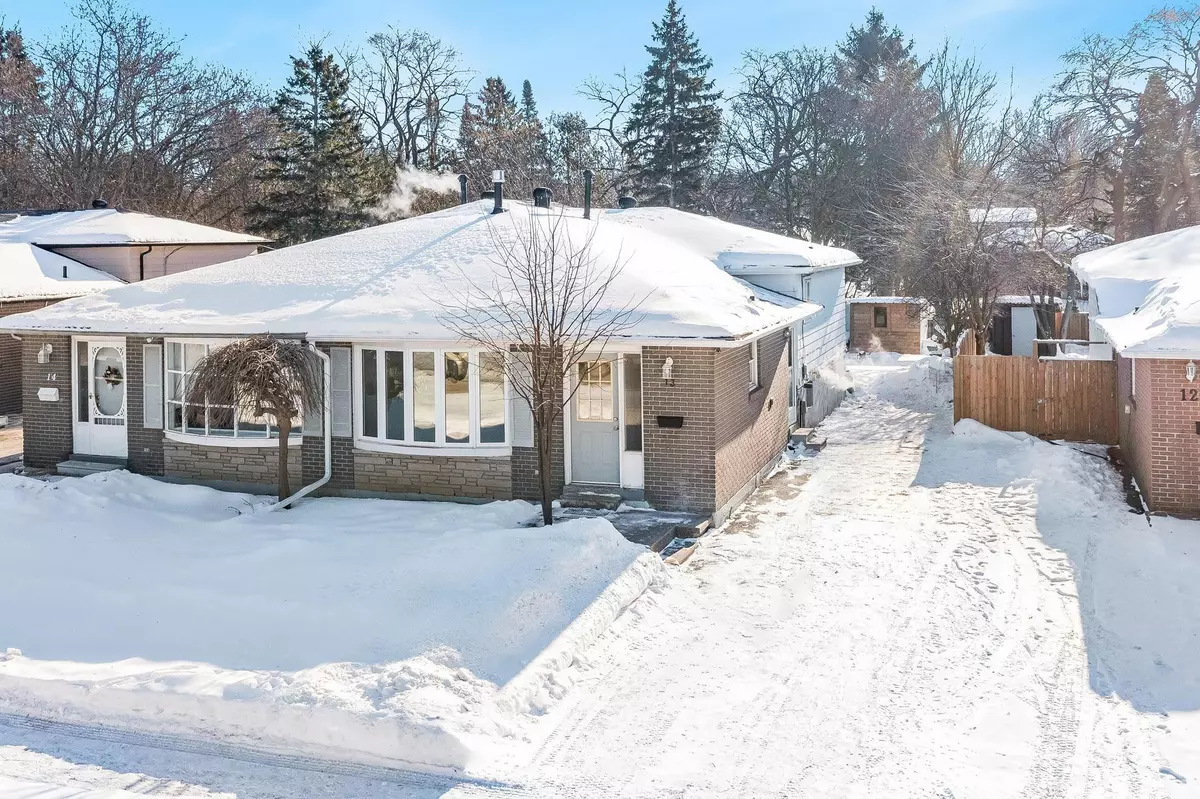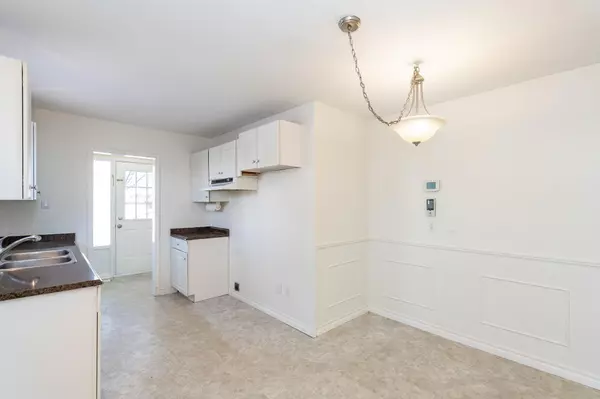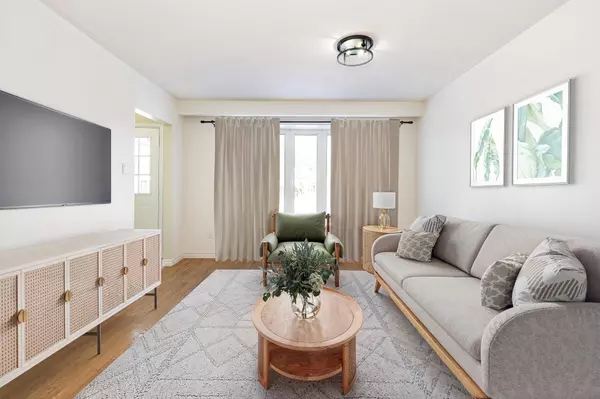$560,000
$559,900
For more information regarding the value of a property, please contact us for a free consultation.
4 Beds
2 Baths
SOLD DATE : 02/04/2025
Key Details
Sold Price $560,000
Property Type Single Family Home
Sub Type Detached
Listing Status Sold
Purchase Type For Sale
Approx. Sqft 1100-1500
Subdivision Wellington
MLS Listing ID S11937752
Sold Date 02/04/25
Style Backsplit 3
Bedrooms 4
Annual Tax Amount $3,614
Tax Year 2024
Property Sub-Type Detached
Property Description
Top 5 Reasons You Will Love This Home: 1) Tucked away in a peaceful court with minimal traffic just minutes from highways, shopping, and essential amenities, with proximity to the local school making it an excellent choice for families 2) Expansive backyard boasting mature trees and a serene ravine backdrop, creating a private and picturesque retreat perfect for relaxation or entertaining 3) Featuring spacious principal rooms and a versatile layout, this home is a blank canvas awaiting your personal touch with cosmetic updates delivering the opportunity to build instant equity, making it an ideal investment for first-time buyers or downsizers 4) Generously sized driveway providing ample parking for up to three full-sized vehicles, ensuring convenience for family and guests 5) Recent updates include a new furnace (2015), shingles (2014), soffit and eaves (2014), and durable, well-maintained vinyl-clad windows for added peace of mind. 1,638 fin.sq.ft. Age 55. Visit our website for more detailed information. *Please note some images have been virtually staged to show the potential of the home.
Location
Province ON
County Simcoe
Community Wellington
Area Simcoe
Zoning RM1
Rooms
Family Room No
Basement Finished, Full
Kitchen 1
Separate Den/Office 1
Interior
Interior Features None
Cooling Central Air
Exterior
Parking Features Private
Pool None
Roof Type Asphalt Shingle
Lot Frontage 32.0
Lot Depth 136.29
Total Parking Spaces 3
Building
Foundation Poured Concrete
Read Less Info
Want to know what your home might be worth? Contact us for a FREE valuation!

Our team is ready to help you sell your home for the highest possible price ASAP
"My job is to find and attract mastery-based agents to the office, protect the culture, and make sure everyone is happy! "






